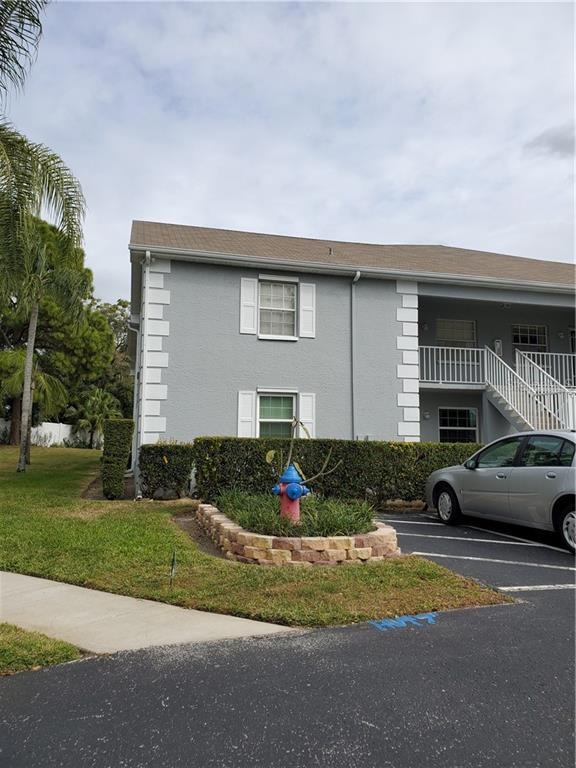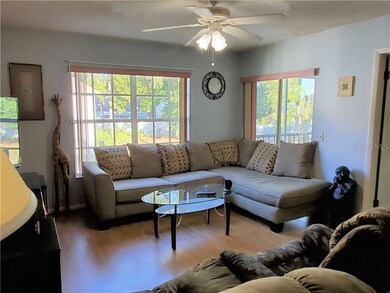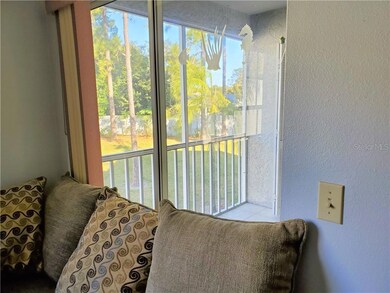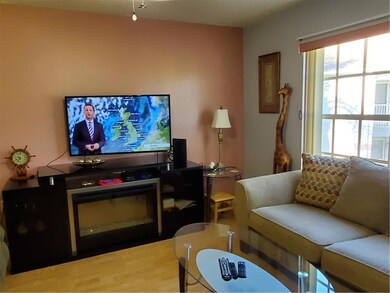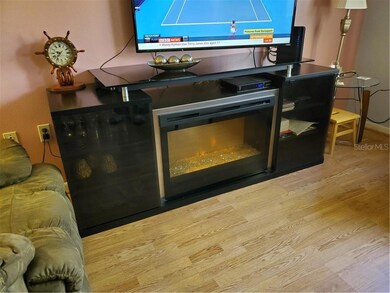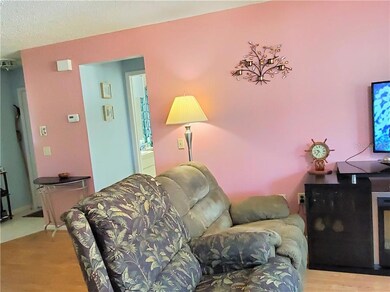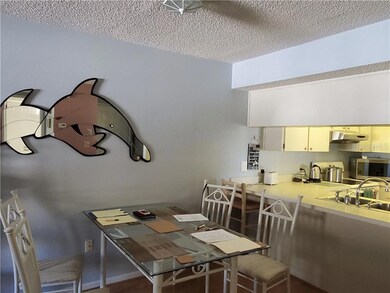
12125 Spartan Way Unit 204 Hudson, FL 34667
Estimated Value: $150,250
Highlights
- Heated In Ground Pool
- Clubhouse
- Shuffleboard Court
- Senior Community
- Furnished
- Eat-In Kitchen
About This Home
As of May 2020FURNISHED!! AND PRICED TO SELL - RIGHT DOWN TO POTS AND PANS AND MUCH MORE. MOVE IN READY. 55+ AGE & DEED restricted second floor condo with LOW $240/mo DUES. Reserved carport parking right in front. STORAGE GALORE. Large eat-in kitchen with all appliances, microwave & extra pantry space. VERY CLEAN, MODERN FURNISHINGS AND APPOINTMENTS THROUGHOUT! Living room has a REMOTE CONTROLLED ELECTRIC FIREPLACE/with a large tv, his and hers recliners, sectional sofa as well as tasteful decor. The SERTA king size master bed is REMOTE CONTROLLED to go up and down at the foot as well as the top! (Gee, is it nice!) SPLIT PLAN Guest bedroom is equipped with double bed, a desk for your own computer along with other furnishings. (owners personal laptop does NOT convey) Laundry area with additional storage on the screened porch behind louvers, and a perfect spot to sit and enjoy an evening sunset. Porch area can be accessed through either living room or master bedroom. Master bath has tiled shower with glass doors, vanity area & (approx) 5x10 closet. Dues pay water, trash, expanded cable, roof, building painting (2017 est), reserves, all yard maintenance, clubhouse, HEATED POOL - AND MORE. PET FRIENDLY. CAN BE AVAILABLE SOON BY MOTIVATED FOREIGN OWNERS WHO NEED SOMEONE TO MAKE THIS THEIR PERMANENT HOME. SHOWN BY ADVANCE APPOINTMENT ONLY. HURRY - before someone else gets the DEAL OF A LIFETIME!
Property Details
Home Type
- Condominium
Est. Annual Taxes
- $993
Year Built
- Built in 1986
Lot Details
- South Facing Home
- Irrigation
HOA Fees
- $240 Monthly HOA Fees
Parking
- 1 Carport Space
Home Design
- Slab Foundation
- Shingle Roof
- Block Exterior
- Stucco
Interior Spaces
- 1,103 Sq Ft Home
- 1-Story Property
- Furnished
- Ceiling Fan
- Electric Fireplace
- Window Treatments
- Sliding Doors
- Inside Utility
Kitchen
- Eat-In Kitchen
- Range with Range Hood
- Microwave
- Dishwasher
Flooring
- Carpet
- Laminate
- Ceramic Tile
Bedrooms and Bathrooms
- 2 Bedrooms
- Split Bedroom Floorplan
- Walk-In Closet
- 2 Full Bathrooms
Laundry
- Dryer
- Washer
Outdoor Features
- Heated In Ground Pool
- Exterior Lighting
- Outdoor Storage
- Outdoor Grill
Utilities
- Central Heating and Cooling System
- Underground Utilities
- Electric Water Heater
- High Speed Internet
- Cable TV Available
Listing and Financial Details
- Down Payment Assistance Available
- Visit Down Payment Resource Website
- Legal Lot and Block 2040 / 01300
- Assessor Parcel Number 03-25-16-0170-01300-2040
Community Details
Overview
- Senior Community
- Association fees include cable TV, community pool, escrow reserves fund, insurance, maintenance structure, ground maintenance, pool maintenance, private road, recreational facilities, sewer, trash, water
- Management & Assoc Oldsmar Association, Phone Number (813) 433-2000
- Hillside Condos
- Hillside Subdivision
- Association Owns Recreation Facilities
- The community has rules related to deed restrictions
- Rental Restrictions
Amenities
- Clubhouse
Recreation
- Shuffleboard Court
- Community Pool
Pet Policy
- Pets up to 30 lbs
- Pet Size Limit
- 1 Pet Allowed
- Breed Restrictions
Ownership History
Purchase Details
Home Financials for this Owner
Home Financials are based on the most recent Mortgage that was taken out on this home.Purchase Details
Purchase Details
Purchase Details
Home Financials for this Owner
Home Financials are based on the most recent Mortgage that was taken out on this home.Similar Homes in Hudson, FL
Home Values in the Area
Average Home Value in this Area
Purchase History
| Date | Buyer | Sale Price | Title Company |
|---|---|---|---|
| Carison Roseann Mary | $84,000 | Keystone Premier Setmnt Svcs | |
| Britton John R | $39,900 | Dba Sunset Title Services | |
| Diggins Thomas P | $48,000 | Florida Abstract & Title Llc | |
| Lagrange Patricia J | $47,500 | -- |
Mortgage History
| Date | Status | Borrower | Loan Amount |
|---|---|---|---|
| Open | Carison Roseann Mary | $81,480 | |
| Previous Owner | Lagrange Patricia J | $37,500 |
Property History
| Date | Event | Price | Change | Sq Ft Price |
|---|---|---|---|---|
| 05/15/2020 05/15/20 | Sold | $84,000 | -4.4% | $76 / Sq Ft |
| 03/30/2020 03/30/20 | Pending | -- | -- | -- |
| 02/24/2020 02/24/20 | Price Changed | $87,900 | -2.2% | $80 / Sq Ft |
| 01/25/2020 01/25/20 | For Sale | $89,900 | -- | $82 / Sq Ft |
Tax History Compared to Growth
Tax History
| Year | Tax Paid | Tax Assessment Tax Assessment Total Assessment is a certain percentage of the fair market value that is determined by local assessors to be the total taxable value of land and additions on the property. | Land | Improvement |
|---|---|---|---|---|
| 2024 | $796 | $77,180 | -- | -- |
| 2023 | $755 | $74,940 | $0 | $0 |
| 2022 | $684 | $72,760 | $0 | $0 |
| 2021 | $680 | $70,649 | $5,640 | $65,009 |
| 2020 | $1,113 | $73,257 | $5,640 | $67,617 |
| 2019 | $993 | $60,180 | $5,640 | $54,540 |
| 2018 | $934 | $57,545 | $5,640 | $51,905 |
| 2017 | $866 | $50,440 | $5,640 | $44,800 |
| 2016 | $701 | $35,633 | $5,640 | $29,993 |
| 2015 | $679 | $33,565 | $5,640 | $27,925 |
| 2014 | $666 | $33,986 | $5,640 | $28,346 |
Agents Affiliated with this Home
-
Shirley Fisher

Seller's Agent in 2020
Shirley Fisher
FUTURE HOME REALTY
(727) 967-4108
5 in this area
14 Total Sales
-
Anastatia Roumeliotis

Buyer's Agent in 2020
Anastatia Roumeliotis
CENTURY 21 PALM REALTY
(727) 207-8747
40 Total Sales
Map
Source: Stellar MLS
MLS Number: W7819942
APN: 03-25-16-0170-01300-2040
- 12125 Spartan Way Unit 201
- 12133 Spartan Way Unit 203
- 7714 Bayleaf Dr
- 7712 Hillside Ct Unit 202
- 12141 Spartan Way Unit 204
- 7713 Hillside Ct Unit 201
- 12049 Hoosier Ct Unit 202
- 12041 Hoosier Ct Unit 104
- 12204 Pepper Mill Dr
- 12205 Darwood Dr Unit 12205
- 12227 Darwood Dr
- 12027 Hoosier Ct Unit 104
- 12221 Saddle Strap Row
- 7710 Danube Dr Unit A
- 7832 Fox Den Row
- 12210 Quail Run Row
- 12400 Dearborn Dr Unit F
- 12371 Dearborn Dr
- 8018 Wild Flower Row
- 12310 Quail Run Row
- 12125 Spartan Way
- 12125 Spartan Way Unit 204
- 12125 Spartan Way Unit 104
- 12125 Spartan Way Unit 102
- 12125 Spartan Way Unit 103
- 12125 Spartan Way Unit 101
- 12125 Spartan Way Unit 202
- 7721 Hillside Ct Unit 101
- 7721 Hillside Ct Unit 203
- 7721 Hillside Ct Unit 102
- 7721 Hillside Ct Unit 104
- 7721 Hillside Ct Unit 103
- 7721 Hillside Ct Unit 204
- 7721 Hillside Ct Unit 202
- 7721 Hillside Ct Unit 201
- 7720 Hillside Ct Unit 201
- 7720 Hillside Ct Unit 202
- 7720 Hillside Ct Unit 204
- 7720 Hillside Ct Unit 104
- 7720 Hillside Ct Unit 103
