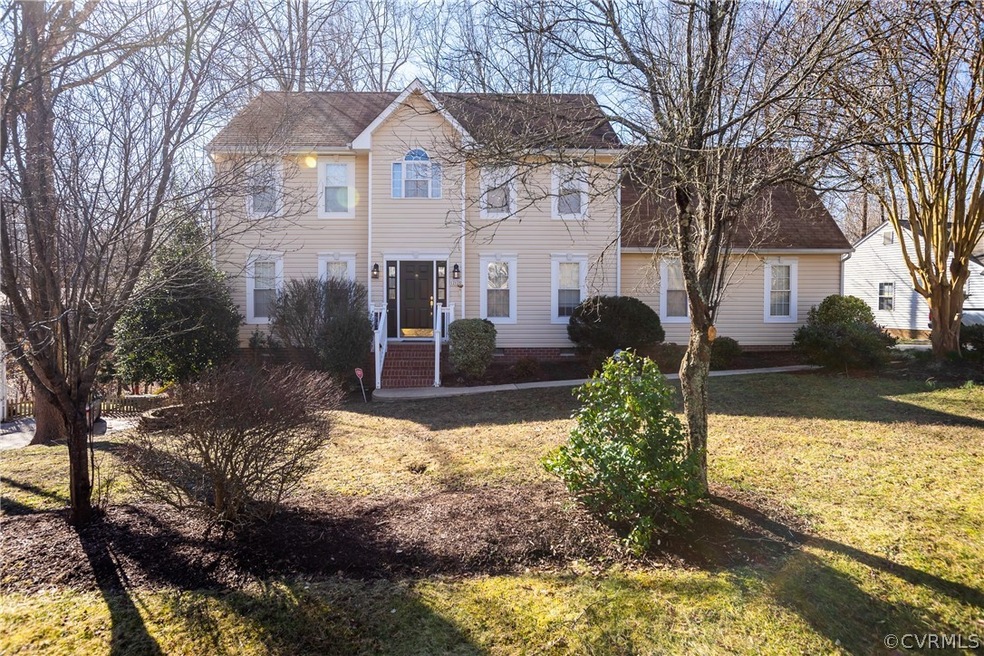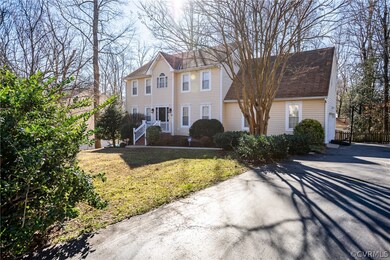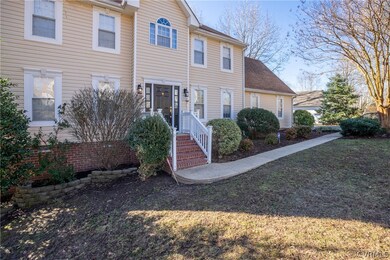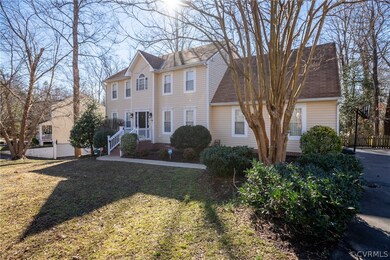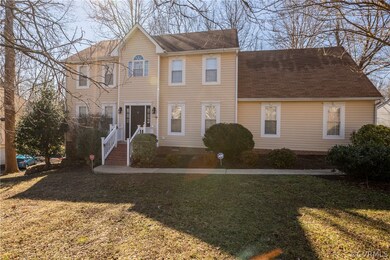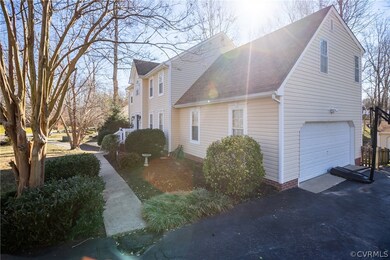
12125 Swift Crossing Dr Midlothian, VA 23112
Highlights
- Deck
- Separate Formal Living Room
- Breakfast Area or Nook
- Wood Flooring
- Granite Countertops
- 2 Car Attached Garage
About This Home
As of April 2021Beautiful 2-story home with open floor plan has 4 bedrooms 2 1/2 baths. Kitchen has breakfast nook, granite counter tops, backsplash, two pantries and lots of cabinet space. Formal dining room, large family room w/gas fireplace for the whole family to enjoy! 1/2 bath has tile flooring. MBR has large walk in customized closet, double vanity, shower and soaking tub. 3 additional BDR's with great closet space. 2 car garage has been transformed into a game room for extra entertaining space with its own ductless heating/AC system. Fenced in backyard w/large 2 tier deck for entertaining, awning and shed. Kitchen appliance convey. Great schools, Perfect location close to dining, entertainment, shopping and interstate. Schedule your showing today this one won't last long!
Home Details
Home Type
- Single Family
Est. Annual Taxes
- $2,437
Year Built
- Built in 1998
Lot Details
- 0.44 Acre Lot
- Back Yard Fenced
- Zoning described as R15
Parking
- 2 Car Attached Garage
Home Design
- Frame Construction
- Composition Roof
- Vinyl Siding
Interior Spaces
- 2,207 Sq Ft Home
- 2-Story Property
- Gas Fireplace
- Separate Formal Living Room
- Washer and Dryer Hookup
Kitchen
- Breakfast Area or Nook
- Oven
- Electric Cooktop
- Microwave
- Dishwasher
- Granite Countertops
- Disposal
Flooring
- Wood
- Carpet
- Ceramic Tile
Bedrooms and Bathrooms
- 4 Bedrooms
- Walk-In Closet
- Garden Bath
Outdoor Features
- Deck
- Shed
- Stoop
Schools
- Crenshaw Elementary School
- Bailey Bridge Middle School
- Manchester High School
Utilities
- Zoned Heating and Cooling
- Water Heater
Community Details
- Swift Creek Crossing Subdivision
Listing and Financial Details
- Tax Lot 16
- Assessor Parcel Number 740-67-59-72-200-000
Ownership History
Purchase Details
Home Financials for this Owner
Home Financials are based on the most recent Mortgage that was taken out on this home.Purchase Details
Home Financials for this Owner
Home Financials are based on the most recent Mortgage that was taken out on this home.Purchase Details
Home Financials for this Owner
Home Financials are based on the most recent Mortgage that was taken out on this home.Purchase Details
Map
Similar Homes in the area
Home Values in the Area
Average Home Value in this Area
Purchase History
| Date | Type | Sale Price | Title Company |
|---|---|---|---|
| Warranty Deed | $325,000 | Attorney | |
| Warranty Deed | $245,000 | Action Title & Closings Inc | |
| Warranty Deed | $235,000 | -- | |
| Deed | $142,000 | -- |
Mortgage History
| Date | Status | Loan Amount | Loan Type |
|---|---|---|---|
| Open | $47,918 | FHA | |
| Open | $319,113 | FHA | |
| Previous Owner | $25,000 | No Value Available | |
| Previous Owner | $25,000 | Credit Line Revolving | |
| Previous Owner | $154,300 | New Conventional | |
| Previous Owner | $216,577 | VA | |
| Previous Owner | $240,052 | VA |
Property History
| Date | Event | Price | Change | Sq Ft Price |
|---|---|---|---|---|
| 04/15/2021 04/15/21 | Sold | $325,000 | +8.3% | $147 / Sq Ft |
| 03/08/2021 03/08/21 | Pending | -- | -- | -- |
| 03/03/2021 03/03/21 | For Sale | $299,995 | +22.4% | $136 / Sq Ft |
| 12/02/2016 12/02/16 | Sold | $245,000 | -2.0% | $111 / Sq Ft |
| 10/25/2016 10/25/16 | Pending | -- | -- | -- |
| 10/19/2016 10/19/16 | For Sale | $249,900 | -- | $113 / Sq Ft |
Tax History
| Year | Tax Paid | Tax Assessment Tax Assessment Total Assessment is a certain percentage of the fair market value that is determined by local assessors to be the total taxable value of land and additions on the property. | Land | Improvement |
|---|---|---|---|---|
| 2024 | $3,415 | $362,500 | $69,000 | $293,500 |
| 2023 | $3,137 | $344,700 | $66,000 | $278,700 |
| 2022 | $2,972 | $323,000 | $64,000 | $259,000 |
| 2021 | $2,676 | $276,900 | $61,000 | $215,900 |
| 2020 | $2,483 | $261,400 | $60,000 | $201,400 |
| 2019 | $2,437 | $256,500 | $58,000 | $198,500 |
| 2018 | $2,298 | $243,600 | $57,000 | $186,600 |
| 2017 | $2,231 | $227,200 | $57,000 | $170,200 |
| 2016 | $2,181 | $227,200 | $57,000 | $170,200 |
| 2015 | $2,232 | $229,900 | $57,000 | $172,900 |
| 2014 | $2,030 | $208,900 | $57,000 | $151,900 |
Source: Central Virginia Regional MLS
MLS Number: 2105664
APN: 740-67-59-72-200-000
- 12027 Beaver Spring Ct
- 4907 Misty Spring Dr
- 16900 Barmer Dr
- 11418 Parrish Creek Ln
- 5107 Parrish Creek Terrace
- 6160 Cedar Springs Rd
- 10213 Carol Anne Rd
- 6301 Cedar Springs Rd
- 5313 Sandy Ridge Ct
- 10303 W Alberta Ct
- 11518 Wiltstaff Dr
- 12433 Wescott Dr
- 12525 Wescott Dr
- 12313 Wescott Way
- 12232 Ground Pine Ct
- 4122 Ebbies Crossing
- 4118 Ebbies Crossing
- 4116 Ebbies Crossing
- 4114 Ebbies Crossing
- 4112 Ebbies Crossing
