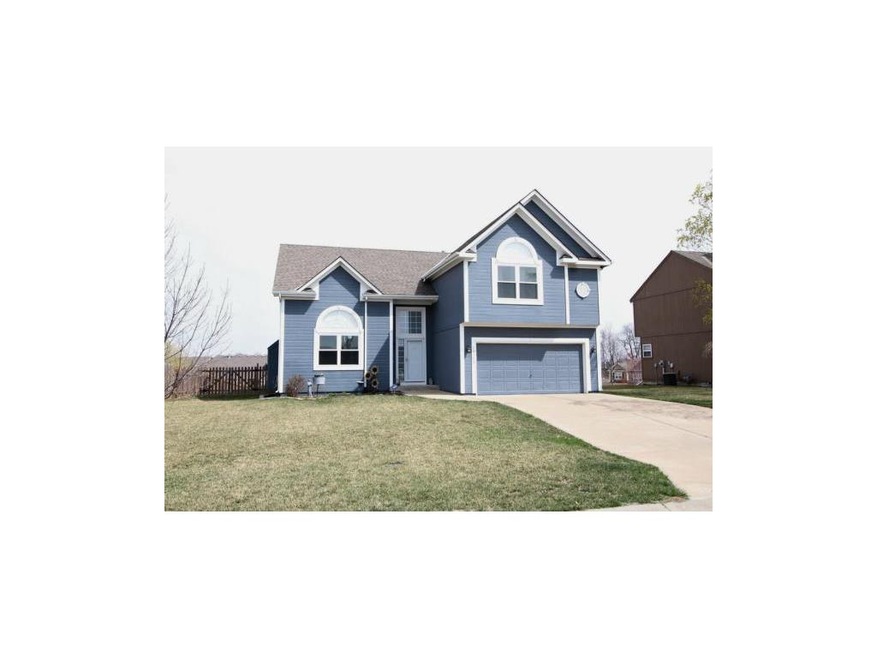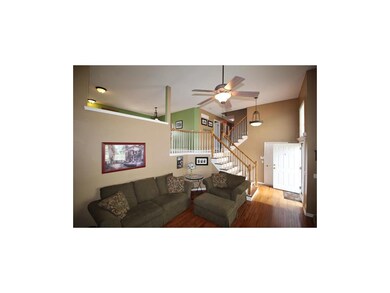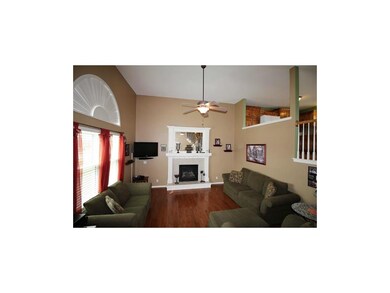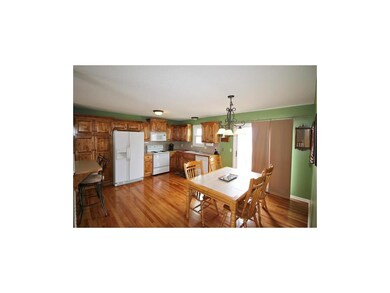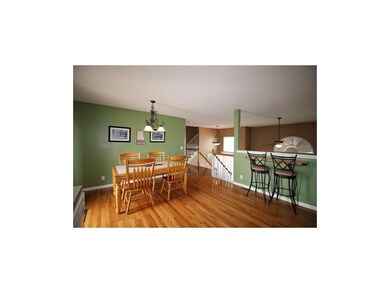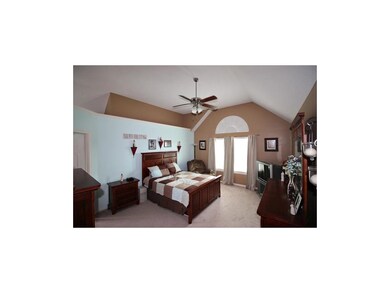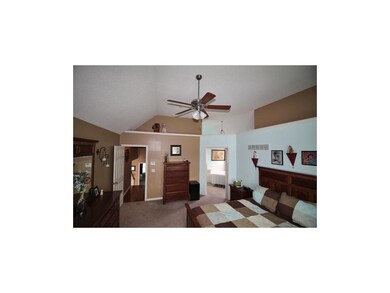
12126 Augusta Dr Kansas City, KS 66109
Piper NeighborhoodHighlights
- Deck
- Vaulted Ceiling
- Wood Flooring
- Piper Prairie Elementary School Rated A
- Traditional Architecture
- Great Room with Fireplace
About This Home
As of October 2020This home is a real "Piper Prize" so take a look because it will not last! This well cared for 4 bedroom, 3 bath front / back split offers lots of nice updates with newer decor, hardwoods, bathroom tile, new triple pane windows, new deck, storage shed & a large fenced in yard. This is a great neighborhood and a very nice area of Western Wyandotte County with great highway access to all of the city yet close to Village West, Cerner, Hollywood Casino, The Kansas Speedway & everything that the Legends Area offers.
Last Agent to Sell the Property
BHG Kansas City Homes License #BR00036145 Listed on: 03/27/2015

Home Details
Home Type
- Single Family
Est. Annual Taxes
- $3,186
Year Built
- Built in 2003
Lot Details
- 0.3 Acre Lot
- Wood Fence
- Level Lot
HOA Fees
- $27 Monthly HOA Fees
Parking
- 2 Car Attached Garage
- Front Facing Garage
- Garage Door Opener
Home Design
- Traditional Architecture
- Split Level Home
- Frame Construction
- Composition Roof
- Lap Siding
Interior Spaces
- Wet Bar: All Window Coverings, Laminate Counters, All Carpet, Ceiling Fan(s), Cathedral/Vaulted Ceiling, Fireplace, Hardwood
- Built-In Features: All Window Coverings, Laminate Counters, All Carpet, Ceiling Fan(s), Cathedral/Vaulted Ceiling, Fireplace, Hardwood
- Vaulted Ceiling
- Ceiling Fan: All Window Coverings, Laminate Counters, All Carpet, Ceiling Fan(s), Cathedral/Vaulted Ceiling, Fireplace, Hardwood
- Skylights
- Gas Fireplace
- Thermal Windows
- Shades
- Plantation Shutters
- Drapes & Rods
- Great Room with Fireplace
- Family Room
- Laundry in Hall
Kitchen
- Eat-In Country Kitchen
- Built-In Range
- Dishwasher
- Granite Countertops
- Laminate Countertops
- Disposal
Flooring
- Wood
- Wall to Wall Carpet
- Linoleum
- Laminate
- Stone
- Ceramic Tile
- Luxury Vinyl Plank Tile
- Luxury Vinyl Tile
Bedrooms and Bathrooms
- 4 Bedrooms
- Cedar Closet: All Window Coverings, Laminate Counters, All Carpet, Ceiling Fan(s), Cathedral/Vaulted Ceiling, Fireplace, Hardwood
- Walk-In Closet: All Window Coverings, Laminate Counters, All Carpet, Ceiling Fan(s), Cathedral/Vaulted Ceiling, Fireplace, Hardwood
- 3 Full Bathrooms
- Double Vanity
- All Window Coverings
Finished Basement
- Sump Pump
- Natural lighting in basement
Home Security
- Home Security System
- Storm Doors
- Fire and Smoke Detector
Outdoor Features
- Deck
- Enclosed Patio or Porch
- Playground
Location
- City Lot
Schools
- Piper Elementary School
- Piper High School
Utilities
- Forced Air Heating and Cooling System
- Heat Pump System
Listing and Financial Details
- Assessor Parcel Number 266519
Community Details
Overview
- Genesis Ridge Subdivision
Recreation
- Community Pool
Ownership History
Purchase Details
Home Financials for this Owner
Home Financials are based on the most recent Mortgage that was taken out on this home.Purchase Details
Home Financials for this Owner
Home Financials are based on the most recent Mortgage that was taken out on this home.Purchase Details
Home Financials for this Owner
Home Financials are based on the most recent Mortgage that was taken out on this home.Purchase Details
Home Financials for this Owner
Home Financials are based on the most recent Mortgage that was taken out on this home.Purchase Details
Home Financials for this Owner
Home Financials are based on the most recent Mortgage that was taken out on this home.Purchase Details
Home Financials for this Owner
Home Financials are based on the most recent Mortgage that was taken out on this home.Similar Homes in Kansas City, KS
Home Values in the Area
Average Home Value in this Area
Purchase History
| Date | Type | Sale Price | Title Company |
|---|---|---|---|
| Warranty Deed | -- | Kansas Secured Title | |
| Warranty Deed | $208,000 | Secured Title Of Kansas City | |
| Warranty Deed | -- | Cbkc Title & Escrow Llc | |
| Interfamily Deed Transfer | -- | Chicago Title Insurance Comp | |
| Corporate Deed | -- | Stewart Title Inc | |
| Corporate Deed | -- | Benson Title Co Inc |
Mortgage History
| Date | Status | Loan Amount | Loan Type |
|---|---|---|---|
| Open | $25,000 | New Conventional | |
| Open | $227,800 | New Conventional | |
| Closed | $227,800 | New Conventional | |
| Previous Owner | $197,600 | New Conventional | |
| Previous Owner | $156,000 | New Conventional | |
| Previous Owner | $162,202 | New Conventional | |
| Previous Owner | $147,200 | New Conventional | |
| Previous Owner | $18,400 | Credit Line Revolving | |
| Previous Owner | $135,520 | Purchase Money Mortgage | |
| Previous Owner | $135,520 | Credit Line Revolving | |
| Closed | $25,410 | No Value Available |
Property History
| Date | Event | Price | Change | Sq Ft Price |
|---|---|---|---|---|
| 10/08/2020 10/08/20 | Sold | -- | -- | -- |
| 08/12/2020 08/12/20 | Pending | -- | -- | -- |
| 08/12/2020 08/12/20 | For Sale | $275,000 | 0.0% | $109 / Sq Ft |
| 07/31/2020 07/31/20 | Pending | -- | -- | -- |
| 07/30/2020 07/30/20 | For Sale | $275,000 | +29.4% | $109 / Sq Ft |
| 06/03/2015 06/03/15 | Sold | -- | -- | -- |
| 04/23/2015 04/23/15 | Pending | -- | -- | -- |
| 03/27/2015 03/27/15 | For Sale | $212,500 | -- | $139 / Sq Ft |
Tax History Compared to Growth
Tax History
| Year | Tax Paid | Tax Assessment Tax Assessment Total Assessment is a certain percentage of the fair market value that is determined by local assessors to be the total taxable value of land and additions on the property. | Land | Improvement |
|---|---|---|---|---|
| 2024 | $6,152 | $38,410 | $7,837 | $30,573 |
| 2023 | $6,622 | $38,318 | $6,646 | $31,672 |
| 2022 | $5,766 | $33,580 | $5,684 | $27,896 |
| 2021 | $5,350 | $31,625 | $4,890 | $26,735 |
| 2020 | $4,404 | $26,165 | $4,560 | $21,605 |
| 2019 | $4,287 | $25,492 | $4,424 | $21,068 |
| 2018 | $4,294 | $24,898 | $4,935 | $19,963 |
| 2017 | $3,521 | $20,708 | $4,935 | $15,773 |
| 2016 | $3,453 | $20,106 | $4,935 | $15,171 |
| 2015 | $3,448 | $19,711 | $4,935 | $14,776 |
| 2014 | $3,179 | $18,500 | $4,378 | $14,122 |
Agents Affiliated with this Home
-
Jessica Magaha

Seller's Agent in 2020
Jessica Magaha
Platinum Realty LLC
(913) 748-6213
4 in this area
217 Total Sales
-
Amber Dollard

Buyer's Agent in 2020
Amber Dollard
Lynch Real Estate
(816) 605-5747
7 in this area
145 Total Sales
-
Robert Chadwick

Seller's Agent in 2015
Robert Chadwick
BHG Kansas City Homes
(913) 645-4166
4 in this area
132 Total Sales
-
Gus Salman
G
Buyer's Agent in 2015
Gus Salman
Platinum Realty LLC
(816) 616-7100
1 in this area
27 Total Sales
Map
Source: Heartland MLS
MLS Number: 1929286
APN: 266519
- 4409 N 123rd Terrace
- 4335 N 121st Terrace
- 11315 Hollingsworth Rd
- 12325 Pinehurst Dr
- 12343 Pinehurst Dr
- 4825 N 123rd St
- 12546 Augusta Dr
- 12512 Pine Valley Dr
- 12505 Pine Valley Dr
- 4205 N 126th St
- 3945 N 123 Terrace
- 12651 Quail Hollow Dr
- 12421 Meadow Ln
- 12426 Meadow Ln
- 1151 N 126th St
- 4904 N 126th St
- 11600 Donahoo Rd
- 4805 N 115th St
- 11641 Donahoo Rd
- 11155 Hubbard Rd
