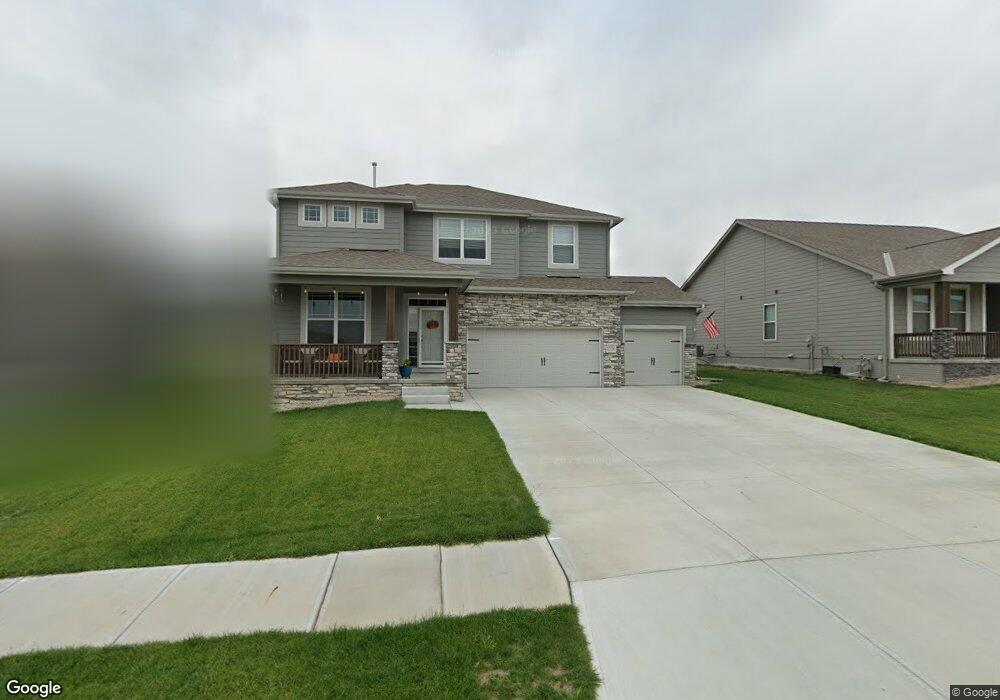
12126 S 209th Ave Gretna, NE 68028
Highlights
- Under Construction
- 1 Fireplace
- Patio
- Gretna Middle School Rated A-
- 3 Car Attached Garage
- Forced Air Heating and Cooling System
About This Home
As of May 2021The Redmond 2-story plan with a 3 car garage by Legacy Homes in Gretna. Fabulous upgrades such as 42" Kitchen Cabinets with Crown Molding, Quartz Kitchen Countertops, Wood Flooring in Kitchen, Entry Way and Main Floor 1/2 Bath. Quartz Countertops in Master and Main Bathrooms. James Hardie exterior siding. 2 x 6 walls with 95%efficient furnace. All homes are third party energy tested to ensure efficiencies. Approximate scheduled completion date is April 2021.
Last Agent to Sell the Property
Magnolia Real Estate License #20190697 Listed on: 12/17/2020
Home Details
Home Type
- Single Family
Est. Annual Taxes
- $891
Year Built
- Built in 2020 | Under Construction
Lot Details
- 8,451 Sq Ft Lot
- Lot Dimensions are 72 x 120
HOA Fees
- $17 Monthly HOA Fees
Parking
- 3 Car Attached Garage
Home Design
- Concrete Perimeter Foundation
Interior Spaces
- 2,220 Sq Ft Home
- 2-Story Property
- 1 Fireplace
- Unfinished Basement
Bedrooms and Bathrooms
- 4 Bedrooms
- 3 Bathrooms
Outdoor Features
- Patio
Schools
- Thomas Elementary School
- Gretna Middle School
- Gretna High School
Utilities
- Forced Air Heating and Cooling System
- Heating System Uses Gas
Community Details
- Lakeview Subdivision
Listing and Financial Details
- Assessor Parcel Number 011605298
Ownership History
Purchase Details
Home Financials for this Owner
Home Financials are based on the most recent Mortgage that was taken out on this home.Purchase Details
Home Financials for this Owner
Home Financials are based on the most recent Mortgage that was taken out on this home.Similar Homes in Gretna, NE
Home Values in the Area
Average Home Value in this Area
Purchase History
| Date | Type | Sale Price | Title Company |
|---|---|---|---|
| Quit Claim Deed | -- | Transtar National Title | |
| Warranty Deed | $359,000 | Charter T&E Svcs Inc |
Mortgage History
| Date | Status | Loan Amount | Loan Type |
|---|---|---|---|
| Open | $422,466 | FHA | |
| Previous Owner | $21,912 | FHA | |
| Previous Owner | $352,497 | FHA | |
| Previous Owner | $45,000,000 | Unknown |
Property History
| Date | Event | Price | Change | Sq Ft Price |
|---|---|---|---|---|
| 05/24/2021 05/24/21 | Sold | $359,000 | 0.0% | $162 / Sq Ft |
| 04/07/2021 04/07/21 | Pending | -- | -- | -- |
| 02/24/2021 02/24/21 | Price Changed | $359,000 | +1.4% | $162 / Sq Ft |
| 02/24/2021 02/24/21 | Price Changed | $354,000 | -6.3% | $159 / Sq Ft |
| 02/24/2021 02/24/21 | Price Changed | $378,000 | -3.1% | $170 / Sq Ft |
| 02/24/2021 02/24/21 | Price Changed | $390,000 | +7.1% | $176 / Sq Ft |
| 02/24/2021 02/24/21 | Price Changed | $364,000 | +7.1% | $164 / Sq Ft |
| 12/18/2020 12/18/20 | Price Changed | $340,000 | +1.5% | $153 / Sq Ft |
| 12/17/2020 12/17/20 | For Sale | $334,900 | -- | $151 / Sq Ft |
Tax History Compared to Growth
Tax History
| Year | Tax Paid | Tax Assessment Tax Assessment Total Assessment is a certain percentage of the fair market value that is determined by local assessors to be the total taxable value of land and additions on the property. | Land | Improvement |
|---|---|---|---|---|
| 2024 | $9,332 | $368,118 | $52,000 | $316,118 |
| 2023 | $9,332 | $340,482 | $52,000 | $288,482 |
| 2022 | $8,806 | $317,908 | $52,000 | $265,908 |
| 2021 | $3,715 | $135,976 | $52,000 | $83,976 |
| 2020 | $891 | $32,760 | $32,760 | $0 |
| 2019 | $89 | $3,294 | $3,294 | $0 |
Agents Affiliated with this Home
-

Seller's Agent in 2021
Jaysa Bowers
Magnolia Real Estate
(402) 405-6822
361 Total Sales
Map
Source: Great Plains Regional MLS
MLS Number: 22030238
APN: 011605298
- Lot 43 Lincoln Ridge
- LOT 76 Lincoln Ridge
- LOT 5 Lincoln Ridge
- LOT 64 Lincoln Ridge
- 20815 Jeannie Ln
- 21710 Hackberry Dr
- 21812 Hackberry Dr
- 22013 Hackberry Cir
- 22017 Hackberry Cir
- 21808 Hackberry Dr
- 22008 Hackberry Cir
- 21913 Hackberry Dr
- 21909 Hackberry Dr
- 21816 Hackberry Dr
- 21910 Hackberry Dr
- 21862 Amber Cir
- 21870 Amber Cir
- Lot 133 Magnolia
- Lot 80 Magnolia
- 11258 S 220th St
