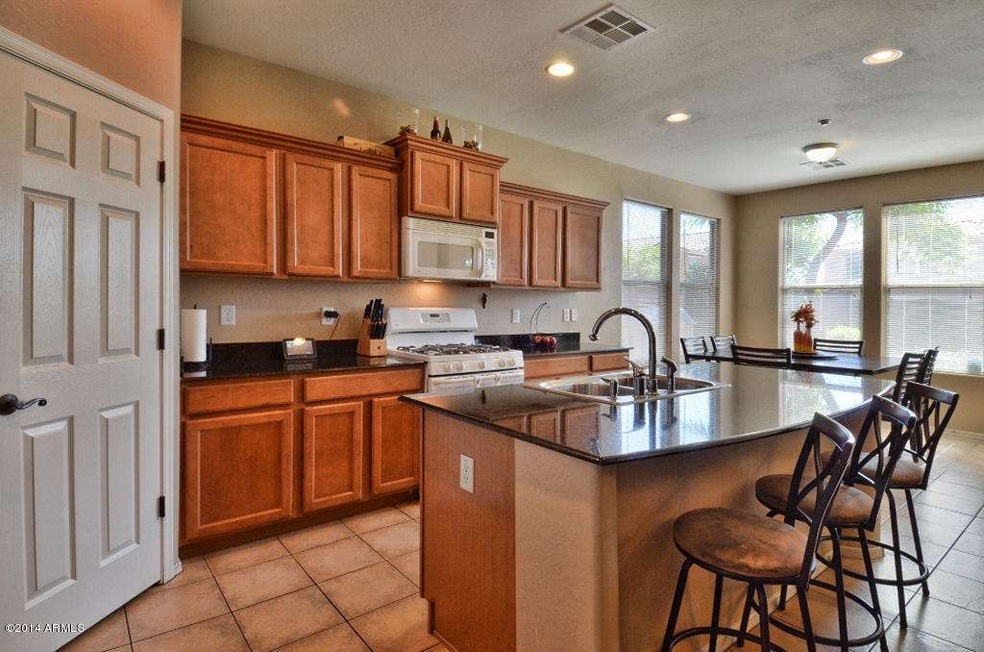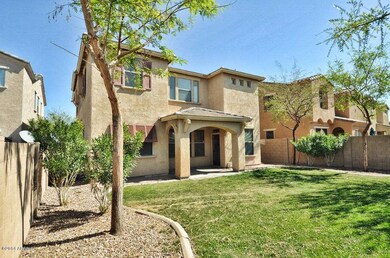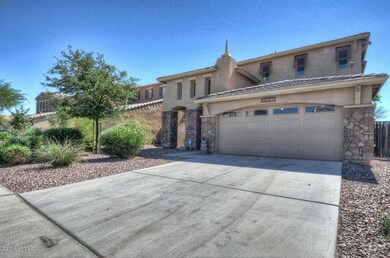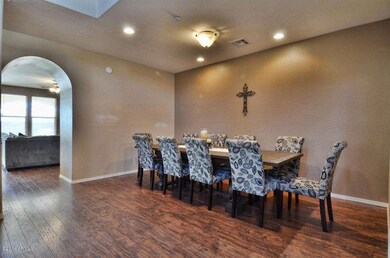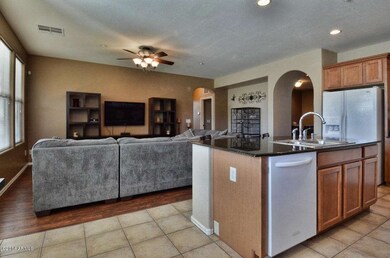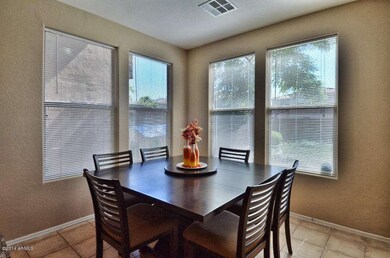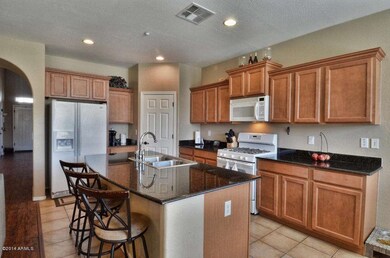
12127 W Lone Tree Trail Peoria, AZ 85383
Vistancia NeighborhoodEstimated Value: $526,360 - $571,000
Highlights
- Golf Course Community
- Heated Spa
- Granite Countertops
- Vistancia Elementary School Rated A-
- Clubhouse
- Tennis Courts
About This Home
As of April 2015Nicely upgraded and well cared for home in highly desirable Vistancia and its fantastic schools! Impressive wood floors, soaring ceilings, and wrought iron railings greet you the moment you enter the home. The very large dining area will accommodate your largest celebration and all the occupants of this true five bedroom home. Your gourmet kitchen has slab granite, stainless steel sink, lot's of counter space, a roomy walk in pantry, and gas range. The family room and kitchen have that perfect ideal combination of being connected with direct TV viewing from the large kitchen island, along with direct view of the back yard to keep tabs on the fun out back. A large master suite has, (click more)... ...of course, a large master bath with dual sinks, separate shower and tub, private water closet, and spacious walk in closet. Upstairs find two bedrooms, a bonus room / loft area, and bath. While downstairs find an additional two bedrooms and bath. The split nature of the floor plan with some bedrooms upstairs and others downstairs is perfect for keeping the little ones close, but allowing the older ones some privacy. The low maintenance backyard faces south, making the home light and bright and ready for a play structure, or just some frolicking in the grass. (winter rye grass has been planted and should sprout soon).
Last Listed By
William Fuchs
RE/MAX Fine Properties License #BR537921000 Listed on: 09/26/2014

Home Details
Home Type
- Single Family
Est. Annual Taxes
- $2,102
Year Built
- Built in 2004
Lot Details
- 5,778 Sq Ft Lot
- Desert faces the front of the property
- Block Wall Fence
- Backyard Sprinklers
- Grass Covered Lot
HOA Fees
- Property has a Home Owners Association
Parking
- 2 Car Garage
- Garage Door Opener
Home Design
- Wood Frame Construction
- Tile Roof
- Stone Exterior Construction
- Stucco
Interior Spaces
- 2,751 Sq Ft Home
- 2-Story Property
- Ceiling height of 9 feet or more
- Ceiling Fan
- Double Pane Windows
- Fire Sprinkler System
- Washer and Dryer Hookup
Kitchen
- Built-In Microwave
- Dishwasher
- Kitchen Island
- Granite Countertops
Flooring
- Carpet
- Laminate
- Tile
Bedrooms and Bathrooms
- 5 Bedrooms
- Walk-In Closet
- Primary Bathroom is a Full Bathroom
- 3 Bathrooms
- Dual Vanity Sinks in Primary Bathroom
- Bathtub With Separate Shower Stall
Pool
- Heated Spa
- Heated Pool
Outdoor Features
- Covered patio or porch
Schools
- Vistancia Elementary School
- Liberty High School
Utilities
- Refrigerated Cooling System
- Heating System Uses Natural Gas
- Water Softener
Listing and Financial Details
- Tax Lot 39
- Assessor Parcel Number 510-01-251
Community Details
Overview
- Vistancia Village A Association, Phone Number (480) 921-7500
- Built by Ashton Woods Homes
- Vistancia Village Subdivision, Estate Plan 5
Amenities
- Clubhouse
- Recreation Room
Recreation
- Golf Course Community
- Tennis Courts
- Community Playground
- Heated Community Pool
- Community Spa
- Bike Trail
Ownership History
Purchase Details
Home Financials for this Owner
Home Financials are based on the most recent Mortgage that was taken out on this home.Purchase Details
Home Financials for this Owner
Home Financials are based on the most recent Mortgage that was taken out on this home.Purchase Details
Home Financials for this Owner
Home Financials are based on the most recent Mortgage that was taken out on this home.Purchase Details
Purchase Details
Purchase Details
Purchase Details
Purchase Details
Home Financials for this Owner
Home Financials are based on the most recent Mortgage that was taken out on this home.Purchase Details
Home Financials for this Owner
Home Financials are based on the most recent Mortgage that was taken out on this home.Purchase Details
Home Financials for this Owner
Home Financials are based on the most recent Mortgage that was taken out on this home.Similar Homes in Peoria, AZ
Home Values in the Area
Average Home Value in this Area
Purchase History
| Date | Buyer | Sale Price | Title Company |
|---|---|---|---|
| Garneata Danielle Lewin | -- | First American Title | |
| Lewin Garneata Danielle | $263,000 | First American Title Ins Co | |
| Jackson David K | $245,329 | Fidelity National Title Agen | |
| Ferry Peter | $139,125 | Lawyers Title Insurance Corp | |
| Ferry Peter | -- | Lawyers Title Of Arizona Inc | |
| Ferry Peter | -- | North American Title Company | |
| Federal National Mortgage Association | $275,460 | Security Title Agency | |
| Moran Rene A | -- | Camelback Title Agency Llc | |
| Moran Rene A | $390,000 | Old Republic Title Agency | |
| Le Dung Q | $293,456 | -- |
Mortgage History
| Date | Status | Borrower | Loan Amount |
|---|---|---|---|
| Open | Lewin Garneata Danielle | $236,417 | |
| Closed | Garneata Danielle Lewin | $258,236 | |
| Previous Owner | Jackson David K | $245,329 | |
| Previous Owner | Moran Rene A | $70,000 | |
| Previous Owner | Moran Rene A | $327,580 | |
| Previous Owner | Moran Rene A | $312,000 | |
| Previous Owner | Le Dung Q | $205,419 | |
| Closed | Le Dung Q | $73,364 |
Property History
| Date | Event | Price | Change | Sq Ft Price |
|---|---|---|---|---|
| 04/07/2015 04/07/15 | Sold | $263,000 | -2.2% | $96 / Sq Ft |
| 02/23/2015 02/23/15 | Pending | -- | -- | -- |
| 02/10/2015 02/10/15 | Price Changed | $269,000 | -2.2% | $98 / Sq Ft |
| 09/26/2014 09/26/14 | For Sale | $275,000 | +12.1% | $100 / Sq Ft |
| 04/30/2013 04/30/13 | Sold | $245,329 | +1.0% | $89 / Sq Ft |
| 03/15/2013 03/15/13 | Pending | -- | -- | -- |
| 02/05/2013 02/05/13 | For Sale | $242,900 | -- | $88 / Sq Ft |
Tax History Compared to Growth
Tax History
| Year | Tax Paid | Tax Assessment Tax Assessment Total Assessment is a certain percentage of the fair market value that is determined by local assessors to be the total taxable value of land and additions on the property. | Land | Improvement |
|---|---|---|---|---|
| 2025 | $2,430 | $26,049 | -- | -- |
| 2024 | $2,461 | $24,808 | -- | -- |
| 2023 | $2,461 | $35,280 | $7,050 | $28,230 |
| 2022 | $2,445 | $28,010 | $5,600 | $22,410 |
| 2021 | $2,560 | $25,610 | $5,120 | $20,490 |
| 2020 | $2,559 | $23,780 | $4,750 | $19,030 |
| 2019 | $2,470 | $21,830 | $4,360 | $17,470 |
| 2018 | $2,376 | $20,150 | $4,030 | $16,120 |
| 2017 | $2,359 | $19,310 | $3,860 | $15,450 |
| 2016 | $1,954 | $19,420 | $3,880 | $15,540 |
| 2015 | $2,173 | $18,460 | $3,690 | $14,770 |
Agents Affiliated with this Home
-

Seller's Agent in 2015
William Fuchs
RE/MAX
(480) 205-5888
-

Seller Co-Listing Agent in 2015
Cathleen Fuchs
RE/MAX
-
Carmen Garneata

Buyer's Agent in 2015
Carmen Garneata
HomeSmart
(773) 744-7161
20 Total Sales
-
P
Seller's Agent in 2013
Peter Ferry
My Home Group
(602) 647-0525
Map
Source: Arizona Regional Multiple Listing Service (ARMLS)
MLS Number: 5176799
APN: 510-01-251
- 29798 N 121st Dr
- 29740 N 121st Ave
- 12118 W Dove Wing Way
- 12057 W Ashby Dr
- 12062 W Duane Ln
- 29673 N 120th Ln
- 12023 W Duane Ln
- 11988 W Nadine Way
- 29751 N 119th Ln
- 29715 N 119th Ln
- 12128 W Desert Mirage Dr
- 30246 N 123rd Ln
- 30227 N 124th Dr
- 12107 W Palo Brea Ln
- 12107 W Palo Brea Ln Unit 16
- 29403 N 119th Ln
- 11856 W Lone Tree Trail
- 12053 W Palo Brea Ln
- 12053 W Palo Brea Ln Unit 19
- 11844 W Nadine Way
- 12127 W Lone Tree Trail
- 12131 W Lone Tree Trail
- 12123 W Lone Tree Trail
- 12135 W Lone Tree Trail
- 12119 W Lone Tree Trail
- 12028 W Ashby Dr
- 12024 W Ashby Dr
- 12032 W Ashby Dr
- 12139 W Lone Tree Trail
- 12020 W Ashby Dr
- 12115 W Lone Tree Trail
- 12124 W Ashby Dr
- 12128 W Ashby Dr
- 12120 W Ashby Dr
- 12036 W Ashby Dr
- 12126 W Lone Tree Trail
- 12122 W Lone Tree Trail
- 12016 W Ashby Dr
- 12116 W Ashby Dr
- 12134 W Lone Tree Trail
