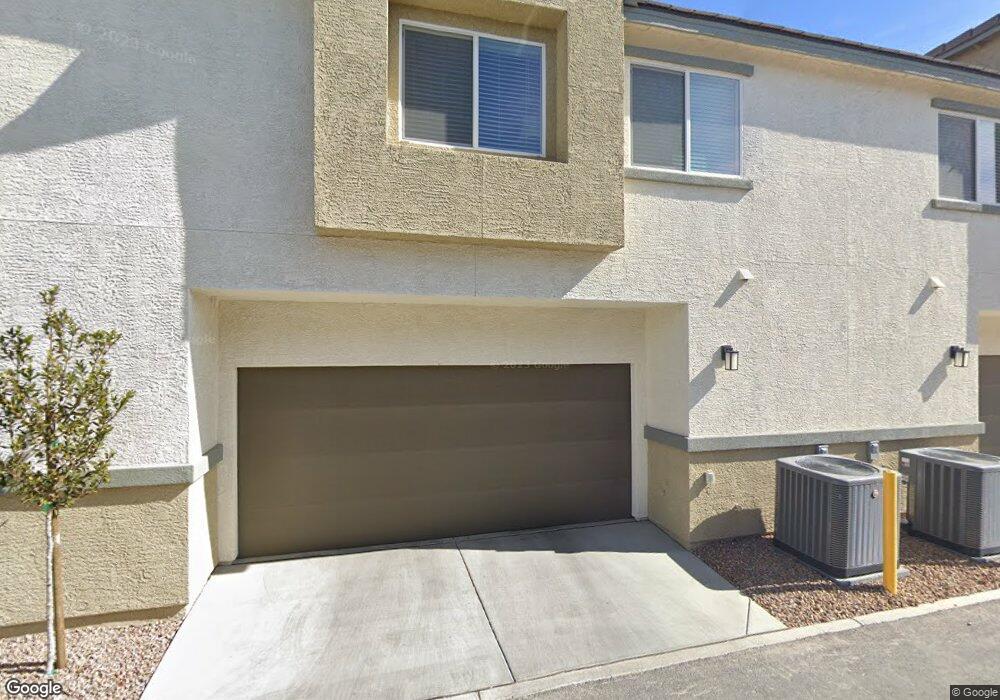12128 Frost Lime Rd Unit 4 Las Vegas, NV 89183
Silverado Ranch NeighborhoodHighlights
- Fitness Center
- Community Pool
- Community Barbecue Grill
- Clubhouse
- Laundry Room
- Guest Parking
About This Home
Experience luxury living at 12128 Frost Lime Rd #4. This spacious 3-bedroom, 2-bathroom unit offers modern elegance with
an open-concept design perfect for entertaining. The gourmet kitchen features stainless steel appliances and plenty of
counter space. Unwind in the comfortable living area or step outside to your private balcony. Situated in a desirable
community, you’ll enjoy easy access to shopping, dining, and entertainment. Don’t miss the opportunity to make this stylish
rental your next home!
Listing Agent
Elm Management Group LLC Brokerage Phone: 702-353-7958 License #S.0196485 Listed on: 11/20/2025
Townhouse Details
Home Type
- Townhome
Est. Annual Taxes
- $2,907
Year Built
- Built in 2020
Lot Details
- 5,029 Sq Ft Lot
- North Facing Home
- Partially Fenced Property
- Block Wall Fence
Parking
- 2 Car Garage
- Guest Parking
Home Design
- Frame Construction
- Pitched Roof
- Shingle Roof
- Composition Roof
- Stucco
Interior Spaces
- 1,437 Sq Ft Home
- 2-Story Property
- Ceiling Fan
- Blinds
Kitchen
- Gas Oven
- Gas Range
- Microwave
- Dishwasher
- Disposal
Flooring
- Carpet
- Luxury Vinyl Plank Tile
Bedrooms and Bathrooms
- 3 Bedrooms
Laundry
- Laundry Room
- Washer and Dryer
Home Security
Schools
- Schorr Elementary School
- Webb Middle School
- Legacy High School
Utilities
- Central Heating and Cooling System
- Heating System Uses Gas
- Cable TV Available
Listing and Financial Details
- Security Deposit $3,000
- Property Available on 11/20/25
- Tenant pays for electricity, gas, sewer, water
- The owner pays for association fees
Community Details
Overview
- Property has a Home Owners Association
- Mosaic Association, Phone Number (702) 767-7232
- Las Vegas Blvd & St Rose Phase 1A Subdivision
- The community has rules related to covenants, conditions, and restrictions
Amenities
- Community Barbecue Grill
- Clubhouse
Recreation
- Fitness Center
- Community Pool
Pet Policy
- Pets allowed on a case-by-case basis
Security
- Fire Sprinkler System
Map
Source: Las Vegas REALTORS®
MLS Number: 2736610
APN: 191-08-514-192
- 12103 Mojave Gold Rd Unit 4
- 2849 Desert Mosaic Ln Unit 5
- 12146 Scarlet Ember Rd Unit 1
- 12111 Cherry Moon Ct Unit 2
- 12106 Scarlet Ember Rd Unit 2
- 12153 Harvest Sky Way Unit 4
- 12153 Harvest Sky Way Unit 5
- 2821 Montage Sun Rd Unit 4
- 12236 Glass Desert Rd Unit 2
- 12236 Glass Desert Rd Unit 4
- 12104 Mojave Gold Rd Unit 4
- 12280 Golden Wreath Rd Unit 3
- 12348 Golden Wreath Rd Unit 1
- 3012 Appari Ct
- 12346 Indigo Montage Rd Unit 4
- 2872 Atomic Tangerine Way Unit 4
- 2755 Atomic Tangerine Way Unit 3
- 12024 Whitehills St
- 12439 Loggeta Way
- 12321 Silvana St
- 2823 Kona Blue Ln Unit 4
- 2849 Desert Mosaic Ln Unit 5
- 2845 Mariner Turquoise Ln Unit 1
- 12186 Scarlet Ember Rd Unit 3
- 2843 Kona Blue Ln Unit 3
- 2824 Copper Wind Ln Unit 4
- 12245 Harvest Sky Way Unit 1
- 12245 Harvest Sky Way
- 12285 Glass Desert Rd Unit 2
- 3030 Robert Trent Jones Ln
- 12349 Golden Wreath Rd Unit 2
- 12349 Golden Wreath Rd Unit 4
- 2766 Atomic Tangerine Way Unit 1
- 2735 Atomic Tangerine Way Unit 4
- 12409 Loggeta Way
- 11985 Whitehills St
- 12309 Silvana St
- 12015 Spice Tree St
- 33 Dandy View Ave
- 12056 Royal Dolnoch Ct

