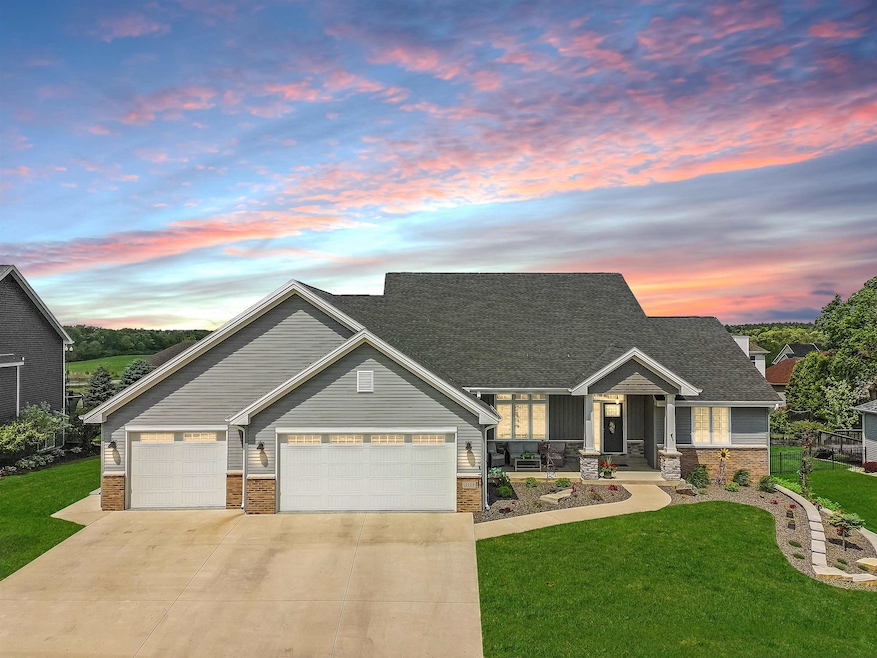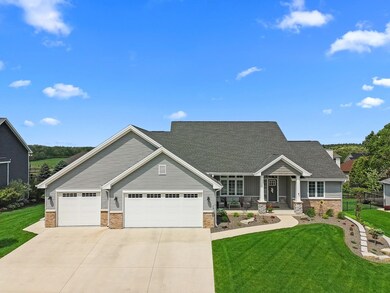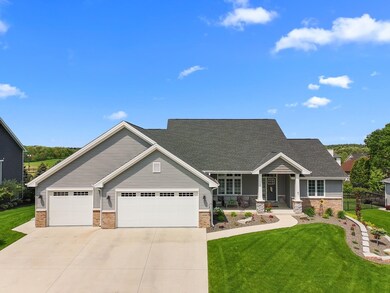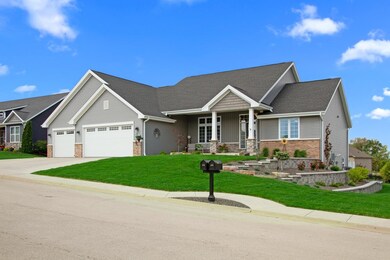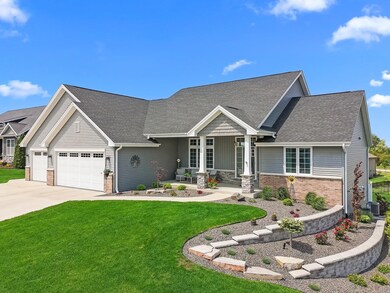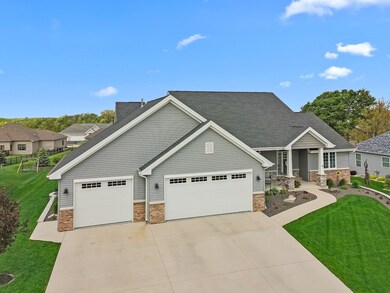
12128 Granite Dr Rockton, IL 61072
Estimated payment $3,819/month
Highlights
- Covered Deck
- Ranch Style House
- Granite Countertops
- Whitman Post Elementary School Rated A-
- Great Room
- Community Spa
About This Home
Truly better than new 4 bedroom/3 1/2 bath split bedroom ranch style home located in Stone Ridge Subdivision in Rockton! Special features include great room with volume ceilings and pretty fireplace, custom window treatments; kitchen with granite tops, large island and stainless appliances; low maintenance "Trex" covered deck with stairs down to new patio and hot tub, inground sprinkler system, beautifully landscaped with stone retaining walls and landscaping lights, 3.5 car garage featuring epoxy flooring, heater, insulated ceiling and steel cabinetry. Other special features include primary bedroom with lighted crown molding, walk-in ceramic shower, double granite vanity and spacious walk-in closet. Popular cubbies. Lower level freshly finished with rec room, 4th bedroom, exercise room and full bath. SBR.
Home Details
Home Type
- Single Family
Est. Annual Taxes
- $10,323
Year Built
- Built in 2020
Lot Details
- 0.35 Acre Lot
- Irrigation
HOA Fees
- $23 Monthly HOA Fees
Home Design
- Ranch Style House
- Brick or Stone Mason
- Shingle Roof
- Vinyl Siding
- Active Radon Mitigation
Interior Spaces
- Ceiling Fan
- Gas Fireplace
- Window Treatments
- Great Room
- Basement Fills Entire Space Under The House
Kitchen
- Stove
- Gas Range
- <<microwave>>
- Dishwasher
- Granite Countertops
Bedrooms and Bathrooms
- 4 Bedrooms
- Walk-In Closet
Laundry
- Laundry on main level
- Dryer
- Washer
Parking
- 3.5 Car Garage
- Garage Door Opener
- Driveway
Outdoor Features
- Covered Deck
- Patio
Schools
- Rockton Grade Elementary School
- Stephen Mack Middle School
- Hononegah High School
Utilities
- Forced Air Heating and Cooling System
- Heating System Uses Natural Gas
- Gas Water Heater
- Water Softener
Community Details
Recreation
- Community Spa
Map
Home Values in the Area
Average Home Value in this Area
Tax History
| Year | Tax Paid | Tax Assessment Tax Assessment Total Assessment is a certain percentage of the fair market value that is determined by local assessors to be the total taxable value of land and additions on the property. | Land | Improvement |
|---|---|---|---|---|
| 2024 | $10,323 | $133,383 | $9,500 | $123,883 |
| 2023 | $6,410 | $79,192 | $8,471 | $70,721 |
| 2022 | $5,547 | $72,348 | $7,739 | $64,609 |
| 2021 | $6,358 | $67,703 | $7,242 | $60,461 |
| 2020 | $672 | $7,012 | $7,012 | $0 |
| 2019 | $663 | $6,755 | $6,755 | $0 |
| 2018 | $646 | $6,438 | $6,438 | $0 |
| 2017 | $630 | $6,171 | $6,171 | $0 |
Property History
| Date | Event | Price | Change | Sq Ft Price |
|---|---|---|---|---|
| 05/16/2025 05/16/25 | Pending | -- | -- | -- |
| 05/16/2025 05/16/25 | For Sale | $530,000 | +49.8% | $159 / Sq Ft |
| 11/18/2020 11/18/20 | Sold | $353,735 | +1.5% | $166 / Sq Ft |
| 09/24/2020 09/24/20 | Pending | -- | -- | -- |
| 08/18/2020 08/18/20 | Price Changed | $348,563 | 0.0% | $164 / Sq Ft |
| 07/20/2020 07/20/20 | Price Changed | $348,425 | +0.1% | $164 / Sq Ft |
| 07/02/2020 07/02/20 | Price Changed | $347,925 | +0.2% | $163 / Sq Ft |
| 06/11/2020 06/11/20 | For Sale | $347,125 | -- | $163 / Sq Ft |
Purchase History
| Date | Type | Sale Price | Title Company |
|---|---|---|---|
| Deed | -- | Reese & Reese | |
| Deed | -- | None Listed On Document | |
| Warranty Deed | $354,000 | Stevens James E | |
| Warranty Deed | $34,000 | Stevens James | |
| Deed | -- | Reese & Reese | |
| Warranty Deed | $34,000 | Youssi Real Estate & Developme | |
| Grant Deed | -- | Mta |
Mortgage History
| Date | Status | Loan Amount | Loan Type |
|---|---|---|---|
| Open | $160,000 | New Conventional | |
| Previous Owner | $281,600 | New Conventional |
Similar Homes in Rockton, IL
Source: NorthWest Illinois Alliance of REALTORS®
MLS Number: 202502546
APN: 03-26-276-049
- xxx N Main
- 942 High Point Dr Unit 292A
- 120 Colebrook Place
- 512 Williamson Pkwy
- 212 Sanctuary Place
- 316 Harwich Place
- 322 Harwich Place
- 328 Harwich Place
- 150 W Russell St Unit 10
- 150 W Russell St
- 422 Village Wood Ln Unit 4
- 1263 University Pkwy
- 0000 N Main Rd
- 226 S Blackhawk Blvd
- 141 E River St
- 751 Old River Rd
- 203 W Franklin St
- 1029 E Main St
- 404 E Warren St
- 818 Metz Ln Unit 23B
