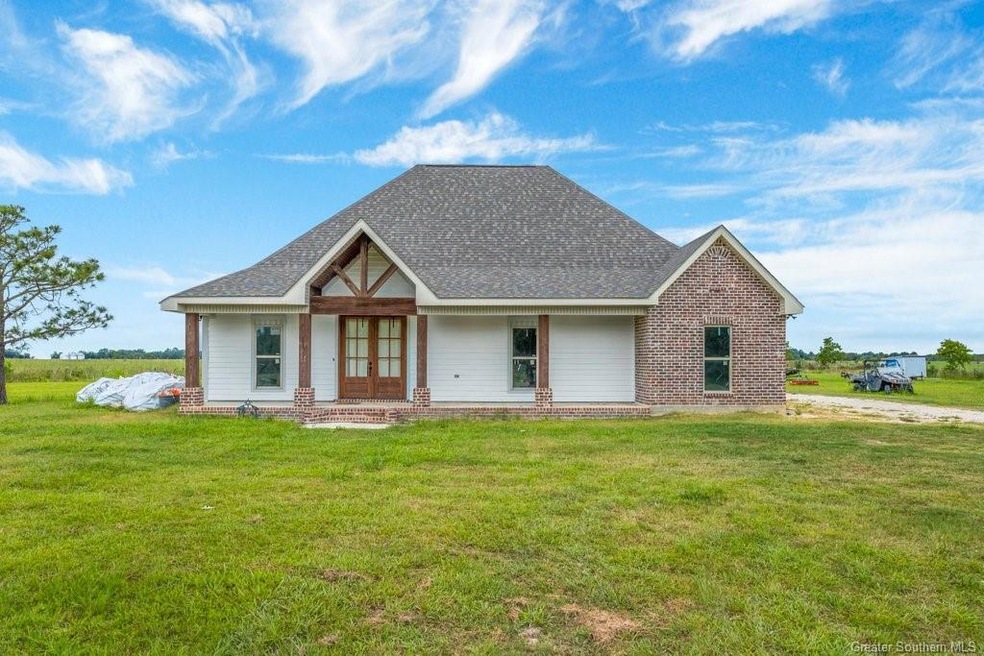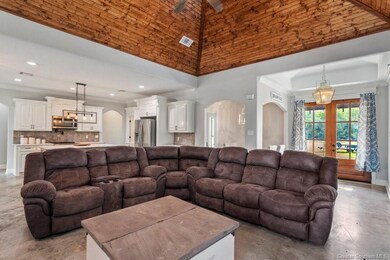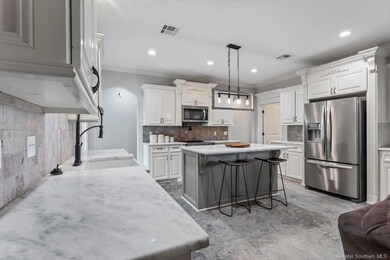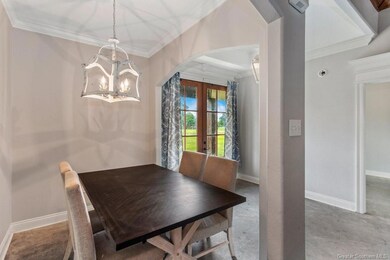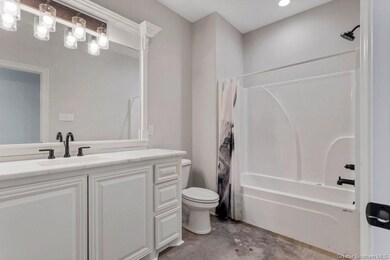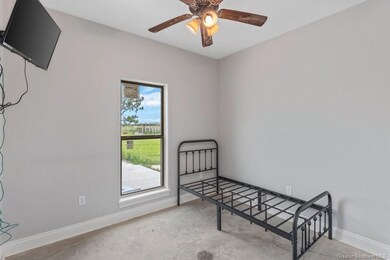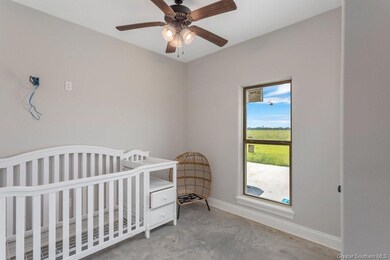
Highlights
- Granite Countertops
- Open to Family Room
- Patio
- No HOA
- Front Porch
- Central Heating and Cooling System
About This Home
As of December 2023Country Living at its Best! Just Right outside of Iowa. This Beautiful move-in ready 4 bedroom 2 bath home with a study has custom features. Kitchen has large walk-in pantry, upgraded appliances with a pot filler and farm house sink. This house features detailed wood work and beautiful cabinets. Master bathroom has separate shower and tub and two sinks Large master closet with a built in vanity with mirror. Enjoy the country living with all the extras..
Last Agent to Sell the Property
CENTURY 21 Bessette Flavin License #995704689 Listed on: 05/16/2023
Home Details
Home Type
- Single Family
Est. Annual Taxes
- $2,414
Year Built
- Built in 2021
Lot Details
- 1.54 Acre Lot
- Lot Dimensions are 321.01x208.78
- Back and Front Yard
Interior Spaces
- 1,806 Sq Ft Home
- 1-Story Property
- Ceiling Fan
- Washer and Electric Dryer Hookup
Kitchen
- Open to Family Room
- Gas Oven
- Gas Cooktop
- Granite Countertops
Bedrooms and Bathrooms
- 4 Main Level Bedrooms
- 2 Full Bathrooms
Outdoor Features
- Patio
- Front Porch
Schools
- Lacassine Elementary And Middle School
- Lacassine High School
Utilities
- Central Heating and Cooling System
- Natural Gas Connected
- Private Sewer
- Cable TV Available
Listing and Financial Details
- Assessor Parcel Number 800450454
Community Details
Overview
- No Home Owners Association
- Cypress Grove Sub Subdivision
Amenities
- Laundry Facilities
Ownership History
Purchase Details
Home Financials for this Owner
Home Financials are based on the most recent Mortgage that was taken out on this home.Purchase Details
Home Financials for this Owner
Home Financials are based on the most recent Mortgage that was taken out on this home.Purchase Details
Similar Homes in Iowa, LA
Home Values in the Area
Average Home Value in this Area
Purchase History
| Date | Type | Sale Price | Title Company |
|---|---|---|---|
| Deed | $275,000 | None Listed On Document | |
| Warranty Deed | -- | None Listed On Document | |
| Cash Sale Deed | $40,000 | None Available |
Mortgage History
| Date | Status | Loan Amount | Loan Type |
|---|---|---|---|
| Open | $261,250 | New Conventional | |
| Previous Owner | $157,194 | New Conventional | |
| Previous Owner | $153,000 | New Conventional |
Property History
| Date | Event | Price | Change | Sq Ft Price |
|---|---|---|---|---|
| 12/21/2023 12/21/23 | Sold | -- | -- | -- |
| 11/13/2023 11/13/23 | Pending | -- | -- | -- |
| 10/04/2023 10/04/23 | For Sale | $310,000 | +37.8% | $172 / Sq Ft |
| 08/11/2023 08/11/23 | Sold | -- | -- | -- |
| 07/12/2023 07/12/23 | Pending | -- | -- | -- |
| 07/10/2023 07/10/23 | Price Changed | $225,000 | -16.7% | $125 / Sq Ft |
| 06/14/2023 06/14/23 | Price Changed | $270,000 | -10.0% | $150 / Sq Ft |
| 05/16/2023 05/16/23 | For Sale | $299,900 | -- | $166 / Sq Ft |
Tax History Compared to Growth
Tax History
| Year | Tax Paid | Tax Assessment Tax Assessment Total Assessment is a certain percentage of the fair market value that is determined by local assessors to be the total taxable value of land and additions on the property. | Land | Improvement |
|---|---|---|---|---|
| 2024 | $2,414 | $26,052 | $3,752 | $22,300 |
| 2023 | $2,171 | $23,052 | $3,752 | $19,300 |
| 2022 | $353 | $3,752 | $3,752 | $0 |
| 2021 | $355 | $3,752 | $3,752 | $0 |
| 2020 | $355 | $3,752 | $3,752 | $0 |
Agents Affiliated with this Home
-
Crystal Petross

Seller's Agent in 2023
Crystal Petross
CENTURY 21 Bessette Flavin
(337) 660-6222
57 Total Sales
-
Jadelyn Landry
J
Seller's Agent in 2023
Jadelyn Landry
The Real Estate Brokerage
(337) 370-6653
46 Total Sales
Map
Source: Greater Southern MLS
MLS Number: SWL23003690
APN: 800450454
- 6034 Ava Ln
- 0 Clifton Rd
- 13381 Pousson Rd
- 0 Farm Rd
- 311 S Barkley Ave
- 19393 Clifton Rd
- 505 Hanna St
- 19496 Raoul Rd
- 902 E 2nd St
- 330 Hwy 165 Hwy
- 610 E 2nd St
- 316 Barkley St
- 107 6th St
- 0 6th St Unit SWL25002329
- 510 E 2nd St
- 310 S Lightner Ave
- 0 TBD 6th St
- 0 I-10 Service Rd
- 102 Mayhaw St
- 408 S Knapp St Unit A & B
