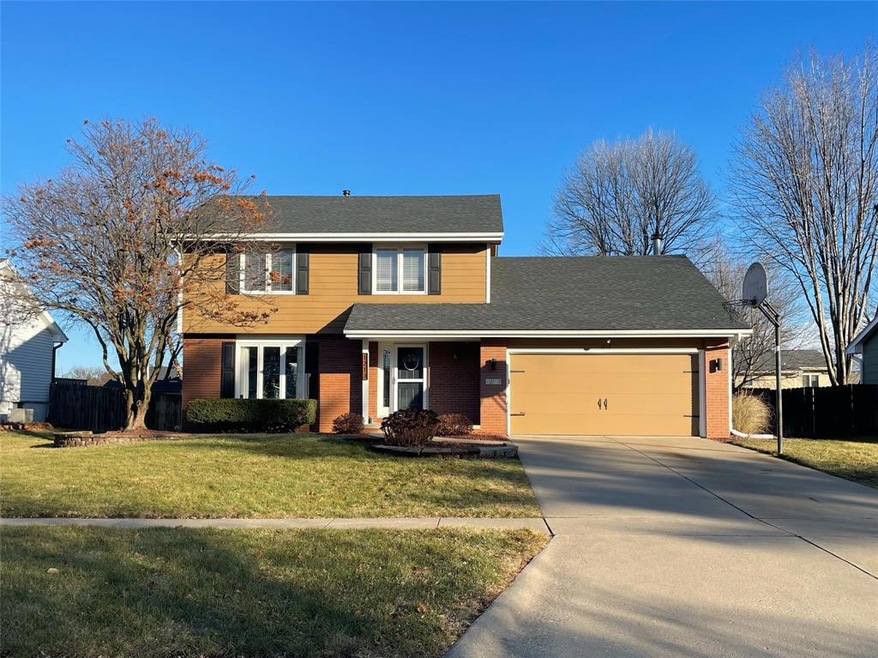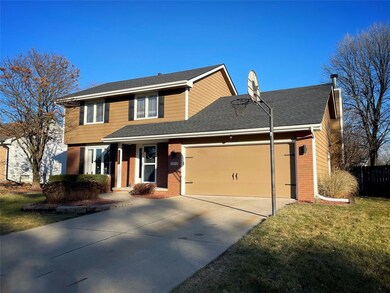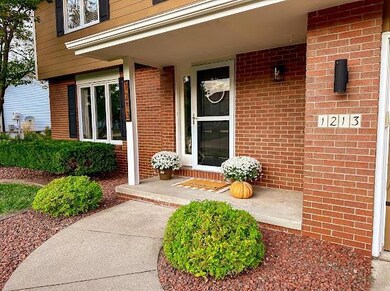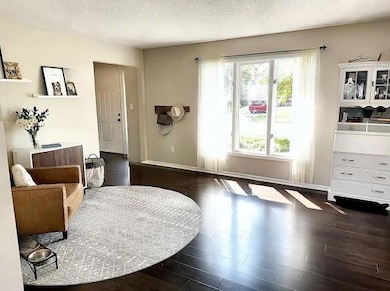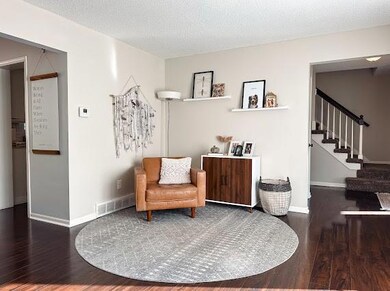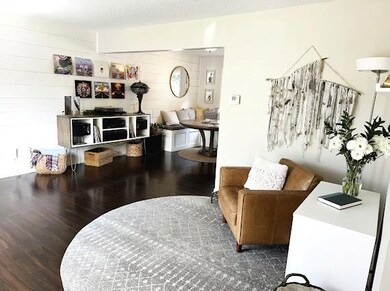
1213 57th Place West Des Moines, IA 50266
Highlights
- Deck
- No HOA
- Eat-In Kitchen
- Westridge Elementary School Rated A-
- Formal Dining Room
- 2-minute walk to Jaycee Park
About This Home
As of February 2025This beautifully updated 3-bedroom, 2.5-bathroom home in West Des Moines is a must see! Every inch of this home has been fully updated featuring new LVP flooring and fresh interior paint throughout. The kitchen offers granite countertops, stainless steel appliances, a chic tile backsplash and a center kitchen island perfect for cooking and socializing. The adjacent dining area includes a custom-built breakfast nook, creating a cozy space for family meals or weekend brunches with friends. Hidden pop-up storage within the nook adds extra convenience. Both full bathrooms have been completely remodeled, and the primary bath includes a granite countertop double sink vanity and modern fixtures. Enjoy more living space in the finished basement and plenty of storage space which concludes the interior of this home. Step outside to the spacious deck and well-maintained fenced-in backyard, ideal for hosting BBQs or family gatherings. Nestled just steps away from one of the most desirable parks in all of WDM (Jaycee Park — Pickleball/Tennis Court, Basketball Court, Sand Volleyball, Multi-use Trail, New Playground) and with quick access to the interstate and shopping, this location couldn’t be more convenient! You’ll enjoy peaceful living in a family-oriented neighborhood, while being minutes away from all the amenities West Des Moines has to offer.
Home Details
Home Type
- Single Family
Est. Annual Taxes
- $4,454
Year Built
- Built in 1989
Lot Details
- 9,497 Sq Ft Lot
- Property is Fully Fenced
- Wood Fence
Home Design
- Asphalt Shingled Roof
- Cement Board or Planked
Interior Spaces
- 1,727 Sq Ft Home
- 2-Story Property
- Gas Fireplace
- Formal Dining Room
- Finished Basement
Kitchen
- Eat-In Kitchen
- Stove
- Microwave
- Dishwasher
Flooring
- Carpet
- Luxury Vinyl Plank Tile
Bedrooms and Bathrooms
- 3 Bedrooms
Laundry
- Dryer
- Washer
Parking
- 2 Car Attached Garage
- Driveway
Additional Features
- Deck
- Forced Air Heating and Cooling System
Community Details
- No Home Owners Association
Listing and Financial Details
- Assessor Parcel Number 32004126998003
Ownership History
Purchase Details
Home Financials for this Owner
Home Financials are based on the most recent Mortgage that was taken out on this home.Purchase Details
Home Financials for this Owner
Home Financials are based on the most recent Mortgage that was taken out on this home.Purchase Details
Purchase Details
Home Financials for this Owner
Home Financials are based on the most recent Mortgage that was taken out on this home.Purchase Details
Home Financials for this Owner
Home Financials are based on the most recent Mortgage that was taken out on this home.Similar Homes in West Des Moines, IA
Home Values in the Area
Average Home Value in this Area
Purchase History
| Date | Type | Sale Price | Title Company |
|---|---|---|---|
| Warranty Deed | $345,000 | None Listed On Document | |
| Warranty Deed | $185,000 | Attorney | |
| Interfamily Deed Transfer | -- | None Available | |
| Warranty Deed | $189,500 | Itc | |
| Warranty Deed | $142,500 | -- |
Mortgage History
| Date | Status | Loan Amount | Loan Type |
|---|---|---|---|
| Open | $276,000 | New Conventional | |
| Previous Owner | $145,000 | New Conventional | |
| Previous Owner | $132,000 | New Conventional | |
| Previous Owner | $30,000 | Credit Line Revolving | |
| Previous Owner | $139,900 | Fannie Mae Freddie Mac | |
| Previous Owner | $135,755 | No Value Available |
Property History
| Date | Event | Price | Change | Sq Ft Price |
|---|---|---|---|---|
| 02/07/2025 02/07/25 | Sold | $345,000 | -1.4% | $200 / Sq Ft |
| 01/04/2025 01/04/25 | Pending | -- | -- | -- |
| 11/29/2024 11/29/24 | Price Changed | $349,900 | -2.8% | $203 / Sq Ft |
| 11/19/2024 11/19/24 | Price Changed | $359,900 | -1.4% | $208 / Sq Ft |
| 11/11/2024 11/11/24 | For Sale | $364,900 | +97.2% | $211 / Sq Ft |
| 07/16/2015 07/16/15 | Sold | $185,000 | 0.0% | $107 / Sq Ft |
| 06/16/2015 06/16/15 | Pending | -- | -- | -- |
| 05/29/2015 05/29/15 | For Sale | $185,000 | -- | $107 / Sq Ft |
Tax History Compared to Growth
Tax History
| Year | Tax Paid | Tax Assessment Tax Assessment Total Assessment is a certain percentage of the fair market value that is determined by local assessors to be the total taxable value of land and additions on the property. | Land | Improvement |
|---|---|---|---|---|
| 2024 | $4,454 | $291,500 | $63,200 | $228,300 |
| 2023 | $4,586 | $291,500 | $63,200 | $228,300 |
| 2022 | $4,530 | $246,400 | $54,900 | $191,500 |
| 2021 | $4,360 | $246,400 | $54,900 | $191,500 |
| 2020 | $4,290 | $226,000 | $50,300 | $175,700 |
| 2019 | $4,074 | $226,000 | $50,300 | $175,700 |
| 2018 | $4,080 | $207,400 | $44,700 | $162,700 |
| 2017 | $3,818 | $207,400 | $44,700 | $162,700 |
| 2016 | $3,662 | $189,100 | $40,200 | $148,900 |
| 2015 | $3,662 | $189,100 | $40,200 | $148,900 |
| 2014 | $3,606 | $184,400 | $38,300 | $146,100 |
Agents Affiliated with this Home
-
Jaime Blue

Seller's Agent in 2025
Jaime Blue
JLN Realty Company, LLC
(515) 447-3399
11 in this area
91 Total Sales
-
Renee Dunkel

Buyer's Agent in 2025
Renee Dunkel
Century 21 Signature
(515) 777-9183
49 in this area
197 Total Sales
-
Erika Hansen

Seller's Agent in 2015
Erika Hansen
RE/MAX Real Estate Center
(515) 720-2618
39 in this area
186 Total Sales
-
Megan Carey O'Leary

Seller Co-Listing Agent in 2015
Megan Carey O'Leary
RE/MAX
(515) 371-9744
39 in this area
146 Total Sales
-
Robert Cupples

Buyer's Agent in 2015
Robert Cupples
RE/MAX
(515) 681-8871
2 in this area
208 Total Sales
Map
Source: Des Moines Area Association of REALTORS®
MLS Number: 707556
APN: 320-04126998003
- 1204 56th St
- 5408 Vista Dr
- 5412 Woodland Ave
- 956 55th St
- 1067 Bradford Place
- 1004 Bradford Place
- 933 55th St
- 5909 Brookview Dr
- 5912 Brookview Dr
- 904 54th St
- 1245 65th St
- 5300 Colt Dr
- 5317 Meadow Place
- 6562 Center St
- 5946 Pommel Cir
- 989 65th St
- 1070 50th St Unit 5C
- 5408 Aspen Dr
- 6171 Acadia Dr
- 980 65th St
