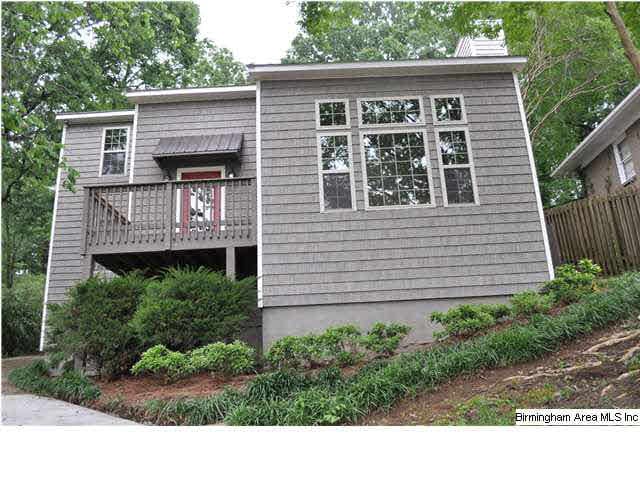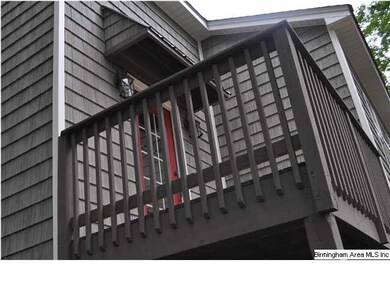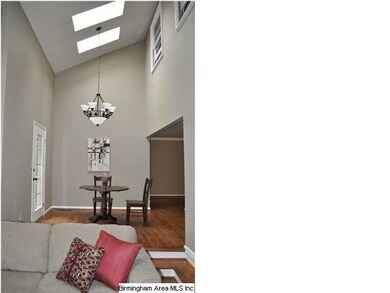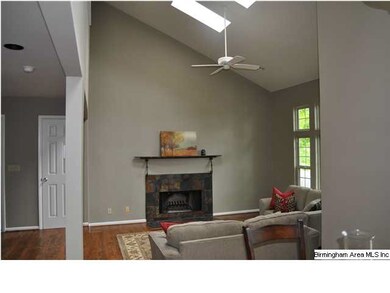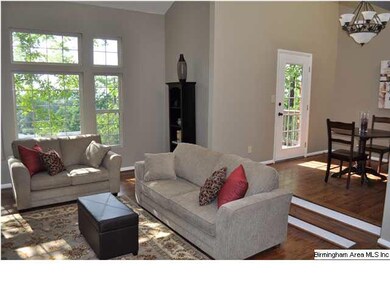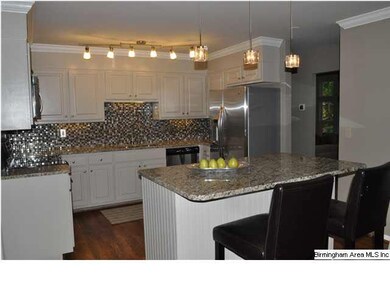
1213 58th St S Birmingham, AL 35222
Crestwood South NeighborhoodHighlights
- Wind Turbine Power
- Wood Flooring
- Stone Countertops
- Cathedral Ceiling
- Great Room with Fireplace
- Home Office
About This Home
As of March 2013COMPLETELY AND EXQUISITELY RENOVATED ! 3 BEDROOM 2.5 BATHROOM HOME WITH SOARING CEILINGS IN CRESTWOOD. WOOD BURNING FIREPLACE AND FABULOUS VIEW. ALL NEW GRANITE COUNTERTOPS WITH UNDERMOUNT SINKS IN KITCHEN AND BATHROOMS. STAINLESS STEEL APPLIANCES INCLUDING BUILT IN MICROWAVE AND WINE COOLER, NEW HARDWOOD FLOORS, PAINT, TILE, LIGHT FIXTURES,ETC. ALL REMODEL WORK DONE TO CODE BY LICENSED PROFESSIONALS WITH WORK INSPECTED BY THE CITY OF BIRMINGHAM. NEW LANDSCAPING AND A DOUBLE CAR GARAGE AND SO MUCH MORE, MAKES THIS A "MUST SEE TO BELIEVE"!
Last Agent to Sell the Property
Laura Lewis
RealtySouth-Over the Mtn License #000090088 Listed on: 05/10/2012
Last Buyer's Agent
Annemarie Brown
Keller Williams Realty Vestavia License #000090864
Home Details
Home Type
- Single Family
Est. Annual Taxes
- $2,382
Year Built
- 1984
Parking
- 2 Car Attached Garage
- Garage on Main Level
- Side Facing Garage
Home Design
- Ridge Vents on the Roof
- Vinyl Siding
Interior Spaces
- 2-Story Property
- Crown Molding
- Smooth Ceilings
- Cathedral Ceiling
- Whole House Fan
- Ceiling Fan
- Recessed Lighting
- Wood Burning Fireplace
- Fireplace Features Masonry
- Great Room with Fireplace
- Breakfast Room
- Dining Room
- Home Office
- Keeping Room
- Crawl Space
- Laundry Room
Kitchen
- Breakfast Bar
- Electric Oven
- Electric Cooktop
- Stove
- Built-In Microwave
- Dishwasher
- Kitchen Island
- Stone Countertops
- Disposal
Flooring
- Wood
- Carpet
- Tile
Bedrooms and Bathrooms
- 3 Bedrooms
- Primary Bedroom Upstairs
- Split Vanities
- Separate Shower
- Linen Closet In Bathroom
Eco-Friendly Details
- Wind Turbine Power
Outdoor Features
- Balcony
- Outdoor Grill
Utilities
- Two cooling system units
- Central Heating and Cooling System
- Two Heating Systems
- Programmable Thermostat
- Electric Water Heater
Community Details
- Community Barbecue Grill
Listing and Financial Details
- Assessor Parcel Number 23-27-2-010-023.000
Ownership History
Purchase Details
Home Financials for this Owner
Home Financials are based on the most recent Mortgage that was taken out on this home.Purchase Details
Similar Homes in the area
Home Values in the Area
Average Home Value in this Area
Purchase History
| Date | Type | Sale Price | Title Company |
|---|---|---|---|
| Warranty Deed | $185,000 | -- | |
| Foreclosure Deed | $184,365 | None Available |
Mortgage History
| Date | Status | Loan Amount | Loan Type |
|---|---|---|---|
| Open | $80,000 | Credit Line Revolving | |
| Open | $191,660 | VA | |
| Closed | $188,977 | VA | |
| Previous Owner | $100,000 | Unknown | |
| Previous Owner | $85,000 | Stand Alone Second | |
| Previous Owner | $169,600 | Unknown | |
| Previous Owner | $42,400 | Stand Alone Second | |
| Previous Owner | $32,330 | Stand Alone Second | |
| Previous Owner | $158,650 | Unknown | |
| Previous Owner | $126,800 | Unknown |
Property History
| Date | Event | Price | Change | Sq Ft Price |
|---|---|---|---|---|
| 11/01/2016 11/01/16 | Rented | $1,500 | 0.0% | -- |
| 11/01/2016 11/01/16 | Under Contract | -- | -- | -- |
| 10/14/2016 10/14/16 | For Rent | $1,500 | 0.0% | -- |
| 03/21/2013 03/21/13 | Sold | $185,000 | -17.4% | $109 / Sq Ft |
| 01/25/2013 01/25/13 | Pending | -- | -- | -- |
| 05/10/2012 05/10/12 | For Sale | $224,000 | -- | $132 / Sq Ft |
Tax History Compared to Growth
Tax History
| Year | Tax Paid | Tax Assessment Tax Assessment Total Assessment is a certain percentage of the fair market value that is determined by local assessors to be the total taxable value of land and additions on the property. | Land | Improvement |
|---|---|---|---|---|
| 2024 | $2,382 | $33,840 | -- | -- |
| 2022 | $2,190 | $31,200 | $15,410 | $15,790 |
| 2021 | $1,971 | $28,180 | $15,410 | $12,770 |
| 2020 | $1,913 | $27,380 | $15,410 | $11,970 |
| 2019 | $1,776 | $25,480 | $0 | $0 |
| 2018 | $1,493 | $21,580 | $0 | $0 |
| 2017 | $1,307 | $19,020 | $0 | $0 |
| 2016 | $1,412 | $20,460 | $0 | $0 |
| 2015 | $1,307 | $19,020 | $0 | $0 |
| 2014 | $2,589 | $19,220 | $0 | $0 |
| 2013 | $2,589 | $18,520 | $0 | $0 |
Agents Affiliated with this Home
-
Matthew Whitaker

Seller's Agent in 2016
Matthew Whitaker
Evernest Too
(205) 585-0415
1 Total Sale
-
L
Seller's Agent in 2013
Laura Lewis
RealtySouth
-
A
Buyer's Agent in 2013
Annemarie Brown
Keller Williams Realty Vestavia
Map
Source: Greater Alabama MLS
MLS Number: 531865
APN: 23-00-27-2-010-023.000
- 1204 58th St S
- 5705 11th Ave S
- 5829 Southcrest Rd
- 1309 Sumar Rd
- 5629 10th Ave S
- 1112 Del Ray Dr
- 1120 56th St S
- 5552 12th Ave S
- 5226 Mountain Ridge Pkwy
- 5456 11th Ave S
- 817 59th St S
- 409 Ferncliff Dr
- 1241 Cresthill Rd
- 1235 Cresthill Rd
- 6163 Crest Green Rd Unit 36
- 6115 Crest Green Rd Unit 8
- 664 Bourbon Cir
- 400 Art Hanes Blvd
- 1345 Cresthill Rd
- 1413 Cresthill Rd
