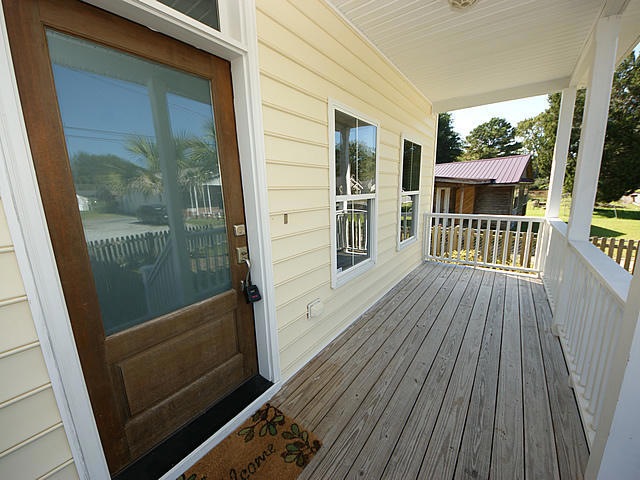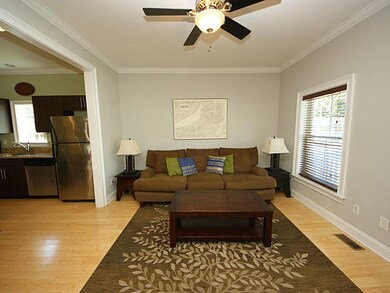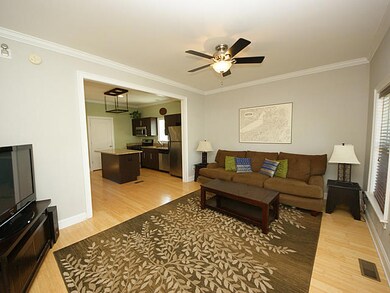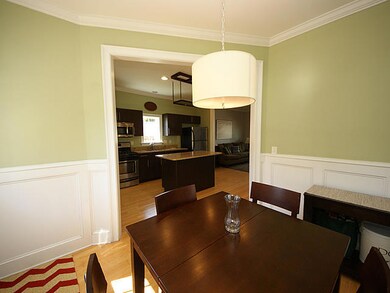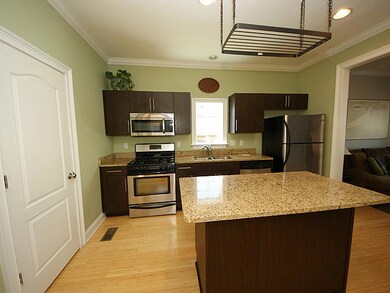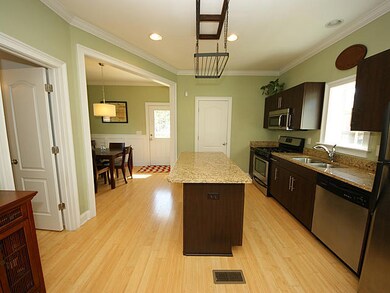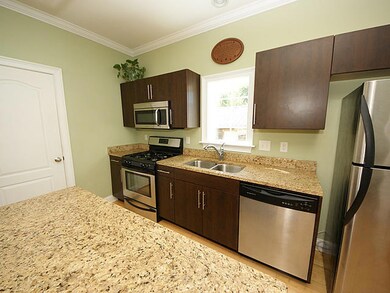
1213 5th Ave Charleston, SC 29407
Maryville-Ashleyville NeighborhoodEstimated Value: $451,000 - $502,000
Highlights
- LEED For Homes
- Deck
- Wood Flooring
- St. Andrews School Of Math And Science Rated A
- Traditional Architecture
- Separate Formal Living Room
About This Home
As of January 2015WELCOME to 1213 5th Ave!! You will be blown away by the quality of this 3 bed, 2.5 bathroom home for this price! Energy Star and EarthCraft certified! TONS of curb appeal - WELL MAINTAINED and LANDSCAPED! As you enter this energy efficient home you are welcomed by the immaculate upgrades, crown modeling and hardwood floors throughout! Kitchen is COMPLETE with recessed lighting, GRANITE counter tops, and stainless steel appliances. Both bathrooms are updated with tile floors! Master bedroom has walk-in closet and master bath! Back yard has a porch and privacy fence perfect for children/pets or entertaining! Home also features 2x6" framing that allows 50% more insulation, 2 HVAC units, 30 yr arch. roof, and it's conveniently close to i526, DOWNTOWN Charleston, Folly Beach, Avondale, etc!!
Home Details
Home Type
- Single Family
Est. Annual Taxes
- $939
Year Built
- Built in 2008
Lot Details
- 4,792 Sq Ft Lot
- Privacy Fence
- Interior Lot
- Level Lot
Home Design
- Traditional Architecture
- Earth Berm
- Architectural Shingle Roof
- Vinyl Siding
Interior Spaces
- 1,200 Sq Ft Home
- 2-Story Property
- Smooth Ceilings
- Ceiling Fan
- Thermal Windows
- Insulated Doors
- Family Room
- Separate Formal Living Room
- Formal Dining Room
- Crawl Space
Kitchen
- Eat-In Kitchen
- ENERGY STAR Qualified Appliances
Flooring
- Wood
- Ceramic Tile
Bedrooms and Bathrooms
- 3 Bedrooms
- Walk-In Closet
Schools
- St. Andrews Elementary School
- C E Williams Middle School
- West Ashley High School
Utilities
- Cooling Available
- No Heating
- Tankless Water Heater
Additional Features
- LEED For Homes
- Deck
- Property is near a bus stop
Community Details
- Maryville Subdivision
Ownership History
Purchase Details
Home Financials for this Owner
Home Financials are based on the most recent Mortgage that was taken out on this home.Purchase Details
Home Financials for this Owner
Home Financials are based on the most recent Mortgage that was taken out on this home.Purchase Details
Home Financials for this Owner
Home Financials are based on the most recent Mortgage that was taken out on this home.Purchase Details
Purchase Details
Similar Homes in the area
Home Values in the Area
Average Home Value in this Area
Purchase History
| Date | Buyer | Sale Price | Title Company |
|---|---|---|---|
| Wingard David | $195,000 | -- | |
| Prescott Keith H | $172,500 | -- | |
| Ecovest Development Llc | -- | -- | |
| Plesmid & Co Llc | $35,000 | Attorney | |
| Gregg Michael D | $23,000 | -- |
Mortgage History
| Date | Status | Borrower | Loan Amount |
|---|---|---|---|
| Open | Wingard Melissa N | $200,000 | |
| Closed | Wingard David | $185,250 | |
| Previous Owner | Prescott Keith H | $138,000 | |
| Previous Owner | Ecovest Development Llc | $150,000 |
Property History
| Date | Event | Price | Change | Sq Ft Price |
|---|---|---|---|---|
| 01/07/2015 01/07/15 | Sold | $195,000 | -2.5% | $163 / Sq Ft |
| 11/19/2014 11/19/14 | Pending | -- | -- | -- |
| 10/29/2014 10/29/14 | For Sale | $200,000 | -- | $167 / Sq Ft |
Tax History Compared to Growth
Tax History
| Year | Tax Paid | Tax Assessment Tax Assessment Total Assessment is a certain percentage of the fair market value that is determined by local assessors to be the total taxable value of land and additions on the property. | Land | Improvement |
|---|---|---|---|---|
| 2023 | $1,278 | $8,740 | $0 | $0 |
| 2022 | $1,123 | $8,740 | $0 | $0 |
| 2021 | $1,175 | $8,740 | $0 | $0 |
| 2020 | $1,217 | $8,740 | $0 | $0 |
| 2019 | $1,088 | $7,600 | $0 | $0 |
| 2017 | $1,052 | $7,600 | $0 | $0 |
| 2016 | $1,010 | $7,600 | $0 | $0 |
| 2015 | $1,043 | $7,600 | $0 | $0 |
| 2014 | $933 | $0 | $0 | $0 |
| 2011 | -- | $0 | $0 | $0 |
Agents Affiliated with this Home
-
Caleb Pearson

Seller's Agent in 2015
Caleb Pearson
EXP Realty LLC
(843) 609-5590
3 in this area
567 Total Sales
-
Greg Polak
G
Buyer's Agent in 2015
Greg Polak
EXP Realty LLC
(843) 901-1238
87 Total Sales
Map
Source: CHS Regional MLS
MLS Number: 14028229
APN: 418-05-00-204
- 1130 5th Ave
- 1157 Symmes Dr
- 1109 Hillside Dr
- 1111 Barrett Rd
- 1317 White Dr
- 14 Paula Dr
- 1075 Avenue of Oaks
- 757 Longfellow Rd
- 25 Fort Royal Ave
- 672 W Oak Forest Dr
- 19 Ponce de Leon Ave
- 19 Fort Royal Ave
- 1018 Mamie St
- 733 Longfellow Rd
- 1414 N Sherwood Dr
- 719 Wantoot Blvd
- 1217 Bamboo Dr
- 928 Sycamore Ave
- 25 Oak Forest Dr
- 1421 Fairfield Ave
- 1213 5th Ave
- 1215 5th Ave
- 1211 5th Ave
- 1212 Davidson Ave
- 1207 5th Ave
- 1210 Davidson Ave
- 5th Audubon Ave
- 1210 5th Ave
- 1218 Davidson Ave
- 1206 Davidson Ave
- 1206 5th Ave
- 1218 5th Ave
- 1220 Davidson Ave
- 1223 5th Ave
- 1220 5th Ave
- 1222 Davidson Ave
- 1213 Forbes Ave
- 1211 Forbes Ave
- 1213 Davidson Ave
- 1219 Davidson Ave
