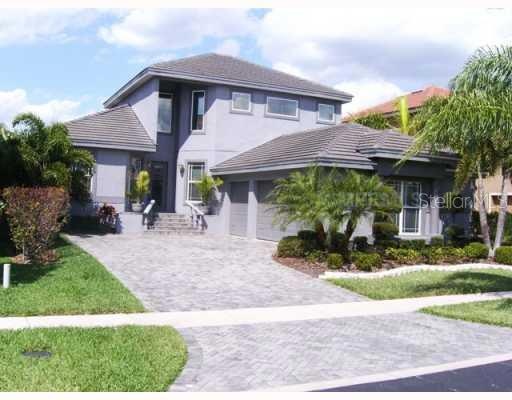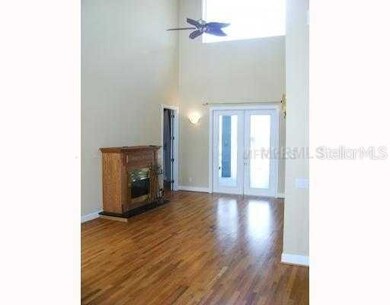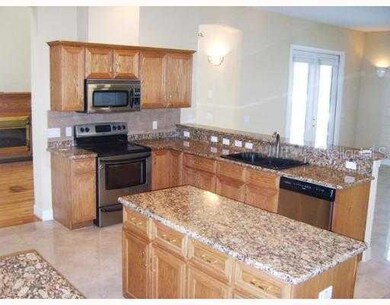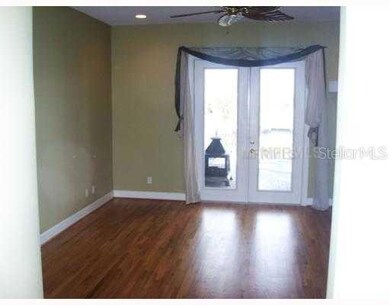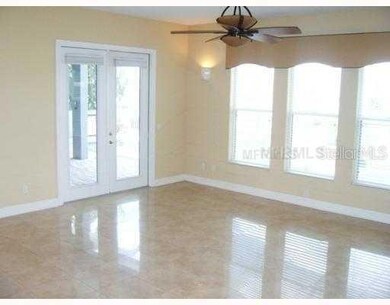
1213 Acappella Ln Apollo Beach, FL 33572
3
Beds
4
Baths
2,560
Sq Ft
7,379
Sq Ft Lot
Highlights
- Water access To Gulf or Ocean
- Indoor Pool
- Deck
- Apollo Beach Elementary School Rated A-
- Canal View
- Wood Flooring
About This Home
As of September 2012Short sale. Great value, needs TLC!
Home Details
Home Type
- Single Family
Est. Annual Taxes
- $7,440
Year Built
- Built in 2003
Lot Details
- 7,379 Sq Ft Lot
- Lot Dimensions are 60.0x123.0
- Property fronts a saltwater canal
- Level Lot
- Property is zoned PD
HOA Fees
- $125 Monthly HOA Fees
Parking
- 3 Car Attached Garage
Home Design
- Slab Foundation
- Shingle Roof
- Block Exterior
- Stucco
Interior Spaces
- 2,560 Sq Ft Home
- High Ceiling
- Ceiling Fan
- Great Room
- Formal Dining Room
- Canal Views
Kitchen
- Eat-In Kitchen
- Range
- Microwave
- Dishwasher
Flooring
- Wood
- Carpet
- Ceramic Tile
Bedrooms and Bathrooms
- 3 Bedrooms
Pool
- Indoor Pool
- Screened Pool
- Fence Around Pool
- Spa
Outdoor Features
- Water access To Gulf or Ocean
- Access to Saltwater Canal
- Deck
- Covered patio or porch
- Outdoor Kitchen
Additional Features
- Flood Zone Lot
- Central Heating and Cooling System
Listing and Financial Details
- Tax Lot 000390
- Assessor Parcel Number U-20-31-19-5QE-000000-00039.0
Community Details
Overview
- Symphony Isles Unit Three Subdivision
Recreation
- Community Pool
Ownership History
Date
Name
Owned For
Owner Type
Purchase Details
Closed on
Aug 24, 2016
Sold by
Pereira Steven F and Mongan Shawn P
Bought by
Dolphine Property Llc
Total Days on Market
0
Current Estimated Value
Purchase Details
Listed on
Aug 9, 2012
Closed on
Sep 28, 2012
Sold by
Harmon Sally Ann
Bought by
Pereira Steven F and Mongan Shawn P
Seller's Agent
Bob Sherwood
RE/MAX BAYSIDE REALTY LLC
Buyer's Agent
Trudy McClellan
RE/MAX ALLIANCE GROUP
List Price
$325,000
Sold Price
$325,000
Home Financials for this Owner
Home Financials are based on the most recent Mortgage that was taken out on this home.
Avg. Annual Appreciation
10.01%
Purchase Details
Closed on
Mar 16, 2004
Sold by
Hart Kenneth F and Hart Patricia B
Bought by
Harmon Sally Ann
Home Financials for this Owner
Home Financials are based on the most recent Mortgage that was taken out on this home.
Original Mortgage
$520,200
Interest Rate
7.99%
Mortgage Type
Unknown
Purchase Details
Closed on
Sep 10, 2002
Sold by
Wn28 Llc C
Bought by
Hart Kenneth F and Hart Patricia B
Home Financials for this Owner
Home Financials are based on the most recent Mortgage that was taken out on this home.
Original Mortgage
$380,000
Interest Rate
6.31%
Map
Create a Home Valuation Report for This Property
The Home Valuation Report is an in-depth analysis detailing your home's value as well as a comparison with similar homes in the area
Similar Homes in the area
Home Values in the Area
Average Home Value in this Area
Purchase History
| Date | Type | Sale Price | Title Company |
|---|---|---|---|
| Warranty Deed | -- | None Available | |
| Warranty Deed | $325,000 | Hillsborough Title | |
| Warranty Deed | $578,000 | First American Title Ins Co | |
| Deed | $100,000 | -- |
Source: Public Records
Mortgage History
| Date | Status | Loan Amount | Loan Type |
|---|---|---|---|
| Previous Owner | $750,000 | Unknown | |
| Previous Owner | $520,200 | Unknown | |
| Previous Owner | $380,000 | No Value Available |
Source: Public Records
Property History
| Date | Event | Price | Change | Sq Ft Price |
|---|---|---|---|---|
| 08/21/2019 08/21/19 | Rented | $3,000 | 0.0% | -- |
| 07/31/2019 07/31/19 | Under Contract | -- | -- | -- |
| 07/05/2019 07/05/19 | Price Changed | $3,000 | -6.3% | $1 / Sq Ft |
| 06/17/2019 06/17/19 | For Rent | $3,200 | 0.0% | -- |
| 06/16/2014 06/16/14 | Off Market | $325,000 | -- | -- |
| 09/28/2012 09/28/12 | Sold | $325,000 | 0.0% | $127 / Sq Ft |
| 08/09/2012 08/09/12 | Pending | -- | -- | -- |
| 08/09/2012 08/09/12 | For Sale | $325,000 | -- | $127 / Sq Ft |
Source: Stellar MLS
Tax History
| Year | Tax Paid | Tax Assessment Tax Assessment Total Assessment is a certain percentage of the fair market value that is determined by local assessors to be the total taxable value of land and additions on the property. | Land | Improvement |
|---|---|---|---|---|
| 2024 | $13,252 | $731,866 | $267,300 | $464,566 |
| 2023 | $12,570 | $692,691 | $237,600 | $455,091 |
| 2022 | $12,367 | $755,584 | $237,600 | $517,984 |
| 2021 | $11,042 | $600,459 | $237,600 | $362,859 |
| 2020 | $9,956 | $531,534 | $201,960 | $329,574 |
| 2019 | $9,466 | $502,413 | $201,960 | $300,453 |
| 2018 | $9,983 | $524,026 | $0 | $0 |
| 2017 | $9,474 | $491,215 | $0 | $0 |
| 2016 | $8,254 | $419,077 | $0 | $0 |
| 2015 | $8,605 | $429,156 | $0 | $0 |
| 2014 | $8,441 | $418,763 | $0 | $0 |
| 2013 | -- | $396,166 | $0 | $0 |
Source: Public Records
Source: Stellar MLS
MLS Number: T2530956
APN: U-20-31-19-5QE-000000-00039.0
Nearby Homes
- 1215 Acappella Ln
- 6319 Cocoa Ln
- 915 Symphony Isles Blvd
- 6322 Cocoa Ln
- 1233 Acappella Ln
- 861 Symphony Isles Blvd
- 6337 Cocoa Ln
- 6322 Cottonwood Ln
- 931 Allegro Ln
- 1029 Bal Harbour Dr
- 949 Symphony Isles Blvd
- 912 Symphony Beach Ln
- 952 Symphony Isles Blvd
- 946 Allegro Ln
- 6321 Balboa Ln
- 6324 Balboa Ln
- 962 Symphony Isles Blvd
- 813 Symphony Isles Blvd
- 1327 Jumana Loop
- 808 Symphony Isles Blvd
