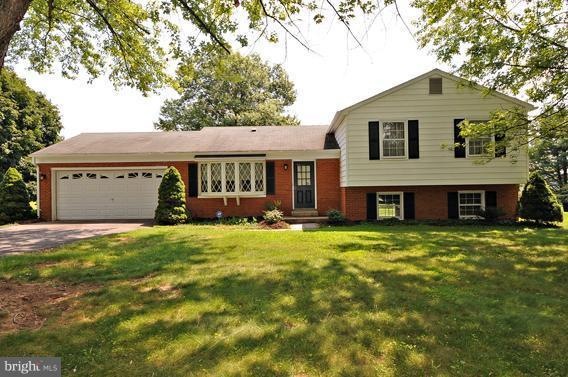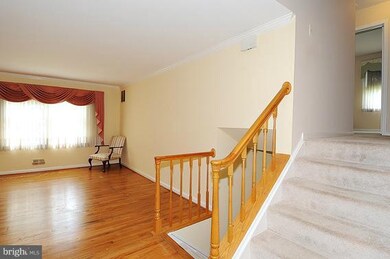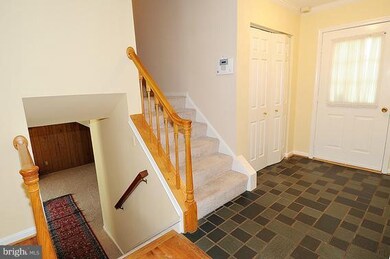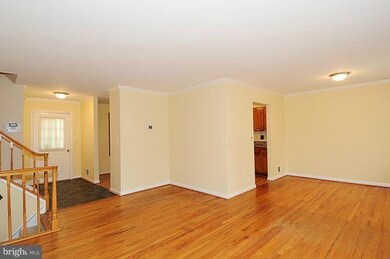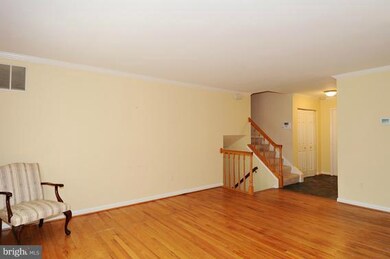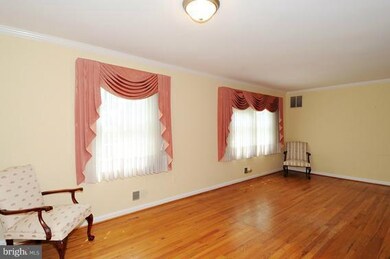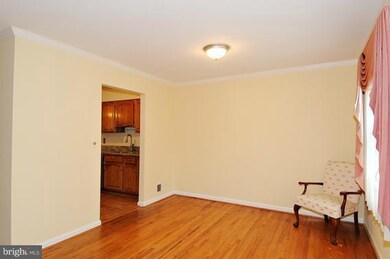
1213 Adgate Ct Woodbine, MD 21797
Woodbine NeighborhoodEstimated Value: $578,000 - $763,000
Highlights
- Wood Flooring
- 1 Fireplace
- Sitting Room
- Lisbon Elementary School Rated A
- No HOA
- Eat-In Galley Kitchen
About This Home
As of January 2013Reduced price for this recently updated and upgraded Eat-In Kitchen w/Granite and NEW Stainless Whirlpool Appliances. New Carpet/Fresh Paint/Hardwood Floors. Master Bedroom has large adjacent Sitting Room. Expansive Family Room has Wood Burning Fireplace and walkout to Patio and Large Back Yard. Cul de sac location in much desired school district.
Last Agent to Sell the Property
RE/MAX Advantage Realty License #304879 Listed on: 08/09/2012

Last Buyer's Agent
Berkshire Hathaway HomeServices Homesale Realty License #RSR005043

Home Details
Home Type
- Single Family
Est. Annual Taxes
- $4,709
Year Built
- Built in 1977
Lot Details
- 1.44 Acre Lot
- Property is zoned RCDEO
Parking
- 2 Car Attached Garage
Home Design
- Split Level Home
- Brick Exterior Construction
Interior Spaces
- Property has 3 Levels
- 1 Fireplace
- Family Room
- Sitting Room
- Combination Dining and Living Room
- Wood Flooring
- Eat-In Galley Kitchen
Bedrooms and Bathrooms
- 3 Bedrooms
- En-Suite Primary Bedroom
- En-Suite Bathroom
Unfinished Basement
- Basement Fills Entire Space Under The House
- Walk-Up Access
- Rear Basement Entry
Schools
- Lisbon Elementary School
- Glenwood Middle School
- Glenelg High School
Utilities
- Central Air
- Floor Furnace
- Heating System Uses Oil
- Well
- Oil Water Heater
- Septic Tank
Community Details
- No Home Owners Association
Listing and Financial Details
- Tax Lot 6
- Assessor Parcel Number 1404336089
Ownership History
Purchase Details
Home Financials for this Owner
Home Financials are based on the most recent Mortgage that was taken out on this home.Purchase Details
Home Financials for this Owner
Home Financials are based on the most recent Mortgage that was taken out on this home.Purchase Details
Home Financials for this Owner
Home Financials are based on the most recent Mortgage that was taken out on this home.Similar Homes in Woodbine, MD
Home Values in the Area
Average Home Value in this Area
Purchase History
| Date | Buyer | Sale Price | Title Company |
|---|---|---|---|
| Wardell Jill W | -- | Real Estate Setmnts & Escrow | |
| Wardell Thomas E | $385,000 | Sage Title Group Llc | |
| Maddox Rosser Wade | $110,000 | -- |
Mortgage History
| Date | Status | Borrower | Loan Amount |
|---|---|---|---|
| Open | Wardell Jill W | $159,000 | |
| Closed | Wardell Jill W | $100,000 | |
| Open | Wardell Jill W | $376,000 | |
| Closed | Wardell Thomas E | $100,000 | |
| Closed | Wardell Thomas E | $30,000 | |
| Closed | Wardell Thomas E | $308,000 | |
| Previous Owner | Maddox Rosser Wade | $615,000 | |
| Previous Owner | Maddox Rosser W | $243,000 | |
| Previous Owner | Maddox Rosser Wade | $75,000 |
Property History
| Date | Event | Price | Change | Sq Ft Price |
|---|---|---|---|---|
| 01/04/2013 01/04/13 | Sold | $385,000 | -2.3% | $188 / Sq Ft |
| 11/05/2012 11/05/12 | Pending | -- | -- | -- |
| 09/26/2012 09/26/12 | Price Changed | $393,900 | -3.9% | $193 / Sq Ft |
| 09/10/2012 09/10/12 | Price Changed | $409,900 | -4.7% | $201 / Sq Ft |
| 08/09/2012 08/09/12 | For Sale | $429,900 | -- | $210 / Sq Ft |
Tax History Compared to Growth
Tax History
| Year | Tax Paid | Tax Assessment Tax Assessment Total Assessment is a certain percentage of the fair market value that is determined by local assessors to be the total taxable value of land and additions on the property. | Land | Improvement |
|---|---|---|---|---|
| 2024 | $7,186 | $480,933 | $0 | $0 |
| 2023 | $6,674 | $454,967 | $0 | $0 |
| 2022 | $6,281 | $429,000 | $189,400 | $239,600 |
| 2021 | $5,618 | $396,433 | $0 | $0 |
| 2020 | $5,397 | $363,867 | $0 | $0 |
| 2019 | $4,777 | $331,300 | $184,400 | $146,900 |
| 2018 | $4,657 | $331,300 | $184,400 | $146,900 |
| 2017 | $4,976 | $331,300 | $0 | $0 |
| 2016 | -- | $355,900 | $0 | $0 |
| 2015 | -- | $355,900 | $0 | $0 |
| 2014 | -- | $355,900 | $0 | $0 |
Agents Affiliated with this Home
-
Don Fitzgerald

Seller's Agent in 2013
Don Fitzgerald
RE/MAX
(410) 707-4754
83 Total Sales
-
Randall Maddox
R
Seller Co-Listing Agent in 2013
Randall Maddox
RE/MAX
(410) 206-9051
13 Total Sales
-
Paul MacKenzie

Buyer's Agent in 2013
Paul MacKenzie
Berkshire Hathaway HomeServices Homesale Realty
(410) 336-7569
78 Total Sales
Map
Source: Bright MLS
MLS Number: 1004113010
APN: 04-336089
- 869 Morgan Station Rd
- 15066 Frederick Rd
- 807 The Old Station Ct
- 719 Chessie Crossing Way
- 725 Chessie Crossing Way
- 15620 Linden Grove Ln
- 14632 Red Lion Dr
- 15921 Frederick Rd
- 14816 Bushy Park Rd
- 818 Hoods Mill Rd
- 14907 Bushy Park Rd
- 15036 Scottswood Ct
- 1737 Cattail Woods Ln
- 2016 Meadow Tree Ct
- 1490 Jakes Creek Dr
- 2042 Drovers Ln
- 14459 Frederick Rd
- 2051 Flag Marsh Rd
- 14069 Monticello Dr
- 7326 John Pickett Rd
- 1213 Adgate Ct
- 1205 Adgate Ct
- 1221 Adgate Ct
- 1212 Adgate Ct
- 1228 Adgate Ct
- 1220 Adgate Ct
- 1204 Adgate Ct
- 1212 Cartley Ct
- 15215 Torino Way
- 1211 Cartley Ct
- 1220 Cartley Ct
- 1203 Cartley Ct
- 1219 Cartley Ct
- 15205 Torino Way
- 1227 Cartley Ct
- 15212 Torino Way
- 15325 Old Frederick Rd
- 1216 Round Gate Ct
- 15208 Torino Way
- 1030 Fairlane Rd
