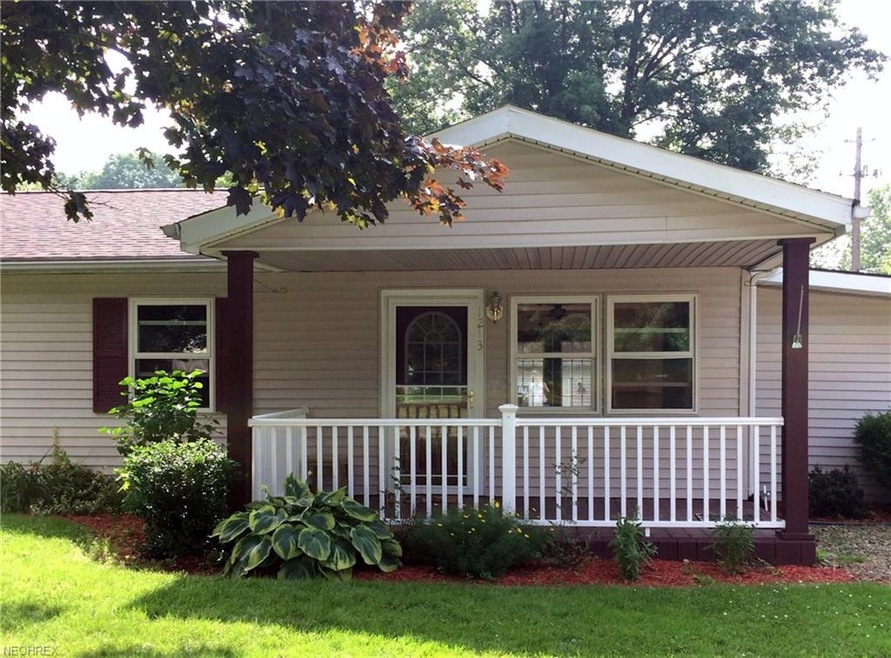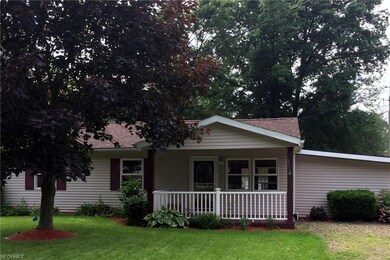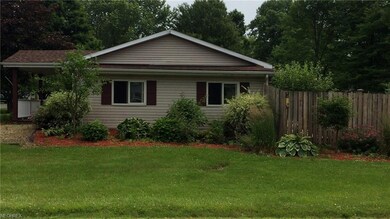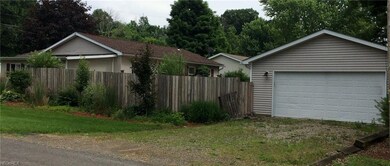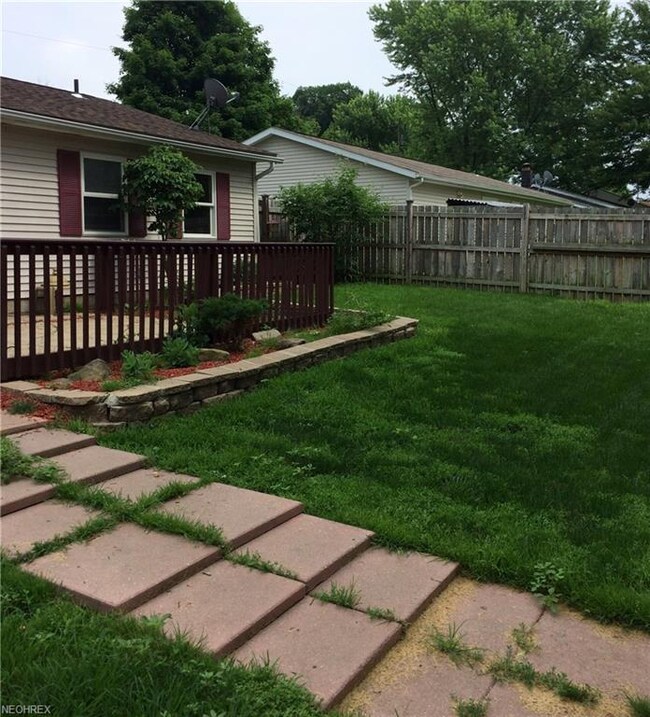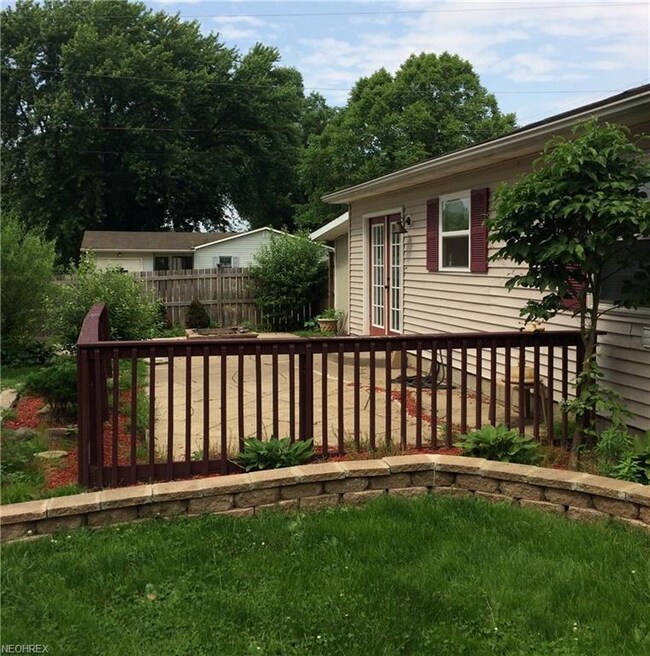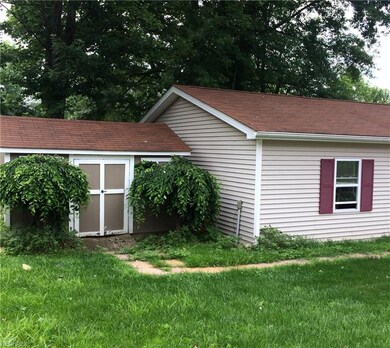
Highlights
- 1 Car Detached Garage
- Privacy Fence
- 1-Story Property
- Baseboard Heating
About This Home
As of October 2024An adorable easy-to-care-for Ranch in a quiet and caring neighborhood. New flooring and carpet with a fresh coat of paint throughout. Come make this one level living home your own. A wonderful back yard with a privacy fence and fire pit waiting to celebrate summer. A new detached 2 car garage for the hobbyist in you. Curious? Let's schedule a showing....
Last Agent to Sell the Property
Amy Reynolds
Deleted Agent License #2017001210
Home Details
Home Type
- Single Family
Est. Annual Taxes
- $1,415
Year Built
- Built in 1976
Lot Details
- 9,374 Sq Ft Lot
- Street terminates at a dead end
- Privacy Fence
- Wood Fence
- Unpaved Streets
Parking
- 1 Car Detached Garage
Home Design
- Asphalt Roof
- Vinyl Construction Material
Interior Spaces
- 1,340 Sq Ft Home
- 1-Story Property
Kitchen
- Microwave
- Dishwasher
Bedrooms and Bathrooms
- 2 Bedrooms
- 1 Full Bathroom
Utilities
- Window Unit Cooling System
- Baseboard Heating
Community Details
- Highland Park Community
Listing and Financial Details
- Assessor Parcel Number 5003622000
Map
Home Values in the Area
Average Home Value in this Area
Property History
| Date | Event | Price | Change | Sq Ft Price |
|---|---|---|---|---|
| 10/02/2024 10/02/24 | Sold | $160,000 | -8.6% | $119 / Sq Ft |
| 09/10/2024 09/10/24 | Pending | -- | -- | -- |
| 09/04/2024 09/04/24 | Price Changed | $175,000 | -2.2% | $131 / Sq Ft |
| 08/27/2024 08/27/24 | Price Changed | $179,000 | -3.2% | $134 / Sq Ft |
| 08/23/2024 08/23/24 | For Sale | $185,000 | 0.0% | $138 / Sq Ft |
| 08/15/2024 08/15/24 | Pending | -- | -- | -- |
| 08/09/2024 08/09/24 | For Sale | $185,000 | +100.0% | $138 / Sq Ft |
| 08/15/2018 08/15/18 | Sold | $92,500 | -7.4% | $69 / Sq Ft |
| 07/27/2018 07/27/18 | Pending | -- | -- | -- |
| 07/05/2018 07/05/18 | Price Changed | $99,900 | -7.4% | $75 / Sq Ft |
| 06/13/2018 06/13/18 | For Sale | $107,900 | -- | $81 / Sq Ft |
Tax History
| Year | Tax Paid | Tax Assessment Tax Assessment Total Assessment is a certain percentage of the fair market value that is determined by local assessors to be the total taxable value of land and additions on the property. | Land | Improvement |
|---|---|---|---|---|
| 2024 | $1,630 | $39,140 | $6,270 | $32,870 |
| 2023 | $1,469 | $35,180 | $6,270 | $28,910 |
| 2022 | $1,365 | $35,180 | $6,270 | $28,910 |
| 2021 | $1,432 | $34,270 | $6,130 | $28,140 |
| 2020 | $1,444 | $34,270 | $6,130 | $28,140 |
| 2019 | $1,443 | $34,270 | $6,130 | $28,140 |
| 2018 | $1,416 | $31,160 | $5,570 | $25,590 |
| 2017 | $1,415 | $31,160 | $5,570 | $25,590 |
| 2016 | $1,416 | $30,670 | $5,640 | $25,030 |
| 2015 | $1,416 | $30,670 | $5,640 | $25,030 |
| 2014 | $1,161 | $25,870 | $5,640 | $20,230 |
Mortgage History
| Date | Status | Loan Amount | Loan Type |
|---|---|---|---|
| Open | $157,102 | FHA | |
| Previous Owner | $10,000 | Unknown | |
| Previous Owner | $15,071 | Unknown | |
| Previous Owner | $29,498 | Unknown | |
| Previous Owner | $20,000 | Credit Line Revolving | |
| Previous Owner | $36,400 | New Conventional |
Deed History
| Date | Type | Sale Price | Title Company |
|---|---|---|---|
| Warranty Deed | $160,000 | None Listed On Document | |
| Quit Claim Deed | -- | -- | |
| Deed | $52,000 | -- |
Similar Homes in Salem, OH
Source: MLS Now
MLS Number: 4008894
APN: 5003622000
- 1166 Elberon Ave
- 1129 Jones Dr
- 855 Georgetown Rd
- 855 W Perry St
- 1248 Prospect Street Extension
- 871 Newgarden Ave
- 1031 Georgetown Rd
- 1372 W State St
- 482 W Pidgeon Rd
- 264 W Wilson St
- 294 Jennings Ave
- 794 Benton Rd
- 559 E Perry St
- 594 Aetna St
- 655 E Perry St
- 366 W 8th St
- 251 E 6th St
- 1435 S Lincoln Ave
- 1264 S Lincoln Ave Unit A
- 913 Home Cir
