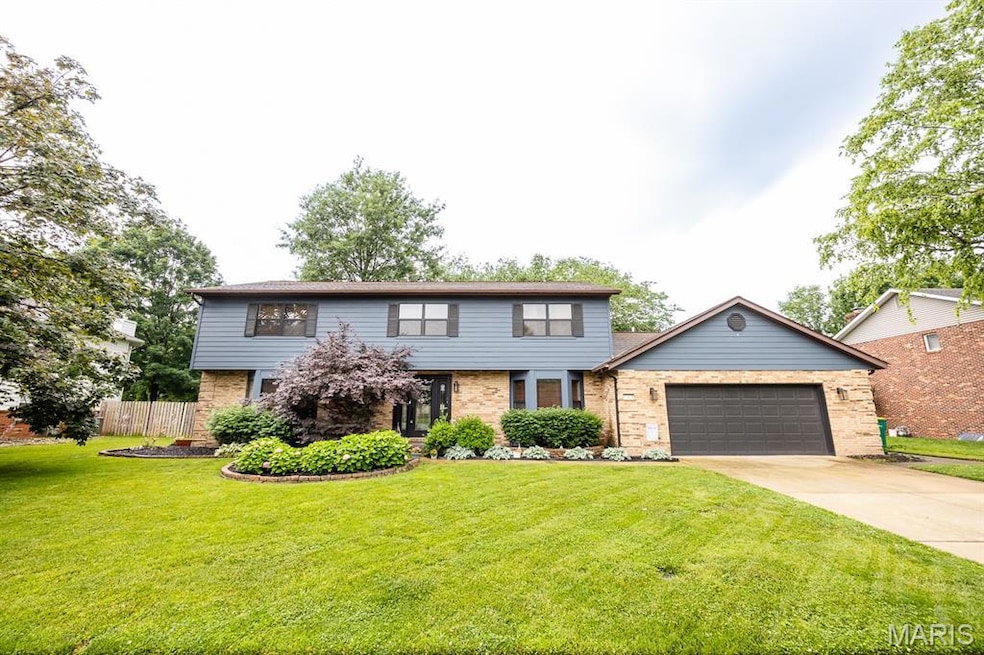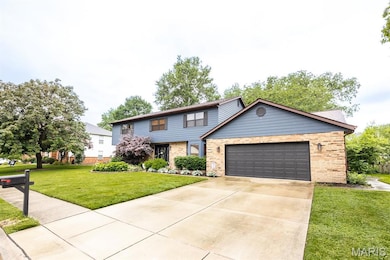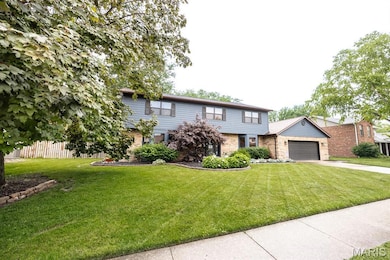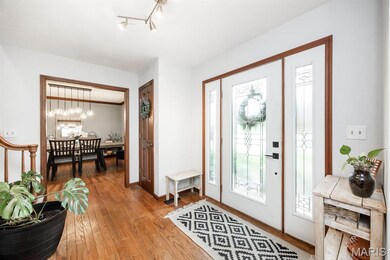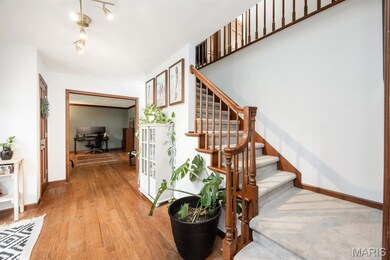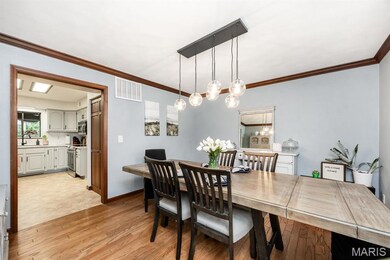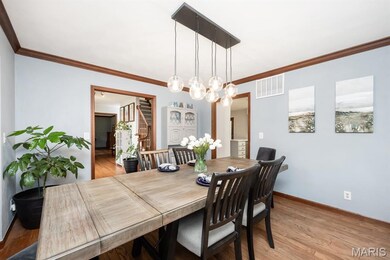
1213 Applewhite Rd O Fallon, IL 62269
Estimated payment $2,464/month
Highlights
- Traditional Architecture
- No HOA
- Brick Veneer
- Kampmeyer Elementary School Rated A-
- 2 Car Attached Garage
- Forced Air Heating and Cooling System
About This Home
Located in the beautiful Northwoods neighborhood with O'Fallon schools (walking distance to Carriel Junior High School), this freshly updated and spacious home is ready for new owners. Upon arrival you'll immediately feel at home with the well maintained landscape. This home has serious curb appeal! Inside, you are greeted with sleek wood flooring. The main floor flows effortlessly for great entertaining, the dining room right off the spacious kitchen and a separate living room (flex space!) opens to the family room with built-in shelving and a gas fireplace, both with bay windows allowing for extra space and natural light. The kitchen includes newer countertops and backsplash, stainless appliances that stay (dishwasher, refrigerator 2023), pantry, and plenty of space in the eat in area. Off the kitchen you'll find an adorably updated 1/2 bath and huge bonus room-perfect for an office, playroom, crafting-anything goes! Upstairs you'll find the vaulted primary suite with NEWLY UPDATED primary bathroom (shower, vanity, fixtures, flooring-the works!), 3 very spacious additional bedrooms, NEWLY UPDATED hall bathroom, and laundry. Head out back to the park-like yard that includes a beautiful patio, mature trees, and fence. Other notable features: tankless water heater (2023), OVERSIZE 2-car garage, newer carpet (2023). NEW ROOF (2025), several windows on back of home, gutters, & gutter guards all being replaced due to recent storms.
Last Listed By
Live Laugh Illinois Real Estate Group License #475179090 Listed on: 06/03/2025
Open House Schedule
-
Saturday, June 14, 202512:00 to 2:00 pm6/14/2025 12:00:00 PM +00:006/14/2025 2:00:00 PM +00:00Add to Calendar
Home Details
Home Type
- Single Family
Year Built
- Built in 1987
Parking
- 2 Car Attached Garage
Home Design
- Traditional Architecture
- Brick Veneer
Interior Spaces
- 2,990 Sq Ft Home
- Gas Fireplace
Kitchen
- Range
- Microwave
- Dishwasher
Bedrooms and Bathrooms
- 4 Bedrooms
Schools
- Ofallon Dist 90 Elementary And Middle School
- Ofallon High School
Utilities
- Forced Air Heating and Cooling System
Community Details
- No Home Owners Association
Listing and Financial Details
- Assessor Parcel Number 04-20.0-204-004
Map
Home Values in the Area
Average Home Value in this Area
Tax History
| Year | Tax Paid | Tax Assessment Tax Assessment Total Assessment is a certain percentage of the fair market value that is determined by local assessors to be the total taxable value of land and additions on the property. | Land | Improvement |
|---|---|---|---|---|
| 2023 | -- | $90,787 | $17,003 | $73,784 |
| 2022 | $3,327 | $83,467 | $15,632 | $67,835 |
| 2021 | $6,052 | $82,234 | $15,683 | $66,551 |
| 2020 | $6,001 | $77,842 | $14,845 | $62,997 |
| 2019 | $6,345 | $77,842 | $14,845 | $62,997 |
| 2018 | $6,182 | $75,582 | $14,414 | $61,168 |
| 2017 | $5,447 | $69,923 | $16,239 | $53,684 |
| 2016 | $5,408 | $68,291 | $15,860 | $52,431 |
| 2014 | $4,586 | $67,502 | $15,677 | $51,825 |
| 2013 | $6,062 | $68,960 | $15,437 | $53,523 |
Property History
| Date | Event | Price | Change | Sq Ft Price |
|---|---|---|---|---|
| 07/15/2022 07/15/22 | Sold | $312,500 | +4.2% | $105 / Sq Ft |
| 06/24/2022 06/24/22 | For Sale | $300,000 | +72.7% | $100 / Sq Ft |
| 01/30/2015 01/30/15 | Sold | $173,750 | -6.1% | $58 / Sq Ft |
| 12/05/2014 12/05/14 | Pending | -- | -- | -- |
| 11/13/2014 11/13/14 | For Sale | $185,000 | -- | $62 / Sq Ft |
Purchase History
| Date | Type | Sale Price | Title Company |
|---|---|---|---|
| Warranty Deed | $312,500 | None Available | |
| Warranty Deed | $174,000 | Advanced Title Solutions Inc |
Mortgage History
| Date | Status | Loan Amount | Loan Type |
|---|---|---|---|
| Open | $312,500 | VA | |
| Previous Owner | $155,750 | Purchase Money Mortgage |
Similar Homes in O Fallon, IL
Source: MARIS MLS
MLS Number: MIS25039986
APN: 04-20.0-204-004
- 1408 Cedar Ridge Dr
- 1401 Amberleaf Ct
- 1509 Cedar Ridge Dr
- 1217 Dempcy Ln
- 14 Shallowbrook Dr
- 426 Highland Peak Ct
- 1529 N Smiley St
- 1321 Engle Creek Dr
- 202 Birch Creek Ct
- 1333 Winding Creek Ct
- 724 E Wesley Dr
- 800 N Smiley St
- 6 Ravenwood Cir
- 1029 Stonybrook Dr
- 106 Potawatomi Ln
- 612 Wheatfield Rd
- 613 Julia Dr
- 108 Chickasaw Ln
- 125 Chickasaw Ln
- 143 Chickasaw Ln
