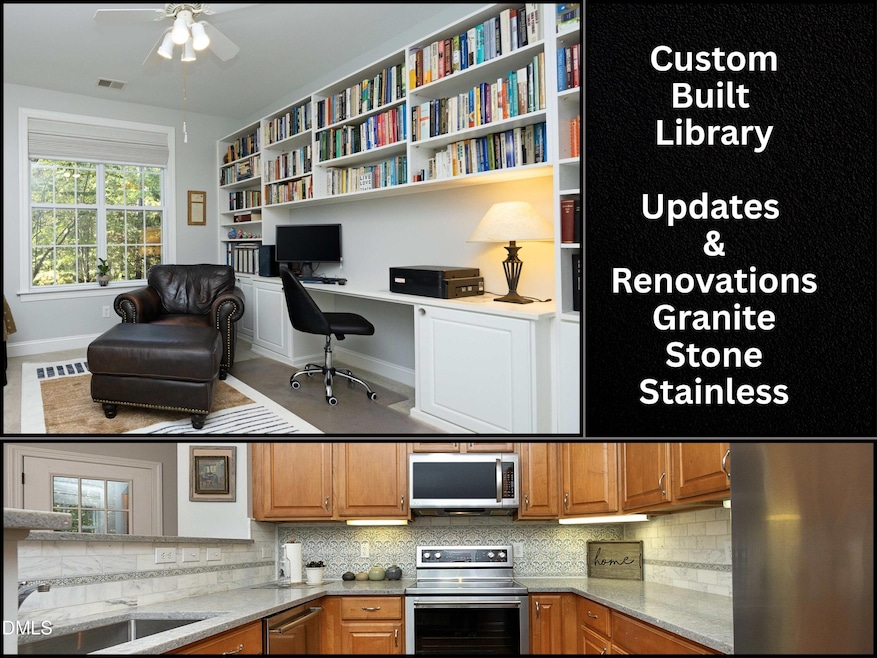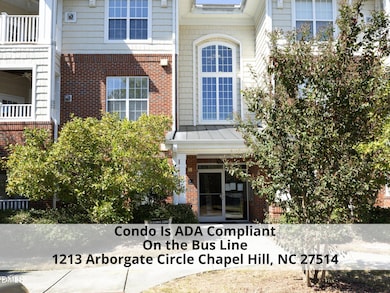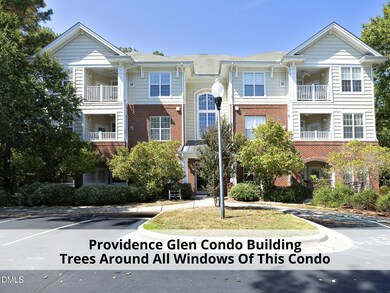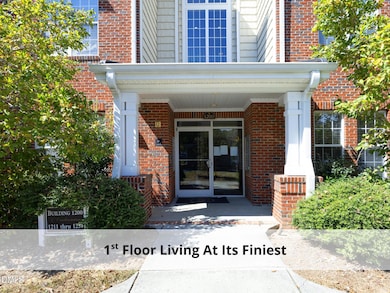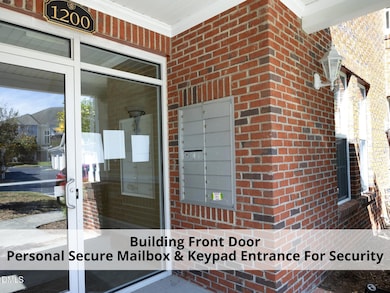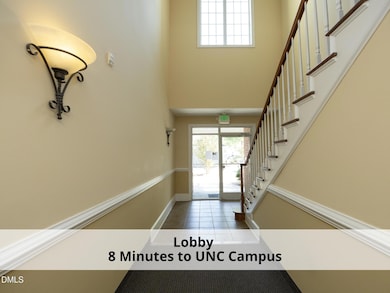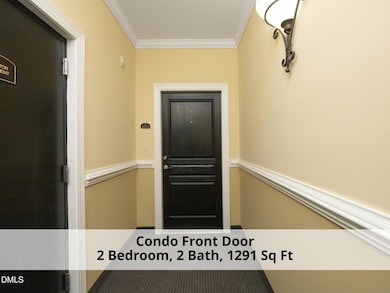1213 Arborgate Cir Unit Bldg 12 Chapel Hill, NC 27514
Estimated payment $2,592/month
Highlights
- Two Primary Bedrooms
- View of Trees or Woods
- Clubhouse
- Rashkis Elementary School Rated A
- Open Floorplan
- Private Lot
About This Home
Beautiful Condo Unit With Updates - Providence Glen - See Updates List - Amazing Location. 15/501 & I 40. Quiet, private Area. On the Bus Line. 8 Min. to UNC Campus. 1st Floor Unit, 3/4 story above ground level creates privacy & security with a covered balcony & entire unit overlooking the trees. 2 Bed, 2 full Bath. Secondary Bedroom Private Suite features attached bath and new in 2019, custom built-in library and desk. ADA compliant & high 9'' ceilings. Act Now - get the best unit available. Don't let this one get away. Kitchen remodel 2020; new stone backsplash with mural & Granite Countertop, stainless steel appliances, under cabinet lighting, deep stainless sink, Bruce hardwood flooring. The spacious Living room with Gas Fireplace overlooks the balcony with trees behind that creates a beautiful view and privacy. The living & dining space have wide crown molding & expansive windows that provide great light and views of the trees behind that create privacy and serenity for your bustling life. Primary Suite with large walk-in closet. Primary bathroom with stand-a-lone deep tub, double vanity, and in 2023, new glass shower. The windows also look out to the trees from the primary suite. The secondary bedroom private suite. on the other side of the living space. creates separation and privacy from the primary bedroom. This side of the home features a privacy door that shuts off the unit from the living space at the front foyer that features a lovely Moravian star, a hanging ceiling light fixture. Perfect for live-in assistance or roommate. When you enter this wing, you are greeted with a dedicated foyer with a full bath to the right and sleeping quarters directly ahead. Wow when you enter this bedroom on the right you will see the custom built library with adjustable shelving, lower cabinets for storage, built-in desk, and hidden wires so that all your electrical cords are channeled out of sight to the electrical outlets. A spacious closet and ample room for a bed and some furniture create a multi purpose experience for this lovely space. If you use it as a guest room or not, there is space for a bed or a Murphy bed which would be so lovely in this space. In the front foyer, the hanging ceiling light fixture is German blown glass, and this lovely fixture illuminates the entrance beautifully greeting your guests and welcoming them to your home. Updates; Bali custom Roman shades - (2019) - entire condo ($1,200), Library - (2019) custom build by expert cabinet maker - lots of shelving, storage cabinets, desk, and hidden electric cords; ($10,000), Kitchen remodel - (2020) - new stainless steel appliances ($2,000); granite counter top and sink ($2,000); backsplash - all stone ($10,000); Bruce hardwood flooring (2023) - ($750). Primary bathroom (2023) - shower ($15,000), HVAC (2023), Water Heater, Apollo (2025) ($4,000), all appliances stay with the condo. (pricing rounded) Lots of wonderful storage; covered balcony with spacious utility closet, front hall closet, spacious laundry room with shelving on 2 walls, in primary suite; linen closet, walk-in closet, secondary primary suite bath; linen closet and spacious closet, detached storage in building next to condo building on right, storage closet S-4. Each building features, keypad entrance for additional security, and mailboxes at the front door of your building. Amenities; Playground, Pool, Clubhouse Tennis/Pickleball Court, BBQ grills.
Property Details
Home Type
- Condominium
Est. Annual Taxes
- $3,917
Year Built
- Built in 2005
Lot Details
- Property fronts a private road
- 1 Common Wall
- Wooded Lot
- Landscaped with Trees
HOA Fees
- $555 Monthly HOA Fees
Home Design
- Transitional Architecture
- Entry on the 1st floor
- Brick Veneer
- Asphalt Roof
Interior Spaces
- 1,291 Sq Ft Home
- 1-Story Property
- Open Floorplan
- Built-In Features
- Bookcases
- Crown Molding
- Smooth Ceilings
- High Ceiling
- Ceiling Fan
- 1 Fireplace
- Double Pane Windows
- Entrance Foyer
- Living Room
- L-Shaped Dining Room
- Storage
- Views of Woods
- Crawl Space
Kitchen
- Free-Standing Electric Range
- Microwave
- Ice Maker
- Dishwasher
- Granite Countertops
Flooring
- Wood
- Carpet
- Ceramic Tile
Bedrooms and Bathrooms
- 2 Main Level Bedrooms
- Double Master Bedroom
- Walk-In Closet
- 2 Full Bathrooms
- Primary bathroom on main floor
- Double Vanity
- Soaking Tub
- Shower Only
- Walk-in Shower
Laundry
- Laundry Room
- Laundry on main level
- Dryer
- Washer
Home Security
Parking
- 2 Parking Spaces
- Lighted Parking
- Paved Parking
- 2 Open Parking Spaces
- Parking Lot
Accessible Home Design
- Accessible Full Bathroom
- Accessible Bedroom
- Accessible Kitchen
- Accessible Hallway
- Accessible Closets
- Handicap Accessible
- Accessible Doors
- Accessible Entrance
Outdoor Features
- Covered Patio or Porch
Schools
- Ephesus Elementary School
- Guy Phillips Middle School
- East Chapel Hill High School
Utilities
- Central Air
- Heating System Uses Natural Gas
- Natural Gas Connected
- Gas Water Heater
- High Speed Internet
- Cable TV Available
Listing and Financial Details
- Assessor Parcel Number 9890605507.135
Community Details
Overview
- Association fees include water
- Providence Glen Association, Phone Number (910) 295-3791
- Providence Glen Subdivision
- Maintained Community
- Community Parking
Amenities
- Clubhouse
Recreation
- Tennis Courts
- Community Playground
- Community Pool
Security
- Resident Manager or Management On Site
- Card or Code Access
- Storm Doors
Map
Home Values in the Area
Average Home Value in this Area
Tax History
| Year | Tax Paid | Tax Assessment Tax Assessment Total Assessment is a certain percentage of the fair market value that is determined by local assessors to be the total taxable value of land and additions on the property. | Land | Improvement |
|---|---|---|---|---|
| 2025 | $5,007 | $380,900 | $0 | $380,900 |
| 2024 | $1,587 | $237,000 | $0 | $237,000 |
| 2023 | $4,008 | $237,000 | $0 | $237,000 |
| 2022 | $2,306 | $237,000 | $0 | $237,000 |
| 2021 | $3,795 | $237,000 | $0 | $237,000 |
| 2020 | $3,243 | $188,400 | $0 | $188,400 |
| 2018 | $3,165 | $188,400 | $0 | $188,400 |
| 2017 | $3,481 | $188,400 | $0 | $188,400 |
| 2016 | $3,481 | $206,687 | $33,279 | $173,408 |
| 2015 | $3,481 | $206,687 | $33,279 | $173,408 |
| 2014 | $3,423 | $206,687 | $33,279 | $173,408 |
Property History
| Date | Event | Price | List to Sale | Price per Sq Ft |
|---|---|---|---|---|
| 11/21/2025 11/21/25 | Price Changed | $324,000 | -0.3% | $251 / Sq Ft |
| 09/25/2025 09/25/25 | For Sale | $325,000 | -- | $252 / Sq Ft |
Purchase History
| Date | Type | Sale Price | Title Company |
|---|---|---|---|
| Warranty Deed | $240,000 | None Available | |
| Warranty Deed | $207,000 | None Available |
Source: Doorify MLS
MLS Number: 10123908
APN: 9890605507.135
- 1221 Arborgate Cir Unit 12
- 1114 Arborgate Cir Unit 124
- 1411 Arborgate Cir Unit 158
- 714 Providence Glen Dr Unit 76
- 201 Presque Isle Ln Unit 201
- 109 Presque Isle Ln Unit 109
- 255 Erwin Rd Unit A/B
- 331 Erwin Rd Unit Lot 2
- 331 Erwin Rd Unit Lot 3
- 305 Mcgregor Dr Unit B
- 97 Perry Creek Dr
- 316 Standish Dr
- 120 Forsyth Dr
- 203 Bluefield Rd
- 2428 Sedgefield Dr
- 240 Standish Dr
- 107 Woodbridge Ln
- 105 Sully Ct Unit 18
- 2125 E Old Oxford Rd Unit A/B
- 128 Saint Andrews Ln
- 511 Ives Ct Unit 50
- 100 Drew Hill Ln
- 100 Pinegate Cir
- 103 Melville Loop
- 300 Cosgrove Ave
- 107 Colchester Ct
- 5639 Old Chapel Hill Rd
- 109 Gunston Ct Unit 109
- 116 St Andrews Ln
- 2525 Booker Creek Rd
- 103 Shirley Ct
- 202 Elderberry Dr
- 545 Ashley Ct
- 307 Charleston Ln
- 2214 Daley Rd Unit B
- 192 Saint Andrews Ln
- 303 St Thomas Dr
- 1000-2000 Novus Ln
- 1122 Medlin Rd
- 1929 Fountain Ridge Rd
