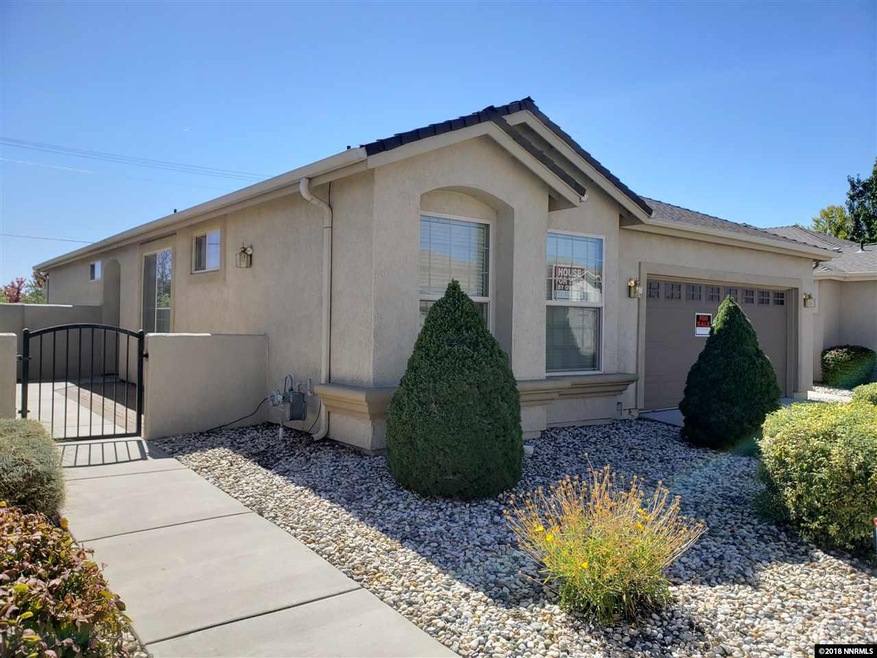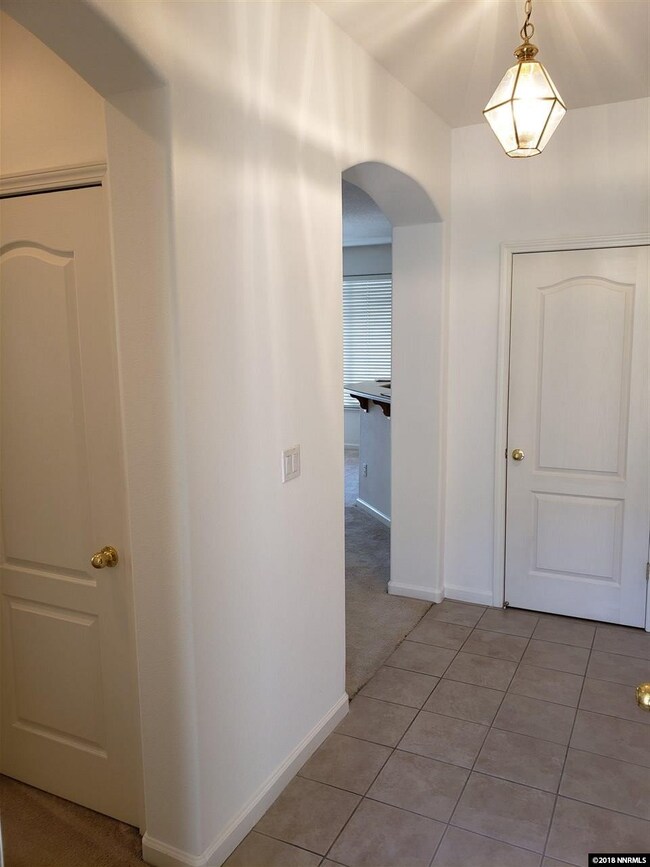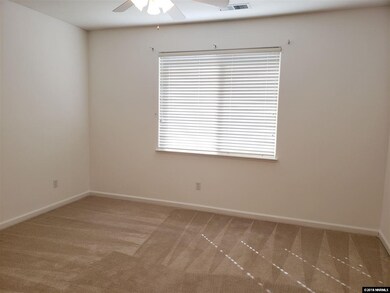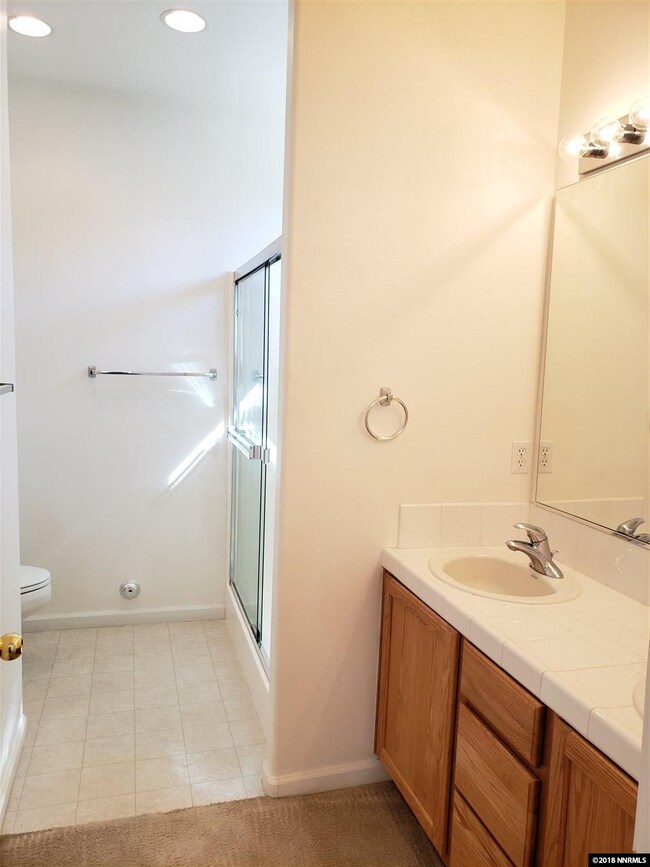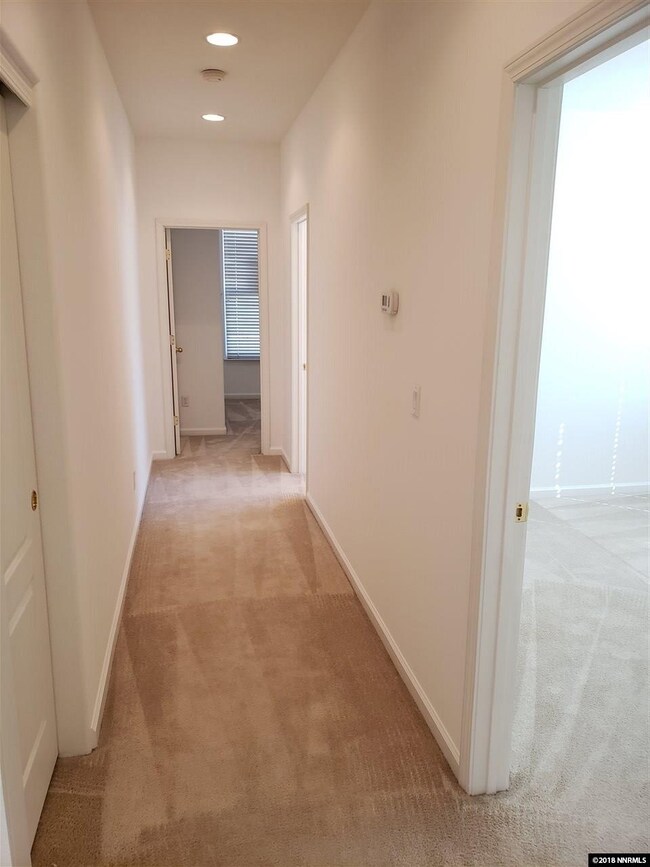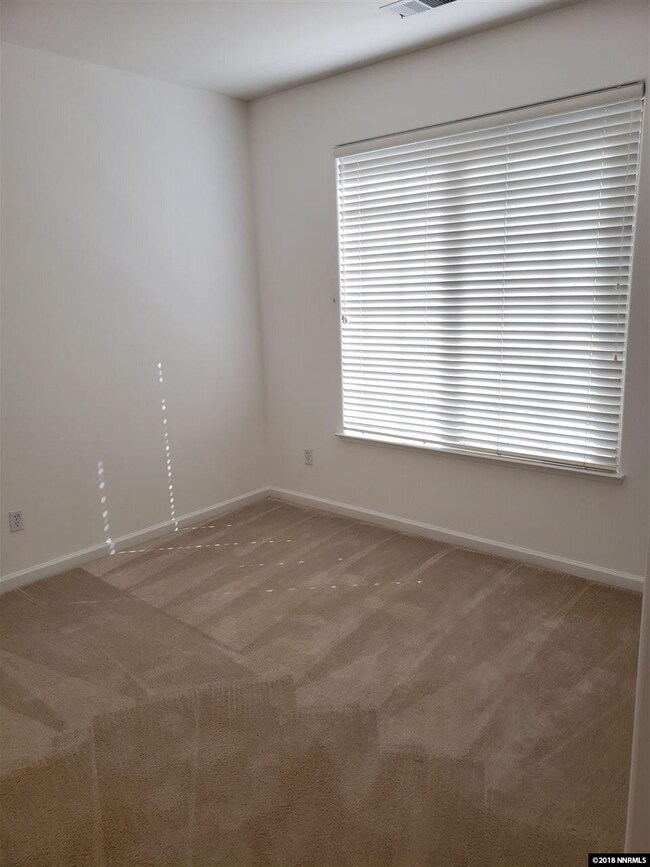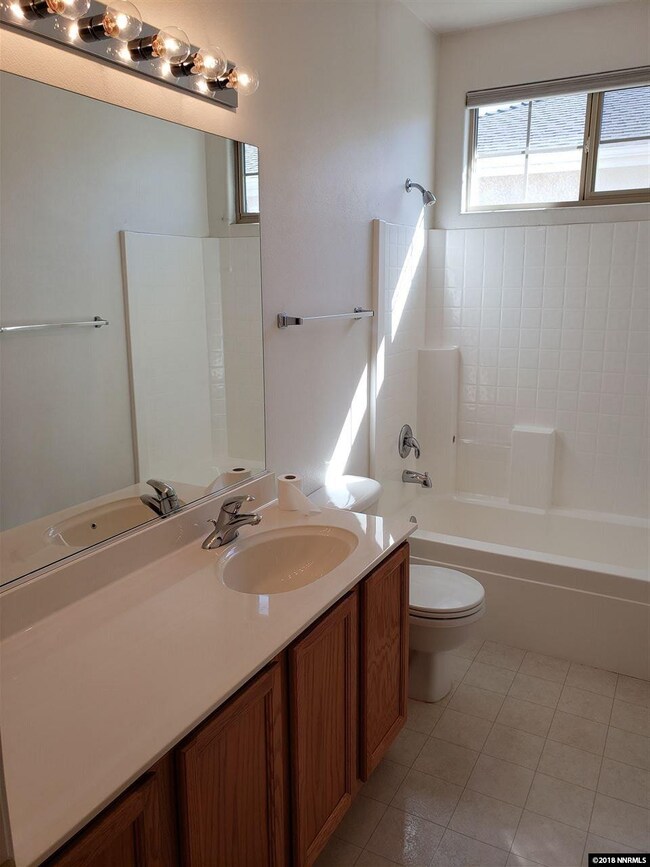
1213 Bandtail Dr Carson City, NV 89701
Capitol Village NeighborhoodAbout This Home
As of October 2024This turnkey stucco home is located in the desirable Quail Run 55+ gated community centrally located. The HOA amenities are endless with a clubhouse, lap pool, park with BBQ, RV parking for a small fee, front yard lawn maintenance, private entrance, and more. A must see 3 bedroom, 2 bath, 2 car fully finished garage, and a great floor plan with a cozy gas fireplace for the upcoming winter days.
Last Agent to Sell the Property
RE/MAX Gold-Carson City License #S.181560 Listed on: 09/26/2018

Home Details
Home Type
- Single Family
Est. Annual Taxes
- $1,864
Year Built
- Built in 2003
Lot Details
- 4,356 Sq Ft Lot
- Property is zoned MH6-P
HOA Fees
- $78 per month
Parking
- 2 Car Garage
Home Design
- 1,450 Sq Ft Home
- Pitched Roof
Kitchen
- Electric Range
- Microwave
- Dishwasher
- Disposal
Flooring
- Carpet
- Laminate
- Ceramic Tile
Bedrooms and Bathrooms
- 3 Bedrooms
- 2 Full Bathrooms
Schools
- Fremont Elementary School
- Carson Middle School
- Carson High School
Utilities
- Internet Available
Listing and Financial Details
- Assessor Parcel Number 00975105
Ownership History
Purchase Details
Home Financials for this Owner
Home Financials are based on the most recent Mortgage that was taken out on this home.Purchase Details
Home Financials for this Owner
Home Financials are based on the most recent Mortgage that was taken out on this home.Purchase Details
Purchase Details
Purchase Details
Similar Homes in Carson City, NV
Home Values in the Area
Average Home Value in this Area
Purchase History
| Date | Type | Sale Price | Title Company |
|---|---|---|---|
| Bargain Sale Deed | $445,000 | Core Title Group | |
| Bargain Sale Deed | $310,000 | Western Title Co | |
| Executors Deed | -- | None Available | |
| Interfamily Deed Transfer | -- | None Available | |
| Interfamily Deed Transfer | -- | None Available |
Mortgage History
| Date | Status | Loan Amount | Loan Type |
|---|---|---|---|
| Open | $356,000 | New Conventional | |
| Previous Owner | $319,590 | VA | |
| Previous Owner | $320,230 | VA |
Property History
| Date | Event | Price | Change | Sq Ft Price |
|---|---|---|---|---|
| 10/11/2024 10/11/24 | Sold | $445,000 | 0.0% | $307 / Sq Ft |
| 09/11/2024 09/11/24 | Pending | -- | -- | -- |
| 09/06/2024 09/06/24 | For Sale | $445,000 | +43.5% | $307 / Sq Ft |
| 11/13/2018 11/13/18 | Sold | $310,000 | -3.1% | $214 / Sq Ft |
| 10/18/2018 10/18/18 | Pending | -- | -- | -- |
| 09/26/2018 09/26/18 | For Sale | $319,900 | -- | $221 / Sq Ft |
Tax History Compared to Growth
Tax History
| Year | Tax Paid | Tax Assessment Tax Assessment Total Assessment is a certain percentage of the fair market value that is determined by local assessors to be the total taxable value of land and additions on the property. | Land | Improvement |
|---|---|---|---|---|
| 2024 | $2,144 | $95,501 | $19,250 | $76,251 |
| 2023 | $2,081 | $89,712 | $18,200 | $71,512 |
| 2022 | $2,137 | $80,019 | $15,750 | $64,269 |
| 2021 | $2,075 | $76,328 | $13,650 | $62,678 |
| 2020 | $2,075 | $72,576 | $10,150 | $62,426 |
| 2019 | $1,954 | $71,883 | $10,150 | $61,733 |
| 2018 | $1,864 | $69,006 | $9,450 | $59,556 |
| 2017 | $1,789 | $67,310 | $8,225 | $59,085 |
| 2016 | $1,745 | $66,661 | $6,300 | $60,361 |
| 2015 | $1,741 | $60,422 | $6,300 | $54,122 |
| 2014 | $1,690 | $49,992 | $5,250 | $44,742 |
Agents Affiliated with this Home
-
Mary Jo Brummer

Seller's Agent in 2024
Mary Jo Brummer
RE/MAX
(775) 885-2200
15 in this area
179 Total Sales
-
John Brummer

Seller Co-Listing Agent in 2024
John Brummer
RE/MAX
(775) 721-3794
16 in this area
164 Total Sales
-
Andrew Fisk

Buyer's Agent in 2024
Andrew Fisk
Sierra Nevada Properties
(775) 689-8228
5 in this area
113 Total Sales
-
Jaime Rodriguez

Seller's Agent in 2018
Jaime Rodriguez
RE/MAX
(775) 721-5478
7 in this area
141 Total Sales
-
Christine Cain

Buyer's Agent in 2018
Christine Cain
LPT Realty, LLC
(775) 220-2291
3 Total Sales
Map
Source: Northern Nevada Regional MLS
MLS Number: 180014548
APN: 009-751-05
- 1848 Boundary Peak St
- 1230 Quail Run Dr
- 2369 Pintail Dr
- 1663 Pullman Dr
- 2107 Loire St
- 2350 Baker Dr
- 103 Pilot Peak Dr
- 2480 Meadowbrook Ln
- 2410 Fieldcrest Dr
- 8 Woodbend Ct
- 1059 Jewell Ave
- 1201 Fonterra Way
- 2659 Pinebrook Dr
- 1152 Grove St Unit Homesite 78
- 1212 Grove St Unit Homesite 73
- 1176 Grove St Unit Homesite 76
- 1326 Little Ln
- 2650 Blue Haven Ln
- 1031 Arbor Rd
- 1029 Arbor Rd
