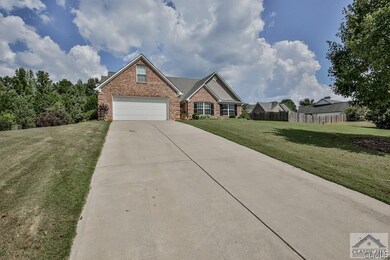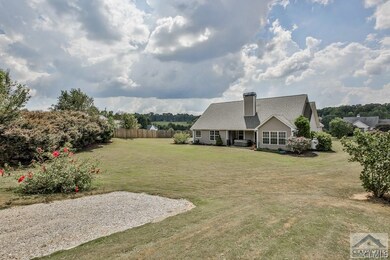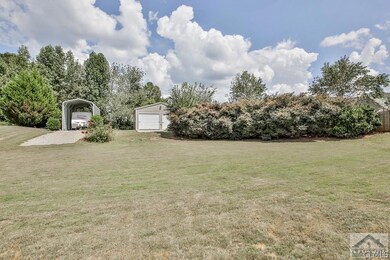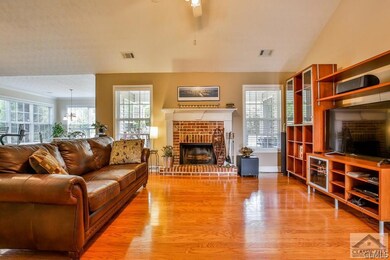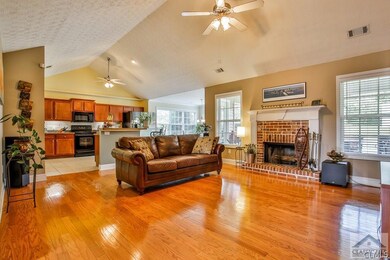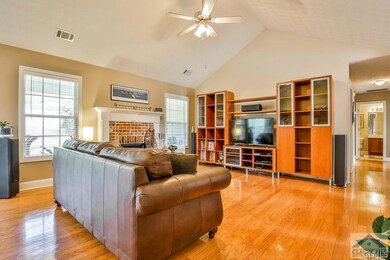
1213 Breckinridge Trail Winder, GA 30680
Estimated Value: $352,655 - $402,000
Highlights
- Spa
- Vaulted Ceiling
- Solid Surface Countertops
- Deck
- Wood Flooring
- No HOA
About This Home
As of March 2019A MUST SEE! This gorgeous home offers so much. The Ranch has a fully finished bonus room, many upgrades, an extra wide hallway with hardwood flooring that extends to the foyer and the Living Area. An open space floor plan keeps family together in the large kitchen, living room, and breakfast room areas. The back of the home is surrounded by windows over looking the unbelievable professional landscaping and fully sodded yard of 3/4 acreas. The backyard offers a 24x30 fully finished shop that is fully insulated and provides electricity, concrete floor, a 18 foot concrete slab in front of one of the two garage doors. A 24 foot long metal shed is bolted to the ground with gravel and concrete areas provided. This shed also has 30 amp elecricity.
Last Agent to Sell the Property
Maynard Realty, LLC License #341887 Listed on: 09/10/2018
Last Buyer's Agent
Non Member
ATHENS AREA ASSOCIATION OF REALTORS
Home Details
Home Type
- Single Family
Est. Annual Taxes
- $1,532
Year Built
- Built in 2005
Lot Details
- 0.56
Parking
- 2 Car Attached Garage
- Parking Available
- Garage Door Opener
Home Design
- Brick Exterior Construction
- Slab Foundation
- Vinyl Siding
Interior Spaces
- 2,061 Sq Ft Home
- 1-Story Property
- Wired For Data
- Built-In Features
- Tray Ceiling
- Vaulted Ceiling
- Ceiling Fan
- Double Pane Windows
- Entrance Foyer
- Family Room with Fireplace
Kitchen
- Range
- Microwave
- Dishwasher
- Kitchen Island
- Solid Surface Countertops
Flooring
- Wood
- Carpet
- Tile
Bedrooms and Bathrooms
- 3 Main Level Bedrooms
- 2 Full Bathrooms
Outdoor Features
- Spa
- Deck
Schools
- Statham Elementary School
- Bear Creek Middle School
- Winder-Barrow High School
Utilities
- Cooling Available
- Central Heating
- Septic Tank
Community Details
- No Home Owners Association
- Breckinridge Subdivision
Listing and Financial Details
- Assessor Parcel Number XX112A 003
Ownership History
Purchase Details
Home Financials for this Owner
Home Financials are based on the most recent Mortgage that was taken out on this home.Purchase Details
Home Financials for this Owner
Home Financials are based on the most recent Mortgage that was taken out on this home.Purchase Details
Home Financials for this Owner
Home Financials are based on the most recent Mortgage that was taken out on this home.Purchase Details
Similar Homes in Winder, GA
Home Values in the Area
Average Home Value in this Area
Purchase History
| Date | Buyer | Sale Price | Title Company |
|---|---|---|---|
| Watson Patrick J | $235,900 | -- | |
| Venziano Mark A | $150,000 | -- | |
| Encore Hms Inc | $30,000 | -- | |
| Clearpoint Enterprises Llc | -- | -- |
Mortgage History
| Date | Status | Borrower | Loan Amount |
|---|---|---|---|
| Open | Watson Patrick J | $331,913 | |
| Closed | Watson Patrick J | $247,605 | |
| Closed | Watson Patrick J | $245,170 | |
| Closed | Watson Patrick J | $243,684 | |
| Previous Owner | Venziano Mark A | $107,772 | |
| Previous Owner | Venziano Mark A | $119,900 | |
| Previous Owner | Encore Hms Inc | $109,500 |
Property History
| Date | Event | Price | Change | Sq Ft Price |
|---|---|---|---|---|
| 03/22/2019 03/22/19 | Sold | $235,900 | -9.2% | $114 / Sq Ft |
| 02/07/2019 02/07/19 | Pending | -- | -- | -- |
| 09/10/2018 09/10/18 | For Sale | $259,900 | -- | $126 / Sq Ft |
Tax History Compared to Growth
Tax History
| Year | Tax Paid | Tax Assessment Tax Assessment Total Assessment is a certain percentage of the fair market value that is determined by local assessors to be the total taxable value of land and additions on the property. | Land | Improvement |
|---|---|---|---|---|
| 2024 | $2,764 | $108,575 | $16,000 | $92,575 |
| 2023 | $2,768 | $108,975 | $16,000 | $92,975 |
| 2022 | $2,303 | $77,407 | $16,000 | $61,407 |
| 2021 | $2,432 | $77,407 | $16,000 | $61,407 |
| 2020 | $2,436 | $77,407 | $16,000 | $61,407 |
| 2019 | $2,046 | $68,528 | $16,000 | $52,528 |
| 2018 | $1,917 | $64,128 | $11,600 | $52,528 |
| 2017 | $1,532 | $52,608 | $11,600 | $41,008 |
| 2016 | $1,506 | $51,006 | $11,600 | $39,406 |
| 2015 | $1,526 | $51,435 | $11,600 | $39,835 |
| 2014 | $1,412 | $47,124 | $6,860 | $40,264 |
| 2013 | -- | $44,551 | $6,860 | $37,691 |
Agents Affiliated with this Home
-
Lacey Burke

Seller's Agent in 2019
Lacey Burke
Maynard Realty, LLC
(678) 227-1658
1 in this area
24 Total Sales
-
N
Buyer's Agent in 2019
Non Member
ATHENS AREA ASSOCIATION OF REALTORS
Map
Source: CLASSIC MLS (Athens Area Association of REALTORS®)
MLS Number: 964781
APN: XX112A-003
- 130 Bowman Mill Rd NE Unit 1
- 130 (Tract 1) Bowman Mill Rd NE
- 397 E Sycamore Dr
- 197 Pleasant Hill Church Rd SE
- 219 Rainey Brooke Dr
- 00 Bird Hammond Rd
- 137 Giles Rd
- 259 Franklin Ct
- 89 Beech Creek Cir
- 44 Beech Creek Cir
- 265 Mona Ct
- 1214 Ferguson Rd
- 1242 Ernest Elder Rd
- 925 Justin Dr
- 410 Tori Dr
- 532 Hemlock Dr
- 931 Justin Dr
- 488 Pleasant Hill Church Rd NE
- 1213 Breckinridge Trail
- 1215 Breckinridge Trail
- 1201 Breckinridge Trail
- 0 Breckinridge Trail Unit 7423666
- 0 Breckinridge Trail Unit 7431188
- 0 Breckinridge Trail Unit 7398722
- 0 Breckinridge Trail Unit 7406603
- 0 Breckinridge Trail Unit 3239409
- 0 Breckinridge Trail Unit 8854881
- 0 Breckinridge Trail Unit 8754135
- 0 Breckinridge Trail Unit 8709068
- 0 Breckinridge Trail Unit 8445828
- 0 Breckinridge Trail Unit 8422728
- 0 Breckinridge Trail Unit 8170083
- 0 Breckinridge Trail Unit 8146730
- 0 Breckinridge Trail Unit 7361993
- 0 Breckinridge Trail Unit 7352166
- 120 Breckinridge Trail
- 0 Breckinridge Trail
- 1217 Breckinridge Trail

