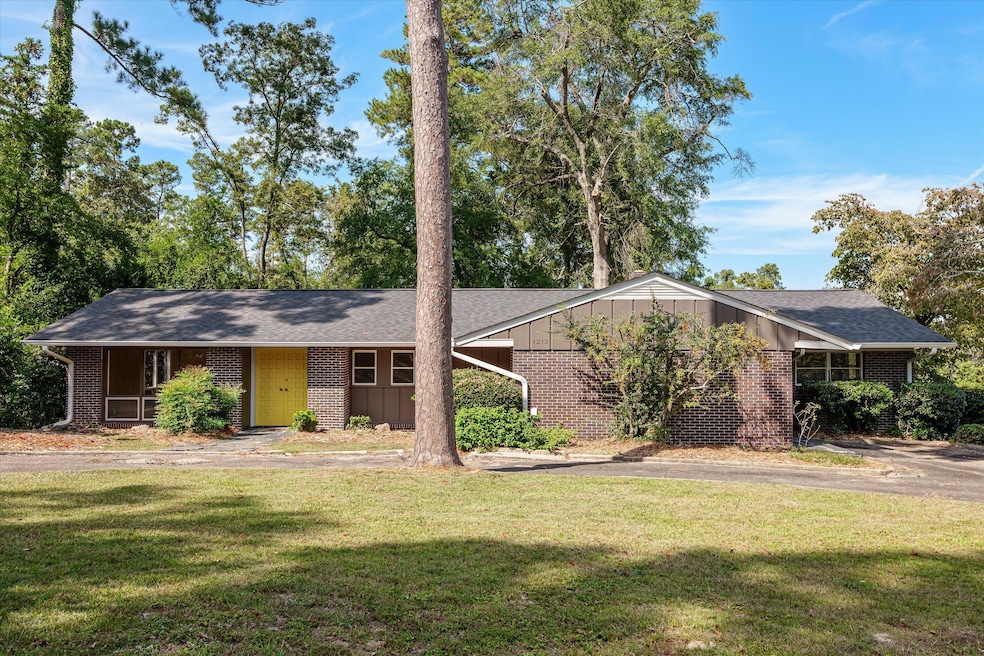1213 Buckingham Place Augusta, GA 30909
Forest Hills NeighborhoodEstimated payment $2,857/month
Highlights
- Very Popular Property
- Wood Flooring
- Breakfast Room
- Johnson Magnet Rated 10
- No HOA
- Double Oven
About This Home
Step into timeless style with this Forest Hills mid-century modern treasure. Tucked away on a quiet, scarcely traveled street, this home sits on nearly half an acre, offering both privacy and presence in one of the area's most sought-after neighborhoods.From the moment you arrive, you'll notice the architectural character that makes mid-century homes so irresistible--clean lines, generous spaces, and walls of windows that flood the interior with natural light and frame peaceful vistas. Multiple living areas give you room to spread out or come together, while a split-bedroom layout ensures privacy when you need it. The large bedrooms, walk-out basement with over 1,800 square feet, and a classic wet bar make this home as functional as it is stylish.The kitchen still reflects the original soul of the home--untouched, unspoiled, and ready for someone who appreciates authentic mid-century design. Outdoors, a sprawling patio invites you to entertain, relax, or simply soak in the serenity of your surroundings.Recent updates, including a new roof and refinished hardwood floors, give you a head start. Yes, the home is ready for a fresh vision--but the beauty is that no one has stripped away what makes this home special. The iconic details are intact, waiting for someone with a love for retro flair and modern creativity to make it shine again.This isn't just a house--it's a chance to preserve, reimagine, and live in a piece of architectural history.
Home Details
Home Type
- Single Family
Est. Annual Taxes
- $1,523
Year Built
- Built in 1950
Lot Details
- 0.48 Acre Lot
- Lot Dimensions are 100x207
Home Design
- Brick Exterior Construction
- Composition Roof
Interior Spaces
- 3,211 Sq Ft Home
- 1-Story Property
- Built-In Features
- Paneling
- Ceiling Fan
- Entrance Foyer
- Family Room
- Living Room
- Breakfast Room
- Dining Room
- Den with Fireplace
Kitchen
- Double Oven
- Cooktop
- Dishwasher
- Disposal
Flooring
- Wood
- Carpet
Bedrooms and Bathrooms
- 4 Bedrooms
- Split Bedroom Floorplan
- Walk-In Closet
Laundry
- Laundry Room
- Washer and Electric Dryer Hookup
Partially Finished Basement
- Walk-Out Basement
- Crawl Space
Outdoor Features
- Patio
Schools
- Lake Forest Hills Elementary School
- Tutt Middle School
- Richmond Academy High School
Utilities
- Forced Air Heating and Cooling System
- Vented Exhaust Fan
Community Details
- No Home Owners Association
- Forest Hills Subdivision
Listing and Financial Details
- Assessor Parcel Number 0334079000
Map
Home Values in the Area
Average Home Value in this Area
Tax History
| Year | Tax Paid | Tax Assessment Tax Assessment Total Assessment is a certain percentage of the fair market value that is determined by local assessors to be the total taxable value of land and additions on the property. | Land | Improvement |
|---|---|---|---|---|
| 2024 | $1,523 | $131,912 | $49,010 | $82,902 |
| 2023 | $1,523 | $131,152 | $49,010 | $82,142 |
| 2022 | $1,905 | $133,290 | $49,010 | $84,280 |
| 2021 | $1,841 | $115,796 | $49,010 | $66,786 |
| 2020 | $1,709 | $105,686 | $37,620 | $68,066 |
| 2019 | $2,452 | $147,180 | $37,620 | $109,560 |
| 2018 | $2,473 | $147,180 | $37,620 | $109,560 |
| 2017 | $2,477 | $147,180 | $37,620 | $109,560 |
| 2016 | $2,471 | $146,819 | $37,620 | $109,199 |
| 2015 | $2,470 | $146,819 | $37,620 | $109,199 |
| 2014 | $2,468 | $146,819 | $37,620 | $109,199 |
Property History
| Date | Event | Price | Change | Sq Ft Price |
|---|---|---|---|---|
| 09/24/2025 09/24/25 | For Sale | $515,000 | -- | $160 / Sq Ft |
Source: REALTORS® of Greater Augusta
MLS Number: 547471
APN: 0334079000
- 2904 Lake Forest Dr Unit 1
- 2875 Lake Forest Dr
- 3348 Walton Way
- 608 Peachtree Rd
- 3011 Fox Spring Rd
- 1203 Highland Ave
- 1326 Highland Ave
- 1425 Glenn Ave
- 3043 Lake Forest Dr
- 600 Bransford Rd
- 2716 Hazel St
- 1433 Glenn Ave
- 2602 Walton Way
- 1136 Monte Sano Ave
- 2713 Hazel St
- 2632 Raymond Ave
- 1141 Arsenal Ave
- 2619 Raymond Ave
- 601 Jefferson Dr
- 542 Basin St
- 2846 Walton Way Unit 33
- 522 Martin Ln
- 2709 Hazel St
- 2602 Hazel St
- 1811 Pennsylvania Ave
- 2564 Wheeler Rd Unit 2564 12
- 2812 Joy Rd
- 2407 Wrightsboro Rd Unit C
- 820 Fleming Ave
- 1544 Whitney St Unit A
- 1410 Heath St
- 3151 Lake Forest Dr
- 3122 Damascus Rd
- 3105 Wrightsboro Rd
- 506 Weed St
- 105 Masters Dr
- 3216 Summerchase Cir
- 2085 Hillsinger Rd
- 2461 Damascus Rd
- 3032 Biscayne Ct







