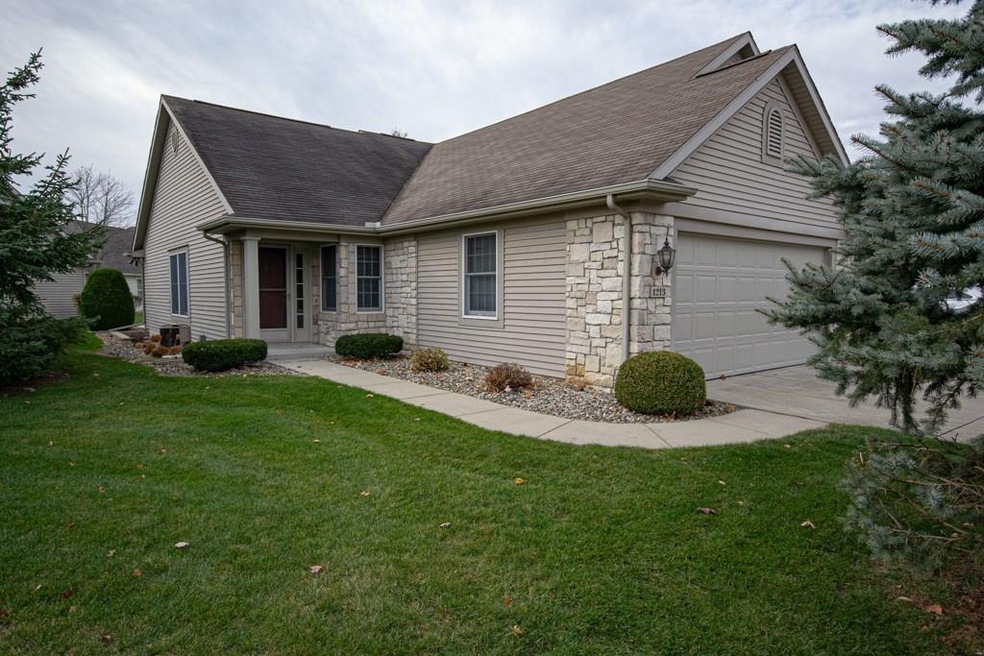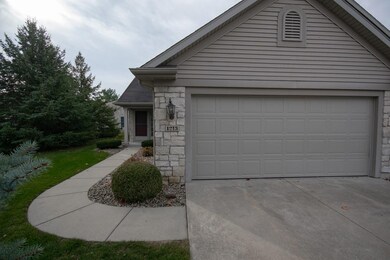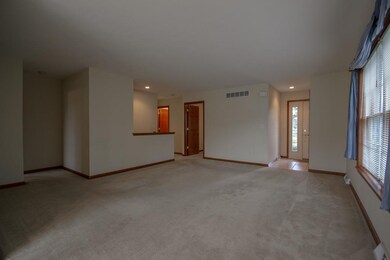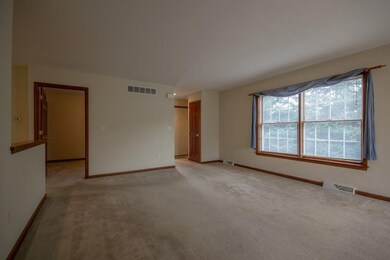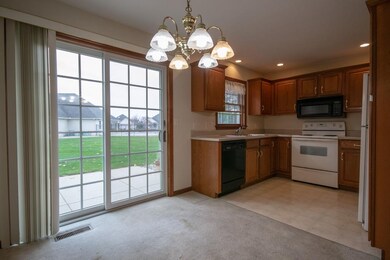
1213 Camden Ct Goshen, IN 46526
Estimated Value: $243,000 - $257,000
Highlights
- Fitness Center
- Clubhouse
- Community Pool
- Primary Bedroom Suite
- Ranch Style House
- Cul-De-Sac
About This Home
As of April 2021New Price! Delightfully Cozy Villa in Keystone Pointe. No more lawn care or snow removal at this house! Enjoy the comfort of 2 bedrooms, and 2 baths on the main level with your 3rd bedroom and 3rd bath in the lower level. Relaxing back patio within walking distance to the community building and pool are a nice bonus. This home also features a desired 2 car garage. HOA fees apply. Easy to show with quick possession.
Property Details
Home Type
- Condominium
Est. Annual Taxes
- $1,942
Year Built
- Built in 2000
Lot Details
- Cul-De-Sac
- Landscaped
- Irrigation
HOA Fees
- $324 Monthly HOA Fees
Parking
- 2 Car Attached Garage
Home Design
- Ranch Style House
- Planned Development
- Poured Concrete
- Shingle Roof
- Stone Exterior Construction
- Vinyl Construction Material
Interior Spaces
- Entrance Foyer
- Laminate Countertops
- Laundry on main level
Flooring
- Carpet
- Vinyl
Bedrooms and Bathrooms
- 3 Bedrooms
- Primary Bedroom Suite
- Walk-In Closet
Finished Basement
- Basement Fills Entire Space Under The House
- 1 Bathroom in Basement
- 1 Bedroom in Basement
- Natural lighting in basement
Schools
- Parkside Elementary School
- Goshen Middle School
- Goshen High School
Utilities
- Forced Air Heating and Cooling System
- Heating System Uses Gas
- Cable TV Available
Additional Features
- Patio
- Suburban Location
Listing and Financial Details
- Assessor Parcel Number 20-11-23-102-030.000-015
Community Details
Recreation
- Fitness Center
- Community Pool
Additional Features
- Clubhouse
Ownership History
Purchase Details
Home Financials for this Owner
Home Financials are based on the most recent Mortgage that was taken out on this home.Purchase Details
Purchase Details
Similar Homes in Goshen, IN
Home Values in the Area
Average Home Value in this Area
Purchase History
| Date | Buyer | Sale Price | Title Company |
|---|---|---|---|
| Gleason James A | -- | Mtc | |
| Unzicker Carl D | -- | Stewart Title | |
| Bechler Leroy | -- | -- |
Mortgage History
| Date | Status | Borrower | Loan Amount |
|---|---|---|---|
| Open | Gleason James A | $152,800 |
Property History
| Date | Event | Price | Change | Sq Ft Price |
|---|---|---|---|---|
| 04/16/2021 04/16/21 | Sold | $191,000 | -1.0% | $90 / Sq Ft |
| 03/02/2021 03/02/21 | Pending | -- | -- | -- |
| 02/03/2021 02/03/21 | Price Changed | $192,900 | -3.1% | $90 / Sq Ft |
| 11/18/2020 11/18/20 | For Sale | $199,000 | -- | $93 / Sq Ft |
Tax History Compared to Growth
Tax History
| Year | Tax Paid | Tax Assessment Tax Assessment Total Assessment is a certain percentage of the fair market value that is determined by local assessors to be the total taxable value of land and additions on the property. | Land | Improvement |
|---|---|---|---|---|
| 2024 | $2,629 | $241,300 | $9,000 | $232,300 |
| 2022 | $2,247 | $201,000 | $9,000 | $192,000 |
| 2021 | $2,163 | $181,000 | $9,000 | $172,000 |
| 2020 | $2,262 | $169,500 | $9,000 | $160,500 |
| 2019 | $1,957 | $159,500 | $9,000 | $150,500 |
| 2018 | $1,812 | $155,500 | $9,000 | $146,500 |
| 2017 | $1,520 | $148,300 | $9,000 | $139,300 |
| 2016 | $1,554 | $141,400 | $9,200 | $132,200 |
| 2014 | $1,487 | $138,600 | $9,200 | $129,400 |
| 2013 | $1,450 | $138,600 | $9,200 | $129,400 |
Agents Affiliated with this Home
-
Juanita Whitacre

Buyer's Agent in 2021
Juanita Whitacre
Berkshire Hathaway HomeServices Elkhart
(574) 361-3958
47 Total Sales
Map
Source: Indiana Regional MLS
MLS Number: 202046312
APN: 20-11-23-102-030.000-015
- 1415 Canterbury Ct
- 1249 Camden Ct
- 1404 Canterbury Ct
- 1615 Spring Brooke Ct
- 308 Gorham Rd
- 1411 - 2 Kentfield Way Unit 2
- 1409 Pembroke Cir
- 1236 Westbrooke Ct
- 1405 Pembroke Cir Unit 4
- 1415 Hampton Cir
- 1490 Hampton Cir
- 1564 Kingston Ct
- 1728 S 13th St
- 1517 S 11th St
- 1006 E Kercher Rd
- 1323 S 8th St
- 1415 S Main St
- 429 Hillcrest Dr
- 1916 Newbury Cir
- 1014 S Main St
- 1213 Camden Ct
- 1215 Camden Ct
- 1217 Camden Ct
- 1209 Camden Ct
- 1219 Camden Ct
- 1223 Camden Ct
- 1207 Camden Ct
- 1205 Camden Ct
- 1203 Camden Ct
- 1225 Camden Ct
- 1227 Camden Ct
- 1216 Camden Ct
- 1229 Camden Ct
- 1218 Camden Ct
- 1220 Camden Ct
- 1210 Camden Ct
- 1206 Camden Ct
- 1202 Camden Ct
- 2018 Stratford Ct
- 1734 Coventry Dr
