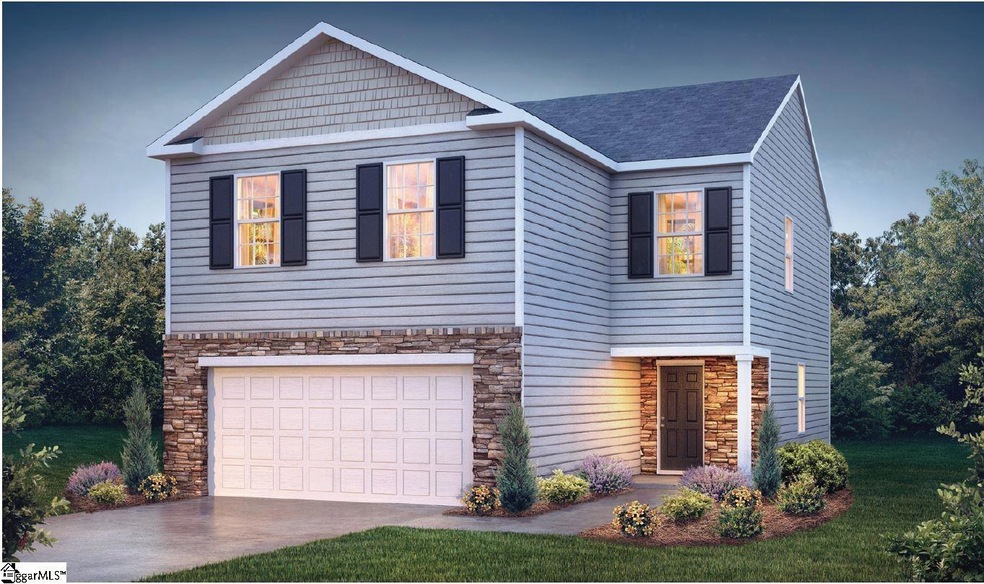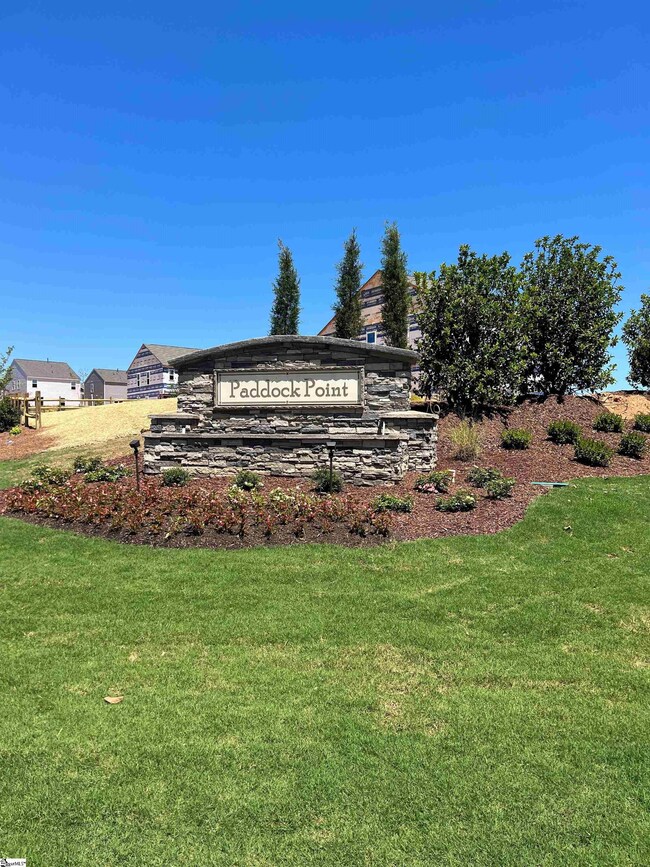
1213 Canter Place Roebuck, SC 29376
Estimated Value: $276,000 - $307,000
Highlights
- Open Floorplan
- Craftsman Architecture
- Community Pool
- Dorman High School Rated A-
- Granite Countertops
- Walk-In Pantry
About This Home
As of December 2022Upon entry to the Aisle you will notice how open and spacious the main living area is from the open kitchen overlooking the family and dining rooms to nice natural light that fills the home. The family room has a gas log fireplace and there is a powder room for your guest's convenience. Granite counter tops, island/bar, plenty of cabinet space, and Whirlpool stainless steel appliances all help to create a beautiful and very functional kitchen. Great upstairs design with two secondary bedrooms to one side of the home and a third bedroom just on the other side of the laundry room. The master bedroom has privacy from the other three bedrooms and features a full bath with double-sinks vanity made of Venetian marble. In fact, the secondary bathroom also has double-sink vanity. Included also is the Home is Connected smart home package and all the money-saving, energy efficient features of a BRAND NEW HOME with WARRANTIES FROM THE LARGEST BUILDER IN THEUSA!
Last Agent to Sell the Property
Patrick Hallinan
D.R. Horton License #104588 Listed on: 08/30/2022

Home Details
Home Type
- Single Family
Est. Annual Taxes
- $2,078
Year Built
- 2022
Lot Details
- 6,098 Sq Ft Lot
- Lot Dimensions are 45x120
- Level Lot
HOA Fees
- $40 Monthly HOA Fees
Parking
- 2 Car Attached Garage
Home Design
- Home Under Construction
- Craftsman Architecture
- Slab Foundation
- Architectural Shingle Roof
- Vinyl Siding
- Radon Mitigation System
Interior Spaces
- 1,927 Sq Ft Home
- 1,800-1,999 Sq Ft Home
- 2-Story Property
- Open Floorplan
- Smooth Ceilings
- Gas Log Fireplace
- Attic Fan
- Storm Windows
Kitchen
- Walk-In Pantry
- Gas Oven
- Gas Cooktop
- Granite Countertops
Flooring
- Carpet
- Vinyl
Bedrooms and Bathrooms
- 4 Bedrooms
- Primary bedroom located on second floor
- Walk-In Closet
- Primary Bathroom is a Full Bathroom
- Dual Vanity Sinks in Primary Bathroom
- Shower Only
- Separate Shower
Laundry
- Laundry Room
- Laundry on upper level
Outdoor Features
- Patio
- Front Porch
Schools
- Roebuck Elementary School
- Rp Dawkins Middle School
- Dorman High School
Utilities
- Forced Air Heating and Cooling System
- Heating System Uses Natural Gas
- Underground Utilities
- Tankless Water Heater
Listing and Financial Details
- Tax Lot 175
- Assessor Parcel Number 752020470
Community Details
Overview
- Association fees include street lights, by-laws
- Paddock Point Subdivision
- Mandatory home owners association
Recreation
- Community Pool
Ownership History
Purchase Details
Home Financials for this Owner
Home Financials are based on the most recent Mortgage that was taken out on this home.Similar Homes in the area
Home Values in the Area
Average Home Value in this Area
Purchase History
| Date | Buyer | Sale Price | Title Company |
|---|---|---|---|
| Anderson Tyanthony Jaikeem-Daiq | $278,990 | -- |
Mortgage History
| Date | Status | Borrower | Loan Amount |
|---|---|---|---|
| Open | Anderson Tyanthony Jaikeem-Daiq | $270,620 |
Property History
| Date | Event | Price | Change | Sq Ft Price |
|---|---|---|---|---|
| 12/01/2022 12/01/22 | Sold | $278,990 | 0.0% | $155 / Sq Ft |
| 11/01/2022 11/01/22 | Pending | -- | -- | -- |
| 08/30/2022 08/30/22 | For Sale | $278,990 | -- | $155 / Sq Ft |
Tax History Compared to Growth
Tax History
| Year | Tax Paid | Tax Assessment Tax Assessment Total Assessment is a certain percentage of the fair market value that is determined by local assessors to be the total taxable value of land and additions on the property. | Land | Improvement |
|---|---|---|---|---|
| 2024 | $2,078 | $11,096 | $1,956 | $9,140 |
| 2023 | $2,078 | $11,096 | $1,956 | $9,140 |
| 2022 | $398 | $1,032 | $1,032 | $0 |
Agents Affiliated with this Home
-
P
Seller's Agent in 2022
Patrick Hallinan
D.R. Horton
(864) 357-0717
-
WADE WATT

Buyer's Agent in 2022
WADE WATT
Ponce Realty Group
(864) 205-8598
55 Total Sales
Map
Source: Greater Greenville Association of REALTORS®
MLS Number: 1480579
APN: 6-25-00-230.80
- 209 Demos Dr
- 3105 S Church Street Extension
- 00 S Church Street Extension
- 000 S Church Street Extension
- 1777 Rein Dr
- 1773 Rein Dr
- 1772 Rein Dr
- 1764 Rein Dr
- 1648 Martingale Way
- 1761 Rein Dr
- 1653 Martingale Way
- 1760 Rein Dr
- 1757 Rein Dr
- 1640 Martingale Way
- 1649 Martingale Way
- 1756 Rein Dr
- 1753 Rein Dr
- 1808 Bridle Ln
- 1636 Martingale Way
- 1049 Yearling Way
- 1040 Yearling Way
- 1052 Yearling Way
- 1309 Saddle Ct
- 1313 Saddle Ct
- 1261 Canter Place
- 1265 Canter Place
- 1241 Canter Place
- 1248 Canter Place
- 1252 Canter Place
- 1256 Canter Place
- 1240 Canter Place
- 1237 Canter Place
- 1105 Yearling Way
- 1232 Canter Place
- 1233 Canter Place
- 1225 Canter Place
- 1053 Yearling Way
- 1213 Canter Place
- 1109 Yearling Way


