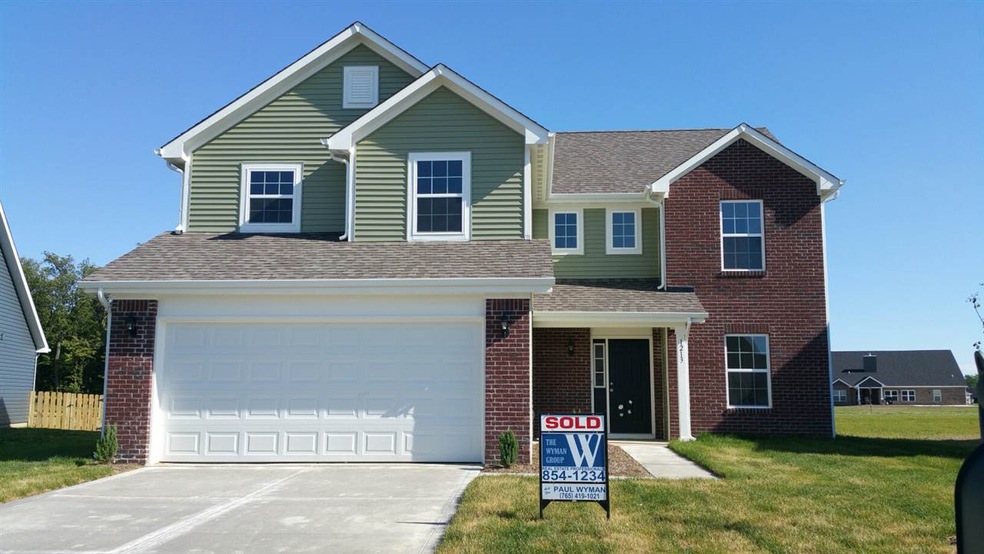
1213 Canterview Way Kokomo, IN 46901
3
Beds
2.5
Baths
2,288
Sq Ft
9,583
Sq Ft Lot
Highlights
- Open Floorplan
- 2 Car Attached Garage
- Tile Flooring
- Backs to Open Ground
- Breakfast Bar
- En-Suite Primary Bedroom
About This Home
As of June 2017Arbor homes Aspen A floor plan
Home Details
Home Type
- Single Family
Est. Annual Taxes
- $2,450
Year Built
- Built in 2017
Lot Details
- 9,583 Sq Ft Lot
- Lot Dimensions are 55x136
- Backs to Open Ground
- Level Lot
Parking
- 2 Car Attached Garage
Home Design
- Slab Foundation
- Shingle Roof
- Block Exterior
- Vinyl Construction Material
Interior Spaces
- 2,288 Sq Ft Home
- 2-Story Property
- Open Floorplan
- Breakfast Bar
Flooring
- Carpet
- Laminate
- Tile
Bedrooms and Bathrooms
- 3 Bedrooms
- En-Suite Primary Bedroom
Location
- Suburban Location
Utilities
- Forced Air Heating and Cooling System
- Heating System Uses Gas
Listing and Financial Details
- Assessor Parcel Number 34-03-27-252-009.000-002
Ownership History
Date
Name
Owned For
Owner Type
Purchase Details
Listed on
Feb 2, 2017
Closed on
Feb 6, 2017
Sold by
Int Mesaba
Bought by
Arbor Homes Llc
Seller's Agent
Andy Hardie
The Hardie Group
Buyer's Agent
RACI NonMember
NonMember RACI
List Price
$14,500
Sold Price
$14,500
Current Estimated Value
Home Financials for this Owner
Home Financials are based on the most recent Mortgage that was taken out on this home.
Estimated Appreciation
$322,078
Avg. Annual Appreciation
45.05%
Similar Homes in Kokomo, IN
Create a Home Valuation Report for This Property
The Home Valuation Report is an in-depth analysis detailing your home's value as well as a comparison with similar homes in the area
Home Values in the Area
Average Home Value in this Area
Purchase History
| Date | Type | Sale Price | Title Company |
|---|---|---|---|
| Deed | $14,500 | -- |
Source: Public Records
Mortgage History
| Date | Status | Loan Amount | Loan Type |
|---|---|---|---|
| Open | $14,524 | FHA | |
| Open | $21,683 | FHA |
Source: Public Records
Property History
| Date | Event | Price | Change | Sq Ft Price |
|---|---|---|---|---|
| 06/21/2017 06/21/17 | Sold | $166,252 | 0.0% | $73 / Sq Ft |
| 06/21/2017 06/21/17 | Pending | -- | -- | -- |
| 06/21/2017 06/21/17 | For Sale | $166,252 | +1046.6% | $73 / Sq Ft |
| 02/06/2017 02/06/17 | Sold | $14,500 | 0.0% | $6 / Sq Ft |
| 02/06/2017 02/06/17 | Pending | -- | -- | -- |
| 02/02/2017 02/02/17 | For Sale | $14,500 | -- | $6 / Sq Ft |
Source: Indiana Regional MLS
Tax History Compared to Growth
Tax History
| Year | Tax Paid | Tax Assessment Tax Assessment Total Assessment is a certain percentage of the fair market value that is determined by local assessors to be the total taxable value of land and additions on the property. | Land | Improvement |
|---|---|---|---|---|
| 2024 | $2,450 | $273,300 | $31,200 | $242,100 |
| 2023 | $2,450 | $245,000 | $39,200 | $205,800 |
| 2022 | $2,463 | $246,300 | $31,300 | $215,000 |
| 2021 | $2,212 | $221,200 | $31,300 | $189,900 |
| 2020 | $2,069 | $206,900 | $31,300 | $175,600 |
| 2019 | $1,917 | $191,700 | $22,200 | $169,500 |
| 2018 | $2,040 | $185,100 | $22,200 | $162,900 |
| 2017 | $144 | $400 | $400 | $0 |
| 2016 | $32 | $400 | $400 | $0 |
| 2014 | $15 | $500 | $500 | $0 |
| 2013 | $12 | $400 | $400 | $0 |
Source: Public Records
Agents Affiliated with this Home
-
Andy Hardie

Seller's Agent in 2017
Andy Hardie
The Hardie Group
(765) 437-6134
408 Total Sales
-
Paul Wyman

Seller's Agent in 2017
Paul Wyman
The Wyman Group
(765) 419-1021
519 Total Sales
-
R
Buyer's Agent in 2017
RACI NonMember
NonMember RACI
Map
Source: Indiana Regional MLS
MLS Number: 201728250
APN: 34-03-27-252-009.000-002
Nearby Homes
- 1226 Canterview Way
- 1006 Wynterbrooke Dr
- 2659 Sea Biscuit Ln
- 631 Bluegrass Trail
- 1726 Tall Oaks Dr
- 608 Wynterbrooke Dr
- 0 N 300 Rd W Unit 202523524
- 3032 W 200 N
- 2600 W Sycamore St
- 0 W 100 N
- 820 Witherspoon Dr
- 3104 W 100 N
- 2200 N Dixon Rd
- 1926 Madison Ct
- 1101 N Berkley Rd
- 1025 N Berkley Rd
- 0 W Jefferson St
- 407 Doral Park Dr
- 211 Magnolia Dr
- 1403 Dunham On Berkley
