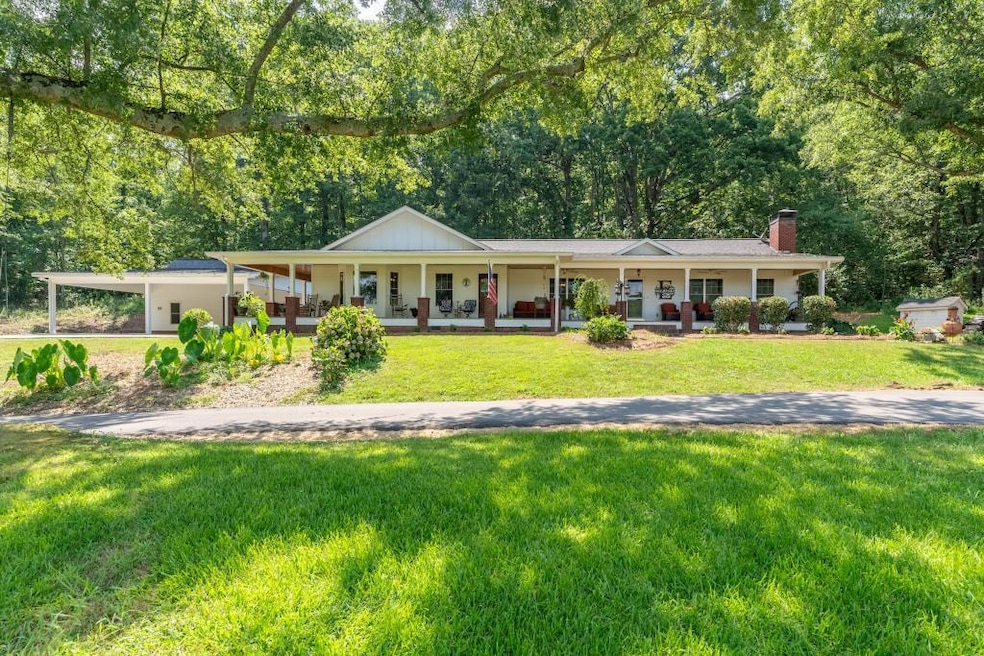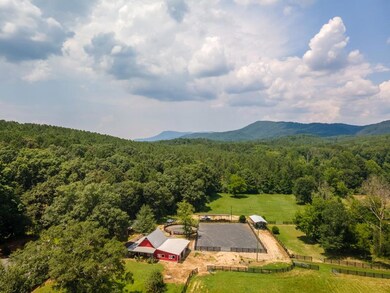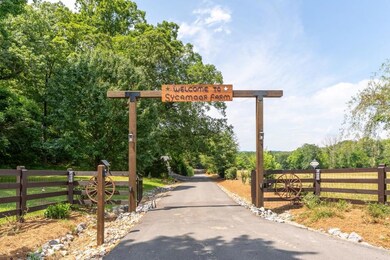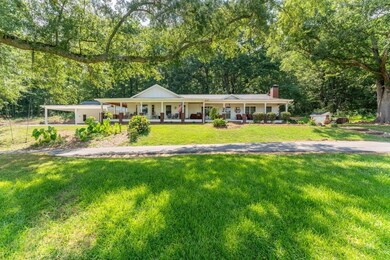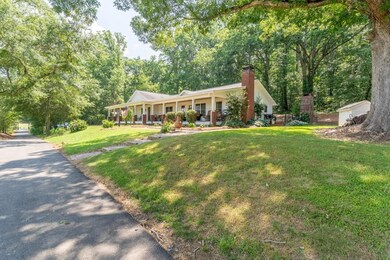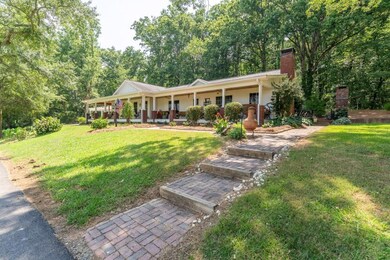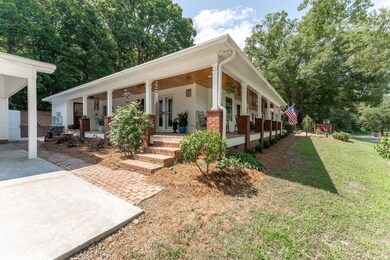This charming 19.91+/- acre hobby farm offers a picturesque and private retreat, perfect for those seeking tranquility and country living. A gated entrance welcomes you into lush green pastures and stunning views, creating an idyllic setting for your homestead. The home features a inviting wrap-around porch accessible from all rooms, ideal for relaxing and enjoying the serene surroundings. Inside, you'll find a warm living room with vaulted wooden ceilings, a brick fireplace, and beautiful 3/4" Hickory hardwood flooring. The farmhouse kitchen is a chef's delight, with granite countertops, custom white cabinetry, a tile backsplash with custom horse accents, making it both functional and charming. The spacious dining room opens to an outdoor living area with a fireplace, perfect for entertaining. The primary suite includes French doors leading to the porch, a large walk-in closet, and a luxurious bathroom with tile flooring, a separate shower, Jacuzzi bathtub, dual sinks, and a private water closet. An adjacent room currently used as an office offers versatile options. Additional features include a large laundry/mudroom with access to the porch, two ensuite secondary bedrooms, a bonus room leading to a sunroom and outdoor area, and ample storage spaces. The detached garage is deep enough to potentially fit two vehicles tandem, complemented by an attached three-vehicle carport. Equestrian amenities are extensive, with a large 4-stall barn with fly system, washrack and sink with hot and cold running water, a 3-stall barn for hay with a water hydrant and storage, a 120' x 80' riding arena, and a 50' round pen. The new four board fenced pastures are lush and ready for grazing, with a covered area for farm equipment and horse trailer storage. Home has a home Generac Generator 17KW / Propane connected. New HVAC in 2023. Additonally, the Sellers have baled hay from the lush pastures that yield easily 1,000 bales at 2 cuts per season. This farm combines rustic charm with functional farm features, making it ideal for hobbyists seeking privacy and a beautiful setting. Come see this exceptional farm and make it your own retreat!

