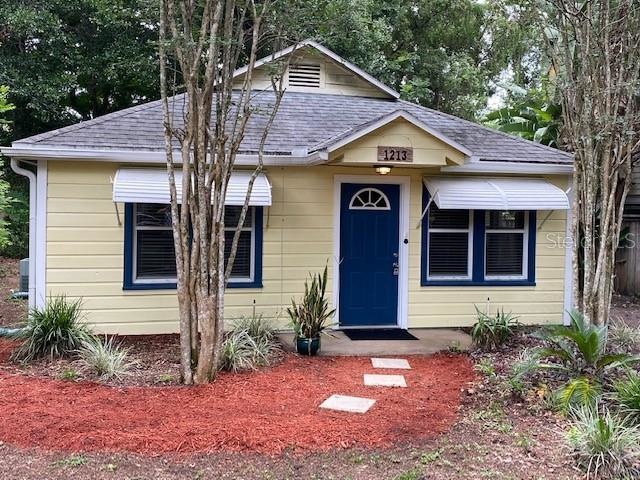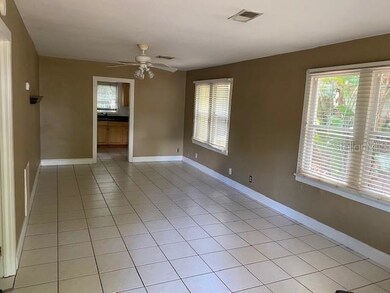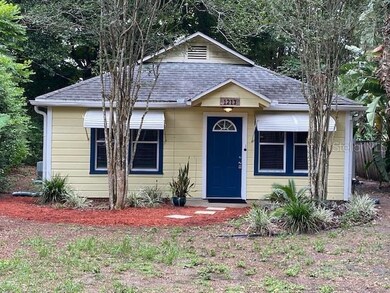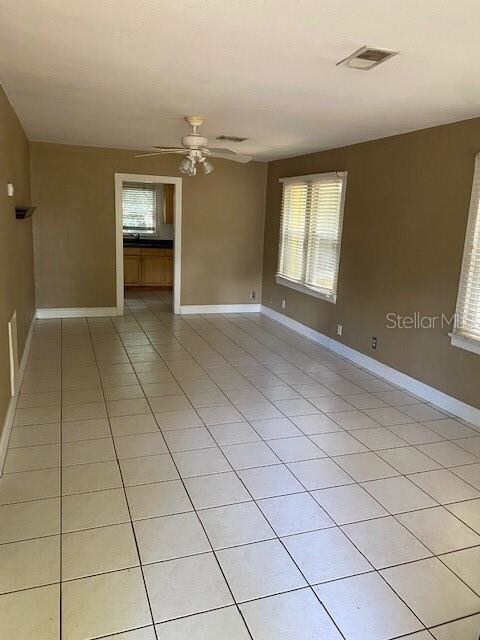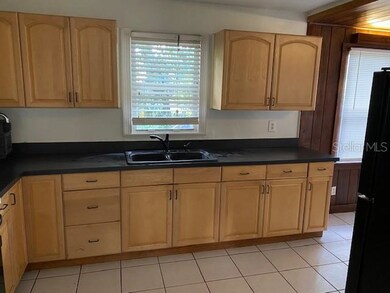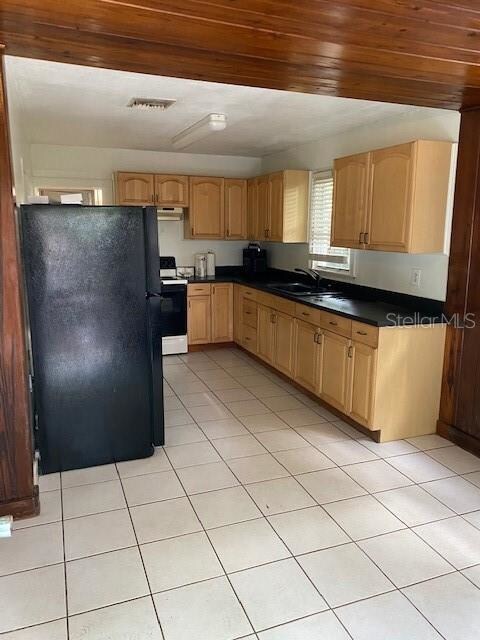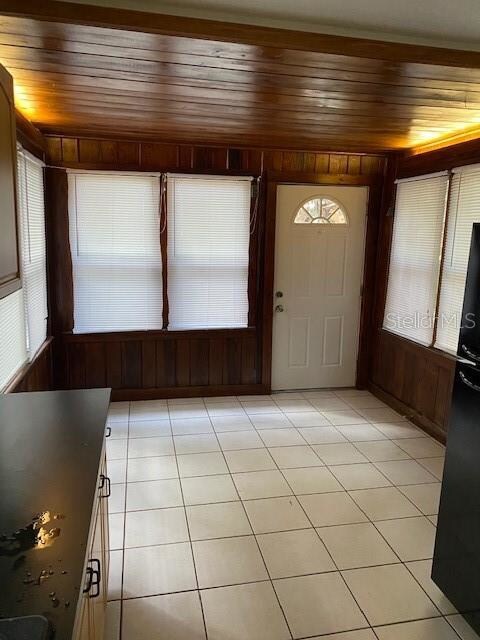
1213 Cloverlawn Ave Orlando, FL 32806
Lake Como NeighborhoodEstimated Value: $280,000 - $328,000
Highlights
- Cape Cod Architecture
- Property is near public transit
- No HOA
- Boone High School Rated A
- Attic
- Mature Landscaping
About This Home
As of August 2022SWEET OPPORTUNITY ! Adorable & Affordable 2/1 Downtown Cottage Available for SALE. Potential Primary/Secondary/Vacation Residence, Perhaps a Rental Investment Property or Even Raze and Build Your Downtown Dream Home. The Price is Right for any Scenario !!! Located Between the Super Popular Lake Como & Hourglass Districts in Conway Park/Terrace. Minutes to SODO, ORMC and the Business Core of Downtown Orlando. Convenient to Shopping, Great Restaurants, Breweries, I4, OIA & the EW Expressway. Downtown City Life. Great Area. Numerous Parks & Lakes to Visit. Perfect for Bike Riding, Strolling or Rolling. THIS LOT IS ZONED R2. CLOVERLAWN AVENUE IS BOOMING ! PROPERTY SITS IN UNICORPORATED ORANGE COUNTY ONE HOME AND ACROSS THE STREET FROM THE 'CITY OF ORLANDO'. Needs some TLC.
Home Details
Home Type
- Single Family
Est. Annual Taxes
- $2,584
Year Built
- Built in 1947
Lot Details
- 6,795 Sq Ft Lot
- Lot Dimensions are 50 x 136
- Unincorporated Location
- West Facing Home
- Wood Fence
- Chain Link Fence
- Mature Landscaping
- Level Lot
- Landscaped with Trees
- Land Lease expires 7/31/22
- Property is zoned R-2
Home Design
- Cape Cod Architecture
- Slab Foundation
- Wood Frame Construction
- Shingle Roof
Interior Spaces
- 904 Sq Ft Home
- 1-Story Property
- Ceiling Fan
- Awning
- Blinds
- Inside Utility
- Walk-Up Access
- Fire and Smoke Detector
- Attic
Kitchen
- Eat-In Kitchen
- Range
- Recirculated Exhaust Fan
- Dishwasher
- Disposal
Flooring
- Carpet
- Ceramic Tile
Bedrooms and Bathrooms
- 2 Bedrooms
- 1 Full Bathroom
Laundry
- Laundry Room
- Dryer
- Washer
Parking
- Oversized Parking
- On-Street Parking
- Off-Street Parking
Outdoor Features
- Exterior Lighting
- Shed
- Rain Gutters
- Front Porch
Schools
- Lake Como Elementary School
- Boone High School
Utilities
- Central Heating and Cooling System
- Thermostat
- Electric Water Heater
- Septic Tank
- High Speed Internet
- Cable TV Available
Additional Features
- Accessible Approach with Ramp
- Property is near public transit
Community Details
- No Home Owners Association
- Conway Park Subdivision
- Rental Restrictions
Listing and Financial Details
- Down Payment Assistance Available
- Visit Down Payment Resource Website
- Legal Lot and Block 210 / 03
- Assessor Parcel Number 31-22-30-1684-03-210
Ownership History
Purchase Details
Home Financials for this Owner
Home Financials are based on the most recent Mortgage that was taken out on this home.Purchase Details
Home Financials for this Owner
Home Financials are based on the most recent Mortgage that was taken out on this home.Purchase Details
Home Financials for this Owner
Home Financials are based on the most recent Mortgage that was taken out on this home.Purchase Details
Home Financials for this Owner
Home Financials are based on the most recent Mortgage that was taken out on this home.Similar Homes in Orlando, FL
Home Values in the Area
Average Home Value in this Area
Purchase History
| Date | Buyer | Sale Price | Title Company |
|---|---|---|---|
| Fields Emma Lee | $275,000 | Traditions Title & Escrow | |
| Jiruska Shane | $218,000 | Universal Land Title Inc | |
| Peshke Scott | $135,500 | Fidelity National Title Ins | |
| Sims Erin L | $62,500 | -- |
Mortgage History
| Date | Status | Borrower | Loan Amount |
|---|---|---|---|
| Open | Fields Emma Lee | $261,250 | |
| Previous Owner | Jiruska Shane | $170,200 | |
| Previous Owner | Jiruska Shane | $176,600 | |
| Previous Owner | Jiruska Shane | $196,200 | |
| Previous Owner | Peshke Tessa Kehaulani | $58,000 | |
| Previous Owner | Peshke Scott | $121,950 | |
| Previous Owner | Sims Erin L | $56,250 |
Property History
| Date | Event | Price | Change | Sq Ft Price |
|---|---|---|---|---|
| 08/02/2022 08/02/22 | Sold | $275,000 | -5.1% | $304 / Sq Ft |
| 06/25/2022 06/25/22 | Pending | -- | -- | -- |
| 06/19/2022 06/19/22 | For Sale | $289,900 | 0.0% | $321 / Sq Ft |
| 07/16/2021 07/16/21 | Rented | $1,495 | 0.0% | -- |
| 06/30/2021 06/30/21 | Under Contract | -- | -- | -- |
| 06/26/2021 06/26/21 | For Rent | $1,495 | -- | -- |
Tax History Compared to Growth
Tax History
| Year | Tax Paid | Tax Assessment Tax Assessment Total Assessment is a certain percentage of the fair market value that is determined by local assessors to be the total taxable value of land and additions on the property. | Land | Improvement |
|---|---|---|---|---|
| 2025 | $4,334 | $254,080 | $180,000 | $74,080 |
| 2024 | $3,837 | $250,530 | $180,000 | $70,530 |
| 2023 | $3,837 | $229,440 | $155,000 | $74,440 |
| 2022 | $2,797 | $193,575 | $155,000 | $38,575 |
| 2021 | $2,692 | $188,547 | $155,000 | $33,547 |
| 2020 | $2,219 | $145,837 | $105,000 | $40,837 |
| 2019 | $2,034 | $117,215 | $80,000 | $37,215 |
| 2018 | $1,839 | $99,283 | $60,000 | $39,283 |
| 2017 | $1,684 | $88,180 | $52,000 | $36,180 |
| 2016 | $1,700 | $88,432 | $52,000 | $36,432 |
| 2015 | $1,616 | $81,502 | $45,000 | $36,502 |
| 2014 | $833 | $71,117 | $45,000 | $26,117 |
Agents Affiliated with this Home
-
William Snyder, II
W
Seller's Agent in 2022
William Snyder, II
WILLIAM WHITE SNYDER II, PA
(407) 897-6199
2 in this area
31 Total Sales
-
Mark Cline

Buyer's Agent in 2022
Mark Cline
MARKET CONNECT REALTY LLC
(407) 697-5497
1 in this area
90 Total Sales
Map
Source: Stellar MLS
MLS Number: O6035591
APN: 31-2230-1684-03-210
- 1217 Cloverlawn Ave
- 1256 S Bumby Ave
- 2306 Hargill Dr
- 2405 Dellwood Dr
- 938 S Bumby Ave
- 2524 Dellwood Dr
- 1618 Pepperidge Dr
- 2615 Hargill Dr
- 750 Hempstead Ave
- 2520 Raehn St
- 1634 Hull Cir
- 1801 Chamberlin St
- 2810 Nancy St
- 2811 Vine St
- 1502 E Gore St
- 2682 Orange Peel Ct
- 1516 Briercliff Dr
- 2818 Dellwood Dr
- 1720 Hour Glass Dr
- 1825 E Kaley Ave
- 1213 Cloverlawn Ave
- 1215 Cloverlawn Ave
- 1205 Cloverlawn Ave
- 1204 Warwick Place
- 1200 Warwick Place
- 1210 Warwick Place
- 1219 Cloverlawn Ave
- 1214 Warwick Place Unit 2
- 1214 Warwick Place
- 1214.5 Warwick Place Unit 2
- 1208 Cloverlawn Ave
- 2107 Hand Blvd
- 1200 Cloverlawn Ave
- 1216 Cloverlawn Ave
- 1221 Cloverlawn Ave
- 1220 Warwick Place
- 2101 Hand Blvd
- 2113 Hand Blvd
- 1280 Cloverlawn Ave
- 1226 Warwick Place
