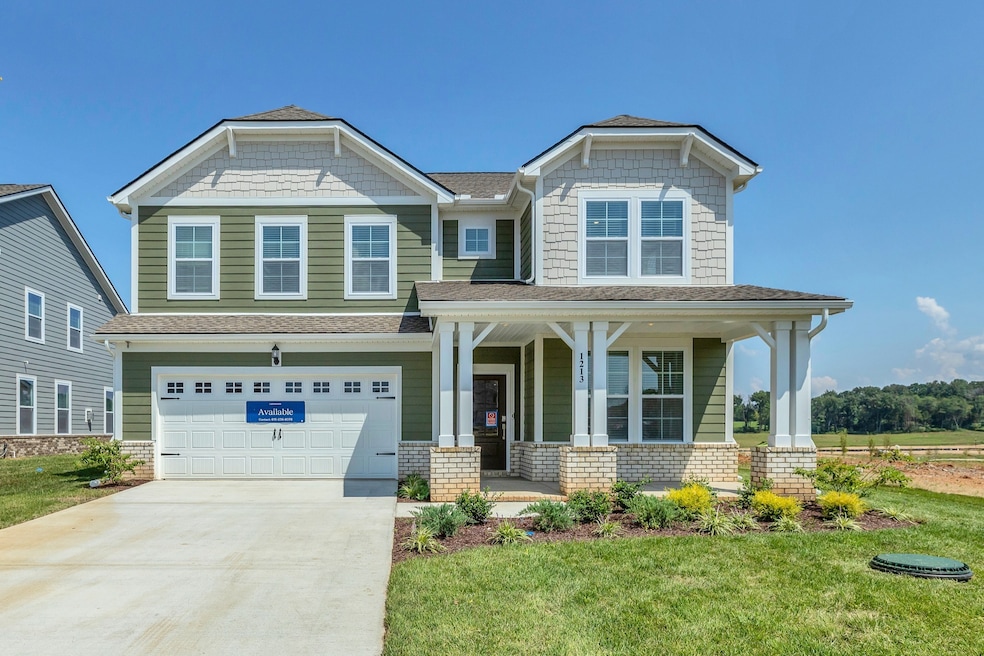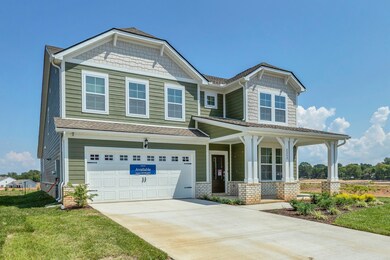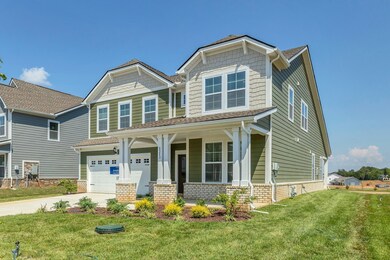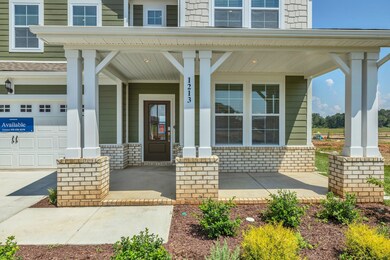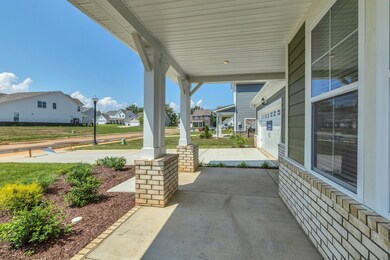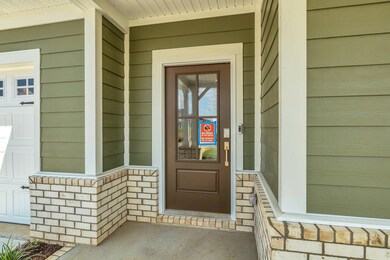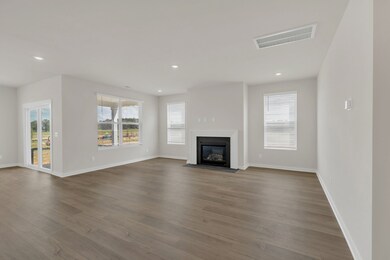1213 Cone Ln Murfreesboro, TN 37130
Estimated payment $3,028/month
Highlights
- Separate Formal Living Room
- Great Room
- Double Oven
- Erma Siegel Elementary School Rated A-
- Covered Patio or Porch
- Stainless Steel Appliances
About This Home
LOT #55 - Hawthorne floorplan. 5 BED / 4 BATH / 2 CAR GARAGE. This new two-story home is designed to accommodate modern lifestyles with an inviting open floorplan and a convenient covered patio, perfect for entertaining. A secondary bedroom off the foyer is ready to be used as a guest suite or office, with a beautiful owner’s suite tucked into a private rear corner. Three bedrooms on the second level surround a versatile bonus room, providing a shared living space upstairs.
Listing Agent
Lennar Sales Corp. Brokerage Phone: 6154768526 License #342407 Listed on: 08/26/2025
Home Details
Home Type
- Single Family
Year Built
- Built in 2025
HOA Fees
- $50 Monthly HOA Fees
Parking
- 2 Car Attached Garage
- Front Facing Garage
- Garage Door Opener
Home Design
- Brick Exterior Construction
- Shingle Roof
Interior Spaces
- 2,858 Sq Ft Home
- Property has 2 Levels
- Gas Fireplace
- ENERGY STAR Qualified Windows
- Great Room
- Separate Formal Living Room
- Washer and Electric Dryer Hookup
Kitchen
- Double Oven
- Gas Oven
- Gas Range
- Microwave
- Ice Maker
- Dishwasher
- Stainless Steel Appliances
- Kitchen Island
- Disposal
Flooring
- Carpet
- Tile
Bedrooms and Bathrooms
- 5 Bedrooms | 2 Main Level Bedrooms
- Walk-In Closet
- 4 Full Bathrooms
- Double Vanity
Home Security
- Smart Locks
- Carbon Monoxide Detectors
- Fire and Smoke Detector
Eco-Friendly Details
- Energy-Efficient Thermostat
- No or Low VOC Paint or Finish
Schools
- Lascassas Elementary School
- Oakland Middle School
- Oakland High School
Utilities
- Central Heating and Cooling System
- Heating System Uses Natural Gas
- High-Efficiency Water Heater
- Cable TV Available
Additional Features
- Covered Patio or Porch
- 0.3 Acre Lot
Community Details
- $300 One-Time Secondary Association Fee
- Arbors At Compton Subdivision
Map
Home Values in the Area
Average Home Value in this Area
Property History
| Date | Event | Price | List to Sale | Price per Sq Ft | Prior Sale |
|---|---|---|---|---|---|
| 10/29/2025 10/29/25 | Sold | $571,490 | 0.0% | $200 / Sq Ft | View Prior Sale |
| 10/24/2025 10/24/25 | Off Market | $571,490 | -- | -- | |
| 07/01/2025 07/01/25 | For Sale | $571,490 | -- | $200 / Sq Ft |
Source: Realtracs
MLS Number: 2980997
- 1214 Leavell Ln
- 3441 Dench Dr
- 3435 Shigo St
- 1205 Leavell Ln
- 3431 Shigo St
- 3427 Shigo St
- 3414 Dench Dr
- 3523 Shady Willow Way
- 3519 Shady Willow Way
- 3515 Shady Willow Way
- Monarch Plan at Arbors at Compton - Reserve Collection
- Choral Plan at Arbors at Compton - Symphony Collection
- Winston Plan at Arbors at Compton - Symphony Collection
- 3410 Dench Dr
- 1129 Essem Dr
- Chestnut Plan at Arbors at Compton - Reserve Collection
- Edinburgh Plan at Arbors at Compton - Reserve Collection
- Alpine Plan at Arbors at Compton - Symphony Collection
- Laurel Plan at Arbors at Compton - Reserve Collection
- Hawthorne Plan at Arbors at Compton - Reserve Collection
