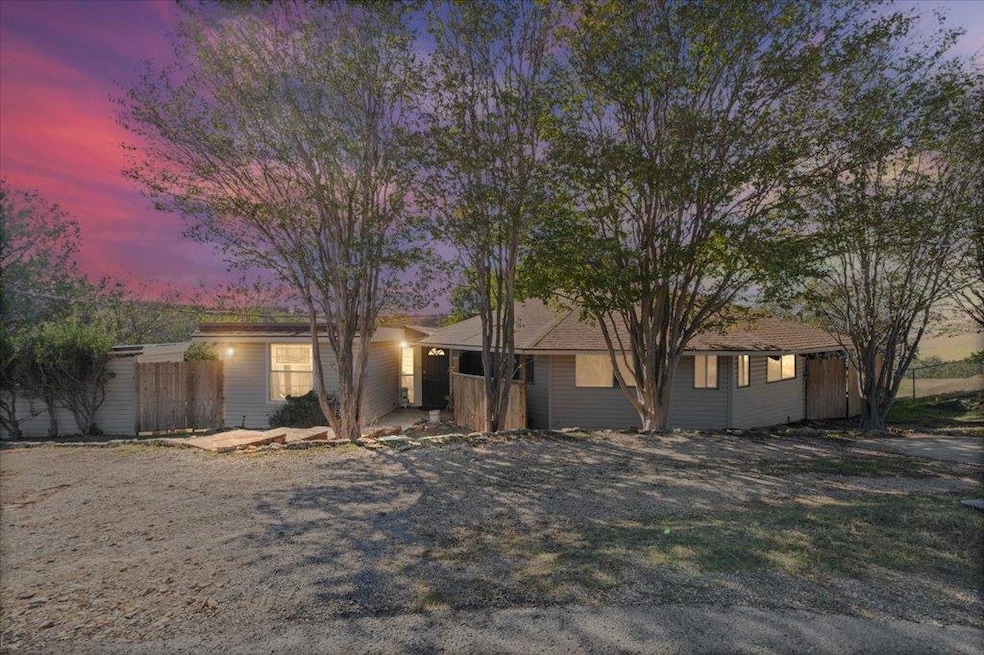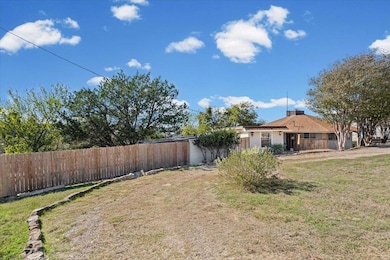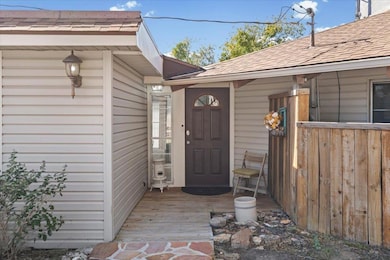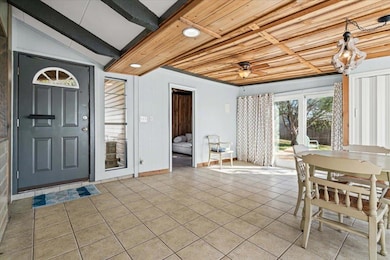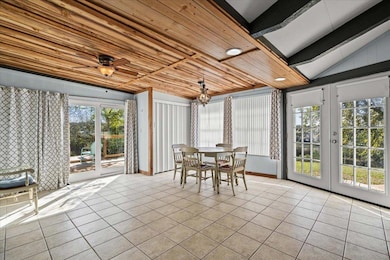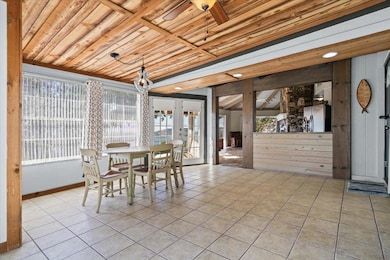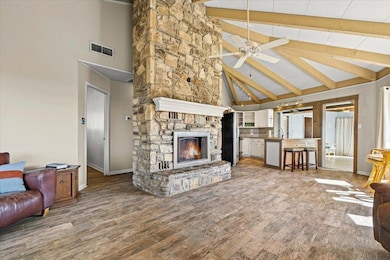
1213 County Road 130 Burnet, TX 78611
Buchanan Lake NeighborhoodEstimated payment $1,942/month
Highlights
- Popular Property
- Lake View
- Mature Trees
- Fishing
- Open Floorplan
- Community Lake
About This Home
This stunning single-story home in Burnet, Texas, sits on over half an acre of serene land with breathtaking views of Lake Buchanan. The property is accentuated by several trees and features full gutters, setting the tone for a peaceful retreat. Inside, the open and airy layout boasts tile flooring, abundant natural light, and high beamed ceilings, creating a sense of spaciousness and tranquility. The living room is a cozy haven, featuring a ceiling fan, a sliding glass door leading to the outdoors, and a beautiful floor-to-ceiling stone fireplace. The bright kitchen is equipped with track lighting, a breakfast bar, granite countertops, and stainless steel appliances, making it perfect for culinary delights. A sunny dining area is nearby, with great natural light, a ceiling fan, and multiple doors leading to the outdoor space. The primary bedroom is a serene escape, with a high ceiling, ceiling fan, closet space, and an en-suite bathroom featuring a framed mirror and a deep soaking tub/shower combo. The secondary bedrooms offer comfortable quarters, with high ceilings, ceiling fans, and closet space. The backyard is a true oasis, with a wrap-around patio, a deck offering peaceful hill country views, a concrete pond, and a unique stone waterfall feature. A convenient outdoor shed adds to the functionality of the fenced backyard and provides space for all of your outdoor tools and toys. But that's not all - this property also offers lake access and a boat launch, included with the $100 annual HOA fee, which also covers access to play and picnic areas. And with lots that stretch from Cty Rd 130 to the lower loop of 130, you can enjoy unparalleled privacy with no neighbors at the back of the property. With its proximity to Lake Buchanan and all its amenities, this home offers the perfect blend of relaxation and recreation.
Listing Agent
Keller Williams Realty Brokerage Phone: (512) 346-3550 License #0697743 Listed on: 11/13/2025

Home Details
Home Type
- Single Family
Est. Annual Taxes
- $2,959
Year Built
- Built in 1972
Lot Details
- 0.52 Acre Lot
- East Facing Home
- Mature Trees
- Wooded Lot
- Many Trees
- Back Yard Fenced and Front Yard
HOA Fees
- $8 Monthly HOA Fees
Property Views
- Lake
- Woods
- Hills
Home Design
- Slab Foundation
- Shingle Roof
- Composition Roof
- HardiePlank Type
Interior Spaces
- 1,408 Sq Ft Home
- 1-Story Property
- Open Floorplan
- Beamed Ceilings
- High Ceiling
- Ceiling Fan
- Recessed Lighting
- Track Lighting
- Decorative Fireplace
- Stone Fireplace
- Living Room with Fireplace
- Tile Flooring
- Fire and Smoke Detector
Kitchen
- Breakfast Bar
- Oven
- Induction Cooktop
- Dishwasher
- Stainless Steel Appliances
- Granite Countertops
Bedrooms and Bathrooms
- 3 Main Level Bedrooms
- 2 Full Bathrooms
- Soaking Tub
Parking
- 4 Parking Spaces
- Driveway
- Unpaved Parking
Accessible Home Design
- No Interior Steps
Outdoor Features
- Patio
- Shed
- Outbuilding
- Rain Gutters
- Front Porch
Schools
- Burnet Elementary School
- Burnet Middle School
- Burnet High School
Utilities
- Central Heating and Cooling System
- Vented Exhaust Fan
- Septic Tank
Listing and Financial Details
- Assessor Parcel Number 10315
- Tax Block 1
Community Details
Overview
- Association fees include common area maintenance
- Council Creek Village Association
- Council Creek Subdivision
- Community Lake
Recreation
- Community Playground
- Fishing
- Park
- Trails
Map
Home Values in the Area
Average Home Value in this Area
Tax History
| Year | Tax Paid | Tax Assessment Tax Assessment Total Assessment is a certain percentage of the fair market value that is determined by local assessors to be the total taxable value of land and additions on the property. | Land | Improvement |
|---|---|---|---|---|
| 2025 | $548 | $230,715 | -- | -- |
| 2024 | $548 | $209,741 | -- | -- |
| 2023 | $548 | $190,674 | $0 | $0 |
| 2022 | $1,272 | $173,340 | -- | -- |
| 2021 | $2,581 | $205,558 | $56,608 | $148,950 |
| 2020 | $2,401 | $183,174 | $56,608 | $126,566 |
| 2019 | $2,273 | $167,354 | $56,608 | $110,746 |
| 2018 | $2,103 | $122,530 | $14,718 | $107,812 |
| 2017 | $1,955 | $107,631 | $7,925 | $99,706 |
| 2016 | $1,874 | $103,155 | $7,925 | $95,230 |
| 2015 | -- | $103,155 | $7,925 | $95,230 |
| 2014 | -- | $96,965 | $7,925 | $89,040 |
Property History
| Date | Event | Price | List to Sale | Price per Sq Ft |
|---|---|---|---|---|
| 11/13/2025 11/13/25 | For Sale | $320,000 | -- | $227 / Sq Ft |
About the Listing Agent

Living in Austin for over 30 years, Stephanie Sharp has the knowledge and expertise any client looks for in an agent. It was not until she discovered Real Estate that she knew what was missing in her previous jobs. Being able to combine her love of Austin, desire to work with people, and hard work, has proven valuable in more ways than one. With a daughter in Elementary school, Stephanie has an expanded knowledge of school districts and education for those with families. Whether you are a
Stephanie's Other Listings
Source: Unlock MLS (Austin Board of REALTORS®)
MLS Number: 5144121
APN: 10315
- 1110 Palm St
- 1013 Council St
- 1001 Council St
- 00 Cr 137
- 402 Laurel Ln
- 00 Sunset Ln
- TBD Lot 24 Sunset Cliff Rd
- TBD Sunset Cliff Rd
- TBD Lot 23 Sunset Cliff Rd
- 905 County Road 130
- Lot 416 Lakeway
- Lot 598 Lakeway
- TBD Cr 137
- 201 Acorn St
- Lot 324 Lookback St
- 1518 County Road 137
- 811 County Road 130
- 0 County Road 137
- TBD Ridgeway Rd
- 00 Lookback and Paul
- 5100 Fm 690
- 118 Reed Ranch Rd
- 106 Agarita Dr
- 112 County Road 139b
- 689 Beaver St
- 288 Ballard St
- 17809 Tx-29 Unit 17809
- 113 Gregory Cove
- 161 Alexander Dr Unit 8
- 161 Alexander Dr Unit 1
- 109 Logan Dr
- 106 Logan Dr
- 223 Timberline Dr
- 515 Co Rd 219a Unit The Getaway
- 513 Co Rd 219a Unit The Hideaway
- 1504 Rr 261
- 1504 - 3 Rr 261
- 401 Buchanan Dr Unit 101
- 208 N Vandeveer St Unit 4
- 236 Cinnamon Loop
