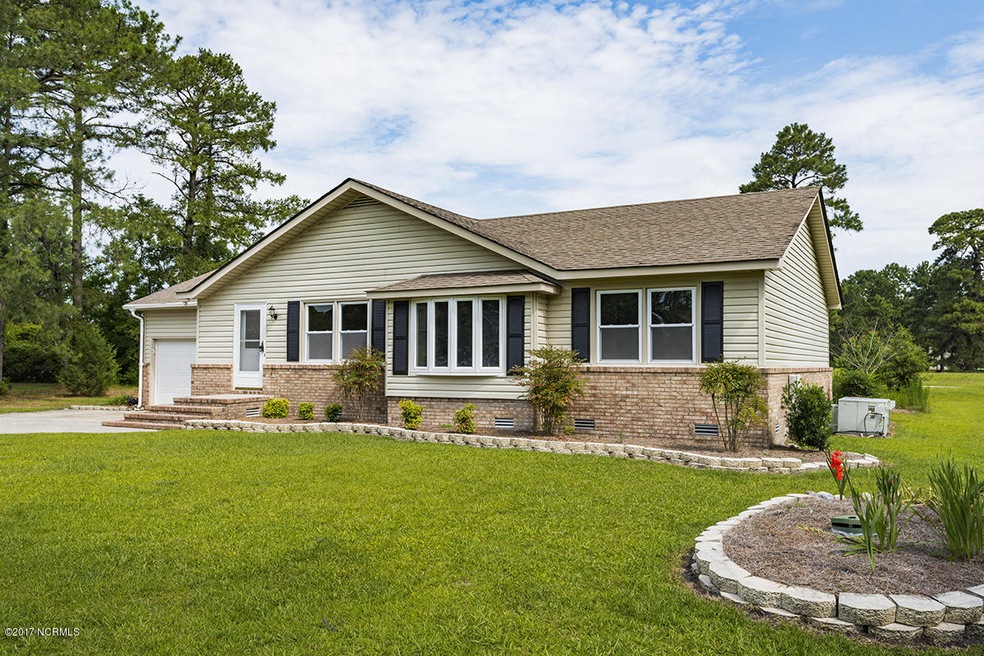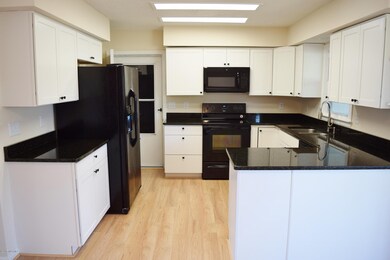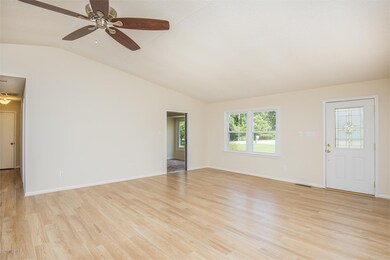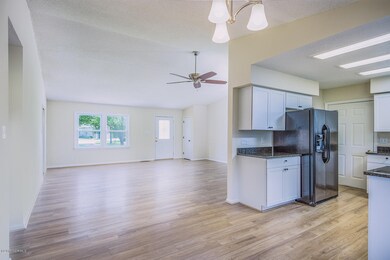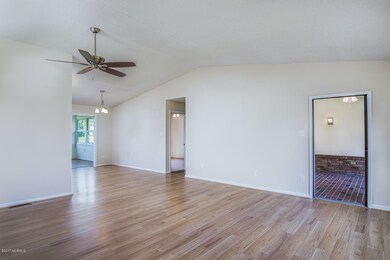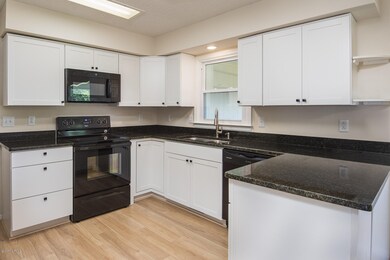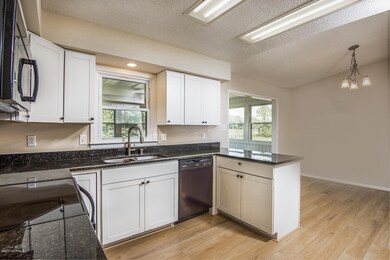
1213 Crows Nest Ct New Bern, NC 28560
Highlights
- Marina
- Golf Course Community
- Gated Community
- Boat Dock
- Fitness Center
- Pond View
About This Home
As of November 2017Beautifully updated home in an award winning gated waterfront and golfing community that has great living space on a quiet cul-de-sac! The home welcomes you with bright open living space that features fresh paint and new laminate flooring throughout living areas. ALl new kitchen includes cabinets, appliances and granite countertops. The bright sunroom overlooks a greenway with a pond. Three spacious bedrooms, the master features a large walk-in closet and nice walk-in shower. Nice bonus room with brick flooring and surrounded by windows allows for a great art studio, office, gym or playroom. Paved trails and fishing ponds close by for exercise and fun. Marina, golf course, sailing club, indoor/outdoor pools, tennis courts, fitness center and more all in the community! Great buy, Great Area
Last Agent to Sell the Property
Keller Williams Realty License #211446 Listed on: 04/11/2017

Last Buyer's Agent
Kristin McLellan
RE/MAX Homestead License #289253
Home Details
Home Type
- Single Family
Est. Annual Taxes
- $810
Year Built
- Built in 1983
Lot Details
- 0.32 Acre Lot
- Lot Dimensions are 70x173x101x160
- Cul-De-Sac
- Open Lot
HOA Fees
- $75 Monthly HOA Fees
Home Design
- Brick Exterior Construction
- Wood Frame Construction
- Architectural Shingle Roof
- Vinyl Siding
- Stick Built Home
Interior Spaces
- 1,768 Sq Ft Home
- 1-Story Property
- Vaulted Ceiling
- Ceiling Fan
- Combination Dining and Living Room
- Sun or Florida Room
- Pond Views
- Crawl Space
- Storm Doors
Kitchen
- Stove
- Built-In Microwave
- Dishwasher
Flooring
- Carpet
- Laminate
- Tile
Bedrooms and Bathrooms
- 3 Bedrooms
- Walk-In Closet
- 2 Full Bathrooms
- Walk-in Shower
Parking
- 2 Car Attached Garage
- Off-Street Parking
Utilities
- Forced Air Heating and Cooling System
- Tankless Water Heater
- Propane Water Heater
- Fuel Tank
- Community Sewer or Septic
Additional Features
- Accessible Ramps
- Covered patio or porch
Listing and Financial Details
- Tax Lot 410
- Assessor Parcel Number 2-057-410
Community Details
Overview
- Fairfield Harbour Subdivision
- Maintained Community
Recreation
- Boat Dock
- Community Boat Slip
- Marina
- Golf Course Community
- Tennis Courts
- Community Playground
- Fitness Center
- Community Pool
- Trails
Security
- Security Service
- Resident Manager or Management On Site
- Gated Community
Ownership History
Purchase Details
Home Financials for this Owner
Home Financials are based on the most recent Mortgage that was taken out on this home.Purchase Details
Purchase Details
Home Financials for this Owner
Home Financials are based on the most recent Mortgage that was taken out on this home.Similar Homes in New Bern, NC
Home Values in the Area
Average Home Value in this Area
Purchase History
| Date | Type | Sale Price | Title Company |
|---|---|---|---|
| Warranty Deed | $145,000 | None Available | |
| Trustee Deed | -- | None Available | |
| Warranty Deed | $128,000 | None Available |
Mortgage History
| Date | Status | Loan Amount | Loan Type |
|---|---|---|---|
| Open | $115,000 | New Conventional | |
| Previous Owner | $72,000 | Future Advance Clause Open End Mortgage | |
| Previous Owner | $128,000 | USDA | |
| Previous Owner | $98,500 | Future Advance Clause Open End Mortgage | |
| Previous Owner | $125,000 | Unknown | |
| Previous Owner | $46,700 | Credit Line Revolving |
Property History
| Date | Event | Price | Change | Sq Ft Price |
|---|---|---|---|---|
| 11/14/2017 11/14/17 | Sold | $145,000 | -12.1% | $82 / Sq Ft |
| 10/07/2017 10/07/17 | Pending | -- | -- | -- |
| 04/11/2017 04/11/17 | For Sale | $165,000 | +83.3% | $93 / Sq Ft |
| 11/29/2016 11/29/16 | Sold | $90,001 | +0.1% | $55 / Sq Ft |
| 10/25/2016 10/25/16 | Pending | -- | -- | -- |
| 10/18/2016 10/18/16 | For Sale | $89,900 | -29.8% | $55 / Sq Ft |
| 06/05/2012 06/05/12 | Sold | $128,000 | -5.5% | $77 / Sq Ft |
| 03/31/2012 03/31/12 | Pending | -- | -- | -- |
| 03/05/2012 03/05/12 | For Sale | $135,500 | -- | $82 / Sq Ft |
Tax History Compared to Growth
Tax History
| Year | Tax Paid | Tax Assessment Tax Assessment Total Assessment is a certain percentage of the fair market value that is determined by local assessors to be the total taxable value of land and additions on the property. | Land | Improvement |
|---|---|---|---|---|
| 2024 | $1,211 | $236,110 | $45,000 | $191,110 |
| 2023 | $1,199 | $236,110 | $45,000 | $191,110 |
| 2022 | $946 | $145,310 | $14,500 | $130,810 |
| 2021 | $946 | $145,310 | $14,500 | $130,810 |
| 2020 | $939 | $145,310 | $14,500 | $130,810 |
| 2019 | $939 | $145,310 | $14,500 | $130,810 |
| 2018 | $900 | $145,310 | $14,500 | $130,810 |
| 2017 | $723 | $145,310 | $14,500 | $130,810 |
| 2016 | $735 | $148,700 | $28,500 | $120,200 |
| 2015 | $810 | $148,700 | $28,500 | $120,200 |
| 2014 | $787 | $148,700 | $28,500 | $120,200 |
Agents Affiliated with this Home
-
Rowland Bowen

Seller's Agent in 2017
Rowland Bowen
Keller Williams Realty
(252) 259-6904
3 in this area
112 Total Sales
-
K
Buyer's Agent in 2017
Kristin McLellan
RE/MAX
-
J
Seller's Agent in 2016
John Troup
Berkshire Hathaway HomeServices Hometown, REALTORS
-
F
Seller's Agent in 2012
File Listing
NEUSE RIVER REGION ASSOC. OF REALTORS
Map
Source: Hive MLS
MLS Number: 100057316
APN: 2-057-410
- 1207 Crows Nest Ct
- 2000 Caracara
- 2319 Caracara Dr
- 2028 Caracara Dr
- 1314 Caracara Dr
- 1930 Caracara Dr
- 2106 Caracara Dr
- 2108 Caracara Dr
- 2105 Caracara Dr
- 1314 Caracara Dr
- 1314 Caracara Dr
- 1314 Caracara Dr
- 1314 Caracara Dr
- 1314 Caracara Dr
- 1314 Caracara Dr
- 1314 Caracara Dr
- 2124 Caracara Dr
- 2003 Caracara Dr
- 5705 Sloop Ct
- 5717 Sloop Ct
