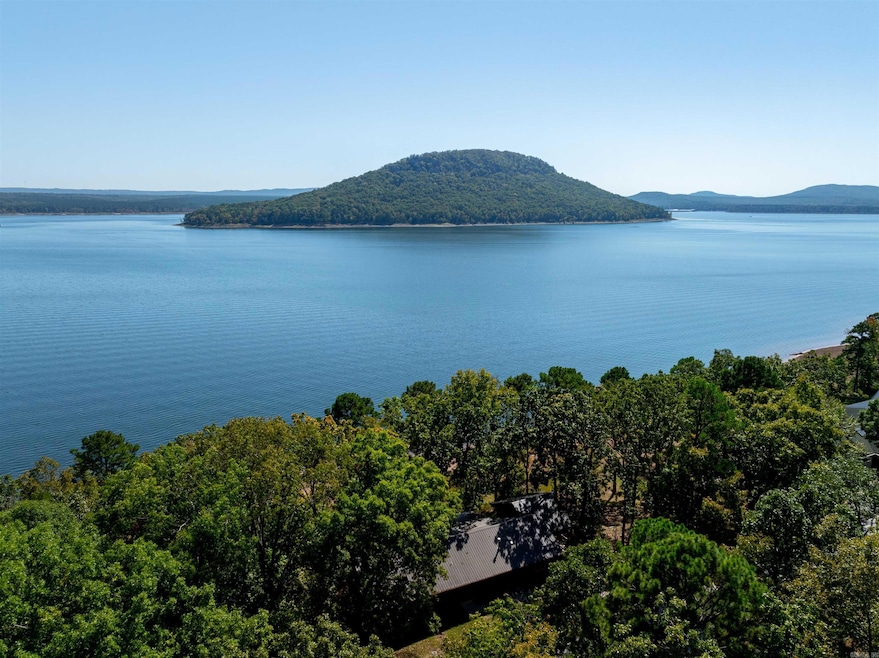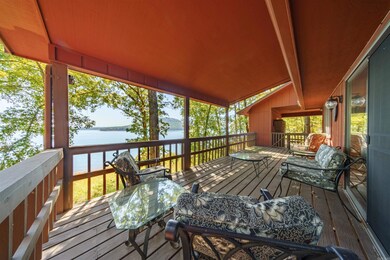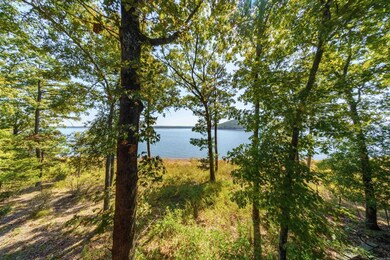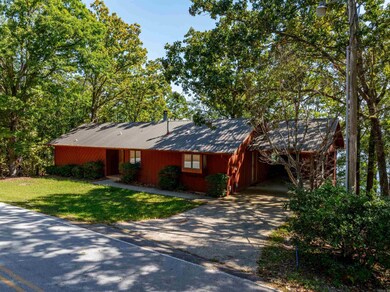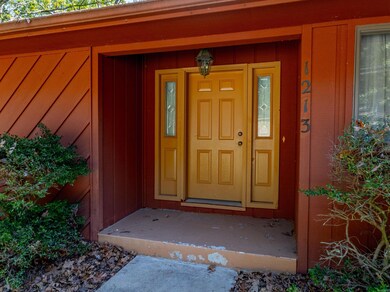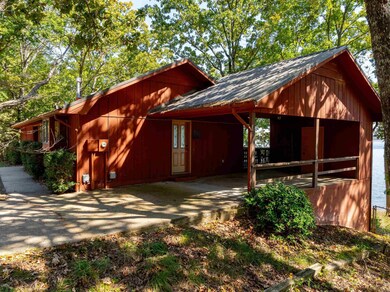
1213 Dave Creek Pkwy Fairfield Bay, AR 72088
Highlights
- Marina
- Boat Dock
- Boat Slip
- Lake Front
- Golf Course Community
- Lakefront Common Area
About This Home
As of February 2025LAKEFRONT HOME on one of the cleanest and clearest lakes in the nation, Greers Ferry Lake. This charming lakefront property has breathtaking views of majestic Sugarloaf Mountain on the Lake. The striking mountain backdrop creates the perfect setting for relaxation on the spacious back deck. The main living area spans 1,456 square feet with an open-concept floor plan, featuring large windows that flood the space with natural light. The master bedroom and bathroom are conveniently located on the first floor. Additional 992 square feet in the basement, which includes two bedrooms, one bathroom, and a large sitting area. You and your family will enjoy a gentle stroll to your private beach on the lake. A nearby boat slip on a wooden dock, complete with a lift makes this lakeside retreat an absolute dream! Fairfield Bay is a resort community nestled in the heart of the Ozark Mountains that offers outdoor activities like basketball, golf, pickleball, tennis, swimming, and disc golf. The Marina offers daily boat, jet ski, and kayak rentals. There are also mountain bikes, UTV & ATV trails for different skill levels throughout the town, not to mention Arkansas’s only mountain island trail.
Last Agent to Sell the Property
Mossy Oak Properties Selling Arkansas - Southside Listed on: 10/09/2024
Home Details
Home Type
- Single Family
Est. Annual Taxes
- $1,884
Year Built
- Built in 1983
Lot Details
- 8,712 Sq Ft Lot
- Lake Front
- Private Streets
- Level Lot
- Cleared Lot
HOA Fees
- $175 Monthly HOA Fees
Parking
- Carport
Home Design
- Metal Roof
Interior Spaces
- 1,456 Sq Ft Home
- 2-Story Property
- Ceiling Fan
- Wood Burning Fireplace
- Combination Kitchen and Dining Room
- Lake Views
- Finished Basement
- Heated Basement
Kitchen
- Breakfast Bar
- Gas Range
Flooring
- Tile
- Vinyl
Bedrooms and Bathrooms
- 3 Bedrooms
- Primary Bedroom on Main
- 2 Full Bathrooms
Outdoor Features
- Boat Slip
- Lakefront Common Area
- Deck
Utilities
- Central Heating and Cooling System
- Gas Water Heater
Listing and Financial Details
- Assessor Parcel Number 4250-04044-0000
Community Details
Overview
- Other Mandatory Fees
- Community Lake
Amenities
- Picnic Area
Recreation
- Boat Dock
- Marina
- Golf Course Community
- Tennis Courts
- Community Playground
- Community Pool
- Bike Trail
Ownership History
Purchase Details
Home Financials for this Owner
Home Financials are based on the most recent Mortgage that was taken out on this home.Purchase Details
Similar Homes in Fairfield Bay, AR
Home Values in the Area
Average Home Value in this Area
Purchase History
| Date | Type | Sale Price | Title Company |
|---|---|---|---|
| Warranty Deed | $520,000 | Professional Land Title | |
| Warranty Deed | $520,000 | Professional Land Title | |
| Warranty Deed | $215,000 | None Available |
Mortgage History
| Date | Status | Loan Amount | Loan Type |
|---|---|---|---|
| Open | $100,000 | Construction | |
| Closed | $100,000 | Construction |
Property History
| Date | Event | Price | Change | Sq Ft Price |
|---|---|---|---|---|
| 02/28/2025 02/28/25 | Sold | $520,000 | -1.9% | $357 / Sq Ft |
| 01/06/2025 01/06/25 | Pending | -- | -- | -- |
| 10/09/2024 10/09/24 | For Sale | $529,900 | -- | $364 / Sq Ft |
Tax History Compared to Growth
Tax History
| Year | Tax Paid | Tax Assessment Tax Assessment Total Assessment is a certain percentage of the fair market value that is determined by local assessors to be the total taxable value of land and additions on the property. | Land | Improvement |
|---|---|---|---|---|
| 2024 | $1,884 | $39,420 | $12,000 | $27,420 |
| 2023 | $1,885 | $39,420 | $12,000 | $27,420 |
| 2022 | $1,885 | $39,420 | $12,000 | $27,420 |
| 2021 | $1,885 | $39,420 | $12,000 | $27,420 |
| 2020 | $1,885 | $39,420 | $12,000 | $27,420 |
| 2019 | $1,814 | $37,930 | $12,000 | $25,930 |
| 2018 | $1,814 | $37,930 | $12,000 | $25,930 |
| 2017 | $1,798 | $37,930 | $12,000 | $25,930 |
| 2015 | -- | $32,230 | $12,000 | $20,230 |
| 2014 | -- | $32,230 | $12,000 | $20,230 |
| 2013 | -- | $30,080 | $12,000 | $18,080 |
Agents Affiliated with this Home
-
Sarah Perkins

Seller's Agent in 2025
Sarah Perkins
Mossy Oak Properties Selling Arkansas - Southside
(501) 691-2600
128 Total Sales
-
Tammy Landry

Buyer's Agent in 2025
Tammy Landry
Landry Greers Ferry Lake Realty
(501) 412-0182
422 Total Sales
Map
Source: Cooperative Arkansas REALTORS® MLS
MLS Number: 24037499
APN: 4250-04044-0000
- 103 Homestead Ct
- 1133 Dave Creek Pkwy
- 00 Little White Oak Dr
- 00 Little Oak Ln
- Lots109&110Blk2 Wilshire Dr
- Lot 28 Block 2 Wilshire Dr
- 00 Scenic Dr
- 0 Woodlawn Dr Unit 24004971
- 171 Wilshire Dr
- Lot 129 Block 2 Robinhood Loop
- Lot 121 Block 2 Robinhood Loop
- 123 Robinhood Loop
- Lots105&106Blk2 Wilshire Rd
- Lot 174 Block 2 Wilshire Rd
- Lot 164 Block 2 Wilshire Rd
- Lot 160 Block 2 Wilshire Rd
- 00 Robin Hood Cir
- 00 Robinhood Trail
- Tract #3 Robinhood Trail
- Tract #2 Robinhood Trail
