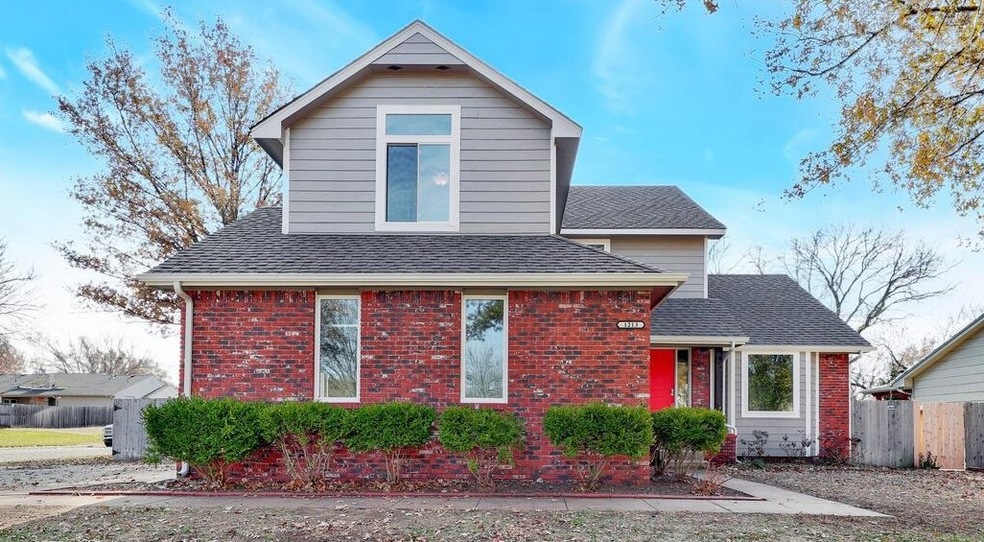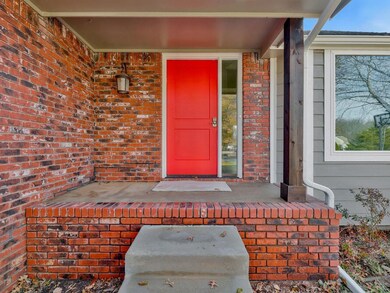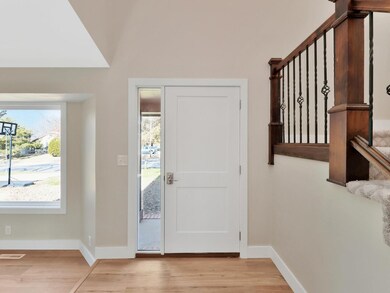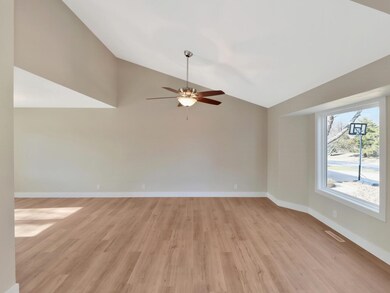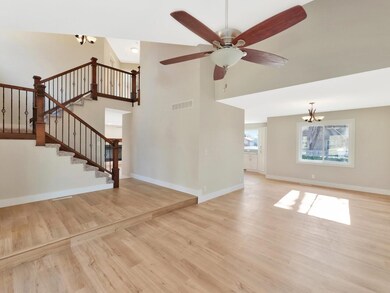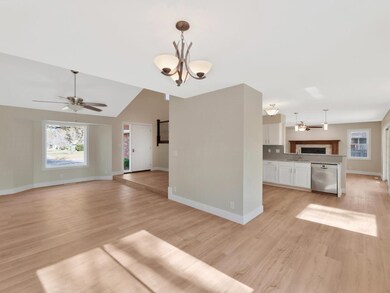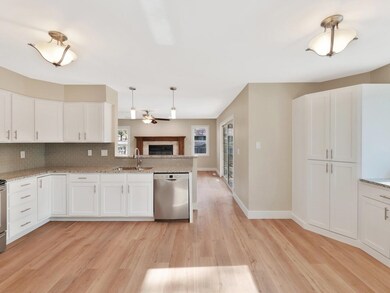
Highlights
- In Ground Pool
- Corner Lot
- Formal Dining Room
- Colonial Architecture
- Granite Countertops
- 2 Car Attached Garage
About This Home
As of January 2023If want NEW, this house is for YOU! Bring in the New Year with a newly remolded house. It is located on almost a quarter acre corner lot, with side entry garage. Main level has foyer, living room, dinning area, kitchen, fire place room, laundry and a half bath. Upstairs has the main bedroom with bathroom, two bedrooms and a full bathroom. The basement level has a large recreation room, wet bar, full bathroom, bedroom and bonus room. The backyard has a covered concrete patio off of the fireplace room. The patio extends around the pool. Come get that new house feeling with out the specials.
Last Agent to Sell the Property
Platinum Realty LLC License #00238694 Listed on: 12/04/2022

Home Details
Home Type
- Single Family
Est. Annual Taxes
- $3,812
Year Built
- Built in 1987
Lot Details
- 9,750 Sq Ft Lot
- Corner Lot
Parking
- 2 Car Attached Garage
Home Design
- Colonial Architecture
- Frame Construction
- Composition Roof
Interior Spaces
- 2-Story Property
- Wet Bar
- Attached Fireplace Door
- Family Room with Fireplace
- Formal Dining Room
Kitchen
- Breakfast Bar
- Electric Cooktop
- Microwave
- Dishwasher
- Granite Countertops
Bedrooms and Bathrooms
- 4 Bedrooms
- En-Suite Primary Bedroom
- Dual Vanity Sinks in Primary Bathroom
Laundry
- Laundry Room
- Laundry on main level
- Washer
- 220 Volts In Laundry
Finished Basement
- Basement Fills Entire Space Under The House
- Bedroom in Basement
- Finished Basement Bathroom
- Natural lighting in basement
Outdoor Features
- In Ground Pool
- Patio
Schools
- Tanglewood Elementary School
- Derby North Middle School
- Derby High School
Utilities
- Forced Air Heating and Cooling System
Community Details
- Rainbow Valley Subdivision
Listing and Financial Details
- Assessor Parcel Number 233-06-0-31-01-001.00
Ownership History
Purchase Details
Home Financials for this Owner
Home Financials are based on the most recent Mortgage that was taken out on this home.Purchase Details
Home Financials for this Owner
Home Financials are based on the most recent Mortgage that was taken out on this home.Purchase Details
Similar Homes in Derby, KS
Home Values in the Area
Average Home Value in this Area
Purchase History
| Date | Type | Sale Price | Title Company |
|---|---|---|---|
| Warranty Deed | -- | Kansas Secured Title | |
| Warranty Deed | -- | Kansas Secured Title | |
| Warranty Deed | -- | Orourke Title Company |
Mortgage History
| Date | Status | Loan Amount | Loan Type |
|---|---|---|---|
| Open | $288,000 | New Conventional | |
| Previous Owner | $161,600 | New Conventional | |
| Previous Owner | $145,750 | VA | |
| Previous Owner | $175,493 | VA | |
| Previous Owner | $153,700 | New Conventional |
Property History
| Date | Event | Price | Change | Sq Ft Price |
|---|---|---|---|---|
| 01/31/2023 01/31/23 | Sold | -- | -- | -- |
| 01/04/2023 01/04/23 | Pending | -- | -- | -- |
| 12/04/2022 12/04/22 | For Sale | $369,900 | +111.4% | $121 / Sq Ft |
| 06/21/2013 06/21/13 | Sold | -- | -- | -- |
| 05/08/2013 05/08/13 | Pending | -- | -- | -- |
| 03/01/2013 03/01/13 | For Sale | $175,000 | -- | $57 / Sq Ft |
Tax History Compared to Growth
Tax History
| Year | Tax Paid | Tax Assessment Tax Assessment Total Assessment is a certain percentage of the fair market value that is determined by local assessors to be the total taxable value of land and additions on the property. | Land | Improvement |
|---|---|---|---|---|
| 2025 | $5,624 | $42,390 | $5,509 | $36,881 |
| 2023 | $5,624 | $30,671 | $3,611 | $27,060 |
| 2022 | $3,821 | $26,945 | $3,404 | $23,541 |
| 2021 | $3,624 | $25,186 | $2,772 | $22,414 |
| 2020 | $3,459 | $23,990 | $2,772 | $21,218 |
| 2019 | $3,007 | $20,862 | $2,772 | $18,090 |
| 2018 | $3,148 | $21,885 | $2,151 | $19,734 |
| 2017 | $2,841 | $0 | $0 | $0 |
| 2016 | $2,686 | $0 | $0 | $0 |
| 2015 | -- | $0 | $0 | $0 |
| 2014 | -- | $0 | $0 | $0 |
Agents Affiliated with this Home
-
Ricardo Gonzalez

Seller's Agent in 2023
Ricardo Gonzalez
Platinum Realty LLC
(316) 218-7603
18 in this area
41 Total Sales
-
Christy Friesen

Buyer's Agent in 2023
Christy Friesen
RE/MAX Premier
(316) 854-0043
18 in this area
540 Total Sales
-
Ronda Tackett

Seller's Agent in 2013
Ronda Tackett
Berkshire Hathaway PenFed Realty
(316) 214-3313
20 in this area
60 Total Sales
-
Sandra Wendt

Buyer's Agent in 2013
Sandra Wendt
Berkshire Hathaway PenFed Realty
(316) 655-6134
42 Total Sales
Map
Source: South Central Kansas MLS
MLS Number: 619514
APN: 233-06-0-31-01-001.00
- 1020 E James St
- 1507 E James St
- 1213 N Armstrong Ave
- 1400 E Evergreen Ln
- 1308 N Jay Ct
- 329 N Sarah Ct
- 323 N Sarah Ct
- 248 Cedar Ranch Ct
- 1407 E Hickory Branch
- 884 E Greenway Ct
- 1425 E Longhorn Dr
- 609 N Willow Dr
- 1012 Summerchase Cir
- 1100 Summerchase St
- 807 E Community Ct
- 1712 Summerchase Place
- 1400 N Rock Rd
- 1900 E Glen Hills Dr
- 1418 N Rock Rd
- 1227 N Derby Ave
