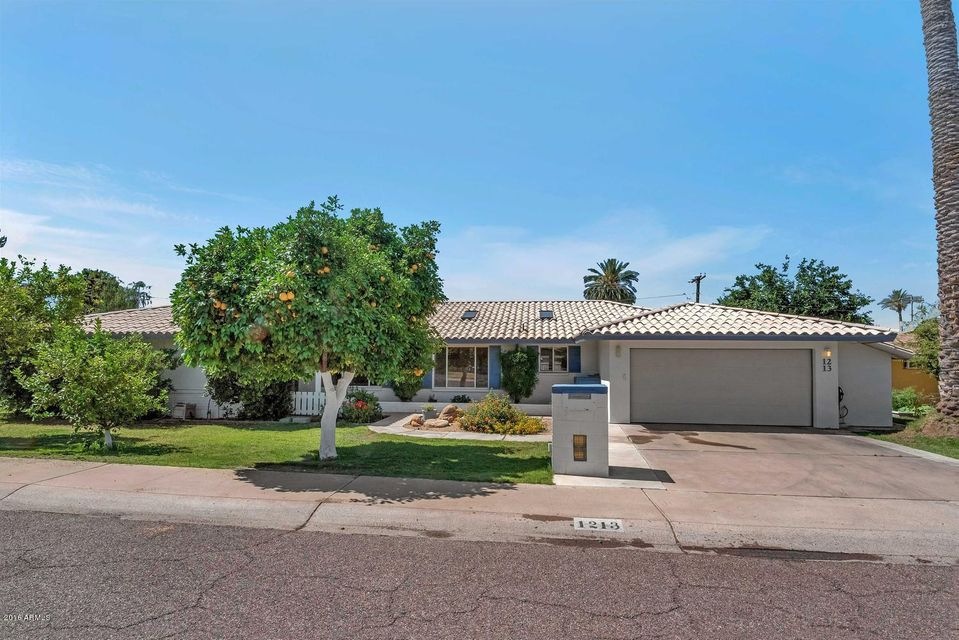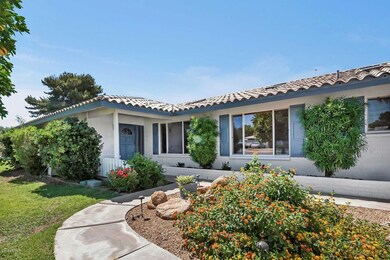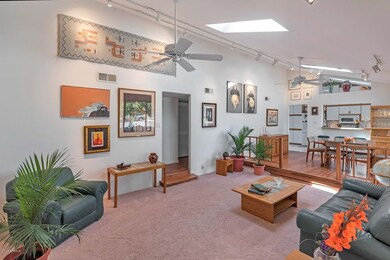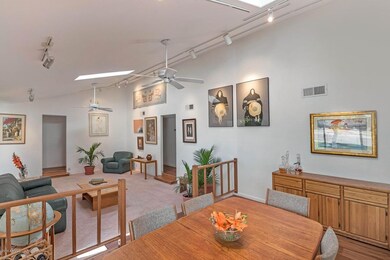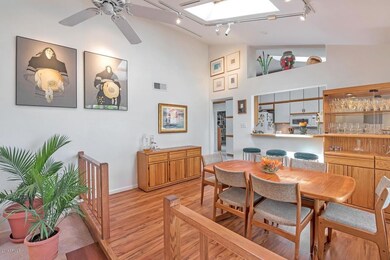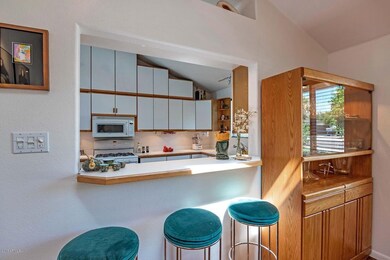
1213 E Myrtle Ave Phoenix, AZ 85020
Camelback East Village NeighborhoodHighlights
- Transportation Service
- Play Pool
- Contemporary Architecture
- Madison Richard Simis School Rated A-
- Mountain View
- Vaulted Ceiling
About This Home
As of December 2017Ignore days on market! Madison Schools!! PRICED TO SELL! Lowest priced per sq ft in this highly desired Area!! This North Central Home sits on a 10,000+ sq ft lush lot North South exposure & citrus! Madison Schools! Great curb appeal, Minutes to Everything! Walking distance to the Orchard, Luci's and Pomelos. Convenient to shops & SR-51. Open floor plan, vaulted ceilings, skylights w/tons of natural light. Eat in kitchen plus breakfast bar and separate dining area. Plenty of storage in kitchen. 3 Large bedrooms + office & 2 full baths. Master with 2 Large His/Her Closets, double sinks, lots of storage. Bonus room can be office or work out room. Backyard features Fenced in pool, fire pit, patio space + Covered patio!
Last Agent to Sell the Property
Sharon Helland
Berkshire Hathaway HomeServices Arizona Properties License #BR106825000 Listed on: 11/01/2016
Co-Listed By
Eric Mininberg
Berkshire Hathaway HomeServices Arizona Properties License #BR657684000
Home Details
Home Type
- Single Family
Est. Annual Taxes
- $2,851
Year Built
- Built in 1962
Lot Details
- 10,250 Sq Ft Lot
- Desert faces the back of the property
- Wood Fence
- Block Wall Fence
- Misting System
- Front and Back Yard Sprinklers
- Sprinklers on Timer
- Grass Covered Lot
Parking
- 2 Car Garage
- Garage Door Opener
Home Design
- Contemporary Architecture
- Tile Roof
- Concrete Roof
- Block Exterior
Interior Spaces
- 2,442 Sq Ft Home
- 1-Story Property
- Vaulted Ceiling
- Ceiling Fan
- Double Pane Windows
- Mountain Views
- Security System Owned
Kitchen
- Eat-In Kitchen
- Breakfast Bar
- Gas Cooktop
- Built-In Microwave
Flooring
- Wood
- Carpet
- Tile
Bedrooms and Bathrooms
- 3 Bedrooms
- Primary Bathroom is a Full Bathroom
- 2 Bathrooms
- Dual Vanity Sinks in Primary Bathroom
Pool
- Play Pool
- Fence Around Pool
Outdoor Features
- Covered patio or porch
- Fire Pit
- Gazebo
- Outdoor Storage
Location
- Property is near a bus stop
Schools
- Madison Richard Simis Elementary School
- Madison Meadows Middle School
- North High School
Utilities
- Refrigerated Cooling System
- Heating System Uses Natural Gas
- Water Filtration System
- Water Softener
- High Speed Internet
- Cable TV Available
Listing and Financial Details
- Tax Lot 2
- Assessor Parcel Number 160-27-063
Community Details
Overview
- No Home Owners Association
- Association fees include no fees
- Built by Custom
- Squaw Peak Groves 2 Subdivision
Amenities
- Transportation Service
Ownership History
Purchase Details
Purchase Details
Home Financials for this Owner
Home Financials are based on the most recent Mortgage that was taken out on this home.Purchase Details
Purchase Details
Purchase Details
Home Financials for this Owner
Home Financials are based on the most recent Mortgage that was taken out on this home.Purchase Details
Home Financials for this Owner
Home Financials are based on the most recent Mortgage that was taken out on this home.Purchase Details
Home Financials for this Owner
Home Financials are based on the most recent Mortgage that was taken out on this home.Similar Homes in Phoenix, AZ
Home Values in the Area
Average Home Value in this Area
Purchase History
| Date | Type | Sale Price | Title Company |
|---|---|---|---|
| Warranty Deed | -- | None Listed On Document | |
| Interfamily Deed Transfer | -- | Security Title Agency Inc | |
| Warranty Deed | -- | Empire West Title Agency Llc | |
| Interfamily Deed Transfer | -- | None Available | |
| Interfamily Deed Transfer | -- | Security Title Agency Inc | |
| Warranty Deed | $550,000 | Chicago Title Agency Inc | |
| Warranty Deed | $400,000 | Fidelity Natl Title Agency I |
Mortgage History
| Date | Status | Loan Amount | Loan Type |
|---|---|---|---|
| Previous Owner | $500,000 | New Conventional | |
| Previous Owner | $438,500 | New Conventional | |
| Previous Owner | $420,598 | New Conventional | |
| Previous Owner | $424,000 | New Conventional | |
| Previous Owner | $280,000 | Purchase Money Mortgage | |
| Previous Owner | $182,000 | Credit Line Revolving |
Property History
| Date | Event | Price | Change | Sq Ft Price |
|---|---|---|---|---|
| 12/15/2017 12/15/17 | Sold | $550,000 | -6.8% | $214 / Sq Ft |
| 09/18/2017 09/18/17 | Price Changed | $589,900 | -1.2% | $229 / Sq Ft |
| 08/15/2017 08/15/17 | Price Changed | $597,000 | -0.5% | $232 / Sq Ft |
| 08/01/2017 08/01/17 | For Sale | $599,900 | +48.1% | $233 / Sq Ft |
| 12/09/2016 12/09/16 | Sold | $405,000 | -5.6% | $166 / Sq Ft |
| 11/01/2016 11/01/16 | For Sale | $429,000 | -- | $176 / Sq Ft |
Tax History Compared to Growth
Tax History
| Year | Tax Paid | Tax Assessment Tax Assessment Total Assessment is a certain percentage of the fair market value that is determined by local assessors to be the total taxable value of land and additions on the property. | Land | Improvement |
|---|---|---|---|---|
| 2025 | $4,519 | $41,213 | -- | -- |
| 2024 | $4,382 | $39,250 | -- | -- |
| 2023 | $4,382 | $68,720 | $13,740 | $54,980 |
| 2022 | $4,233 | $50,870 | $10,170 | $40,700 |
| 2021 | $4,309 | $45,600 | $9,120 | $36,480 |
| 2020 | $4,239 | $42,560 | $8,510 | $34,050 |
| 2019 | $4,143 | $38,870 | $7,770 | $31,100 |
| 2018 | $4,034 | $39,580 | $7,910 | $31,670 |
| 2017 | $3,621 | $33,100 | $6,620 | $26,480 |
| 2016 | $3,064 | $31,800 | $6,360 | $25,440 |
| 2015 | $2,851 | $29,720 | $5,940 | $23,780 |
Agents Affiliated with this Home
-
S
Seller's Agent in 2017
Sarah Richardson
Tru Realty
-
D
Buyer's Agent in 2017
Darren Couturier
Real Broker
(602) 502-3008
2 in this area
10 Total Sales
-
S
Seller's Agent in 2016
Sharon Helland
Berkshire Hathaway HomeServices Arizona Properties
-
E
Seller Co-Listing Agent in 2016
Eric Mininberg
Berkshire Hathaway HomeServices Arizona Properties
-

Buyer's Agent in 2016
Courtney Hogue
K & C Realty LLC
(480) 907-9342
3 in this area
73 Total Sales
Map
Source: Arizona Regional Multiple Listing Service (ARMLS)
MLS Number: 5519143
APN: 160-27-063
- 1202 E Palmaire Ave
- 1302 E Nicolet Ave
- 7042 N 13th St
- 7028 N 12th Way
- 7322 N 11th Place
- 6856 N 12th Way
- 7223 N 14th St
- 1319 E Vista Ave
- 1118 E Orangewood Ave
- 7550 N 12th St Unit 239
- 7550 N 12th St Unit 139
- 7550 N 12th St Unit 143
- 6842 N 14th St
- 1411 E Orangewood Ave Unit 134
- 1411 E Orangewood Ave Unit 237
- 6747 N 12th St
- 6829 N 14th St
- 6808 N 11th St
- 908 E State Ave
- 6814 N 14th St
