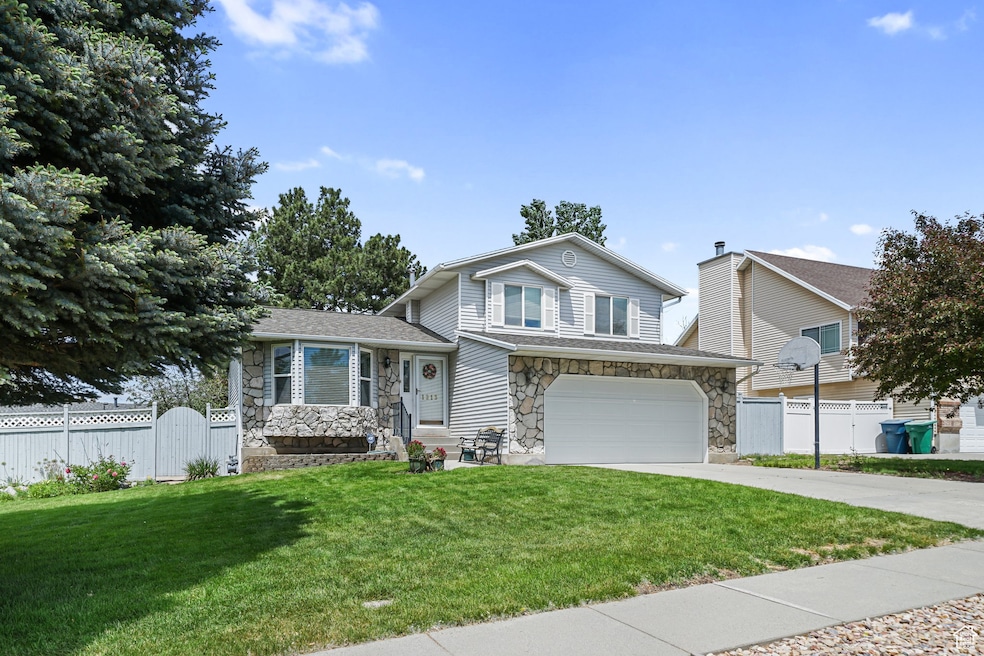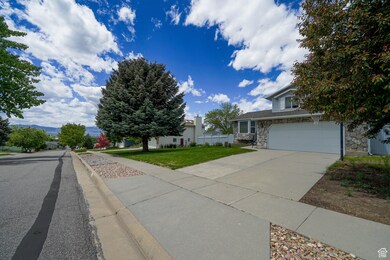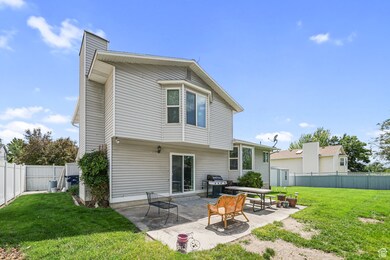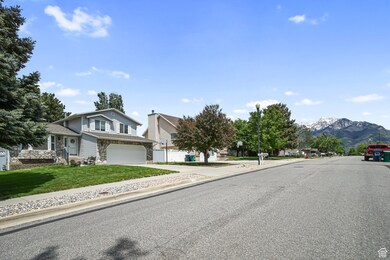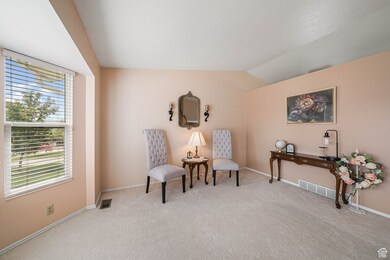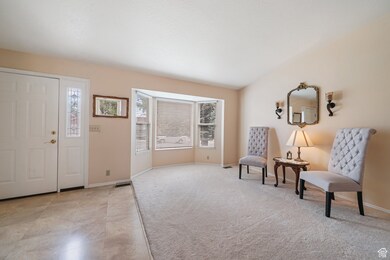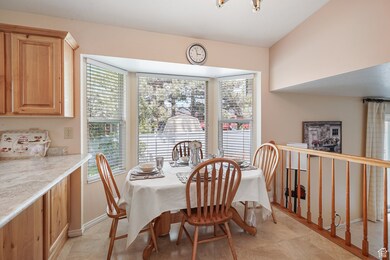
Estimated payment $3,550/month
Highlights
- Mature Trees
- Mountain View
- No HOA
- Silver Mesa Elementary School Rated A-
- Vaulted Ceiling
- 2 Car Attached Garage
About This Home
Charming 4-Bedroom Home in Scenic Sandy Neighborhood stunning 4-bedroom, 3-bath home on tree-lined streets, mountain views, and a welcoming community atmosphere. This home features a thoughtfully designed, flowing floor plan that provides both comfort and convenience. The spacious, fenced backyard is a lush green oasis-perfect for family gatherings. Ideally located, just minutes from shopping, dining, hiking trails, ski resorts, the Sandy Amphitheater, medical facilities, and fitness centers. Fiber internet is available. Selling agent is related to seller. Buyer to verify sq ft.
Listing Agent
Karen Reed
Fathom Realty (Orem) License #5452558 Listed on: 05/23/2025
Home Details
Home Type
- Single Family
Est. Annual Taxes
- $2,833
Year Built
- Built in 1988
Lot Details
- 8,712 Sq Ft Lot
- Partially Fenced Property
- Landscaped
- Sprinkler System
- Mature Trees
- Pine Trees
- Vegetable Garden
- Property is zoned Single-Family
Parking
- 2 Car Attached Garage
Property Views
- Mountain
- Valley
Home Design
- Stone Siding
- Asphalt
Interior Spaces
- 2,060 Sq Ft Home
- 3-Story Property
- Vaulted Ceiling
- Gas Log Fireplace
- Blinds
- Sliding Doors
- Natural lighting in basement
Kitchen
- Free-Standing Range
- Disposal
Flooring
- Carpet
- Vinyl
Bedrooms and Bathrooms
- 4 Bedrooms
- Walk-In Closet
Laundry
- Dryer
- Washer
Outdoor Features
- Open Patio
- Basketball Hoop
- Storage Shed
Schools
- Midvalley Elementary School
- Union Middle School
- Hillcrest High School
Utilities
- Forced Air Heating and Cooling System
- Natural Gas Connected
Community Details
- No Home Owners Association
- Gay Sha Lor #3 Subdivision
Listing and Financial Details
- Assessor Parcel Number 28-05-429-027
Map
Home Values in the Area
Average Home Value in this Area
Tax History
| Year | Tax Paid | Tax Assessment Tax Assessment Total Assessment is a certain percentage of the fair market value that is determined by local assessors to be the total taxable value of land and additions on the property. | Land | Improvement |
|---|---|---|---|---|
| 2023 | $2,833 | $514,600 | $175,600 | $339,000 |
| 2022 | $2,811 | $523,500 | $172,200 | $351,300 |
| 2021 | $2,449 | $388,600 | $144,200 | $244,400 |
| 2020 | $2,329 | $349,000 | $144,200 | $204,800 |
| 2019 | $2,231 | $326,300 | $136,000 | $190,300 |
| 2018 | $1,946 | $298,000 | $136,100 | $161,900 |
| 2017 | $1,903 | $279,000 | $136,100 | $142,900 |
| 2016 | $1,918 | $272,000 | $136,100 | $135,900 |
| 2015 | $1,650 | $216,900 | $137,500 | $79,400 |
| 2014 | $1,602 | $207,000 | $133,400 | $73,600 |
Property History
| Date | Event | Price | Change | Sq Ft Price |
|---|---|---|---|---|
| 07/01/2025 07/01/25 | Pending | -- | -- | -- |
| 05/23/2025 05/23/25 | For Sale | $600,000 | -- | $291 / Sq Ft |
Purchase History
| Date | Type | Sale Price | Title Company |
|---|---|---|---|
| Interfamily Deed Transfer | -- | None Available | |
| Warranty Deed | -- | -- |
Mortgage History
| Date | Status | Loan Amount | Loan Type |
|---|---|---|---|
| Open | $60,000 | No Value Available |
Similar Homes in Sandy, UT
Source: UtahRealEstate.com
MLS Number: 2087114
APN: 28-05-429-027-0000
- 1368 Silvercrest Dr
- 1460 Amalfi Ave
- 1576 Plata Way
- 9446 Barium Way
- 9583 S 1210 E
- 9594 S 1210 E
- 1003 E Quarry View Way
- 1616 Waters Ln
- 1591 E Waters Ln
- 8962 S Altair Dr
- 9457 S Poppy Ln
- 8857 S Capella Way
- 9039 S 1660 E
- 1705 E Plata Way
- 9717 Flint Dr
- 1204 E Gaylene Cir
- 1430 E 8685 S
- 9516 S Garnet Dr
- 8693 Vaquero Dr
- 9138 S Scirlein Dr
