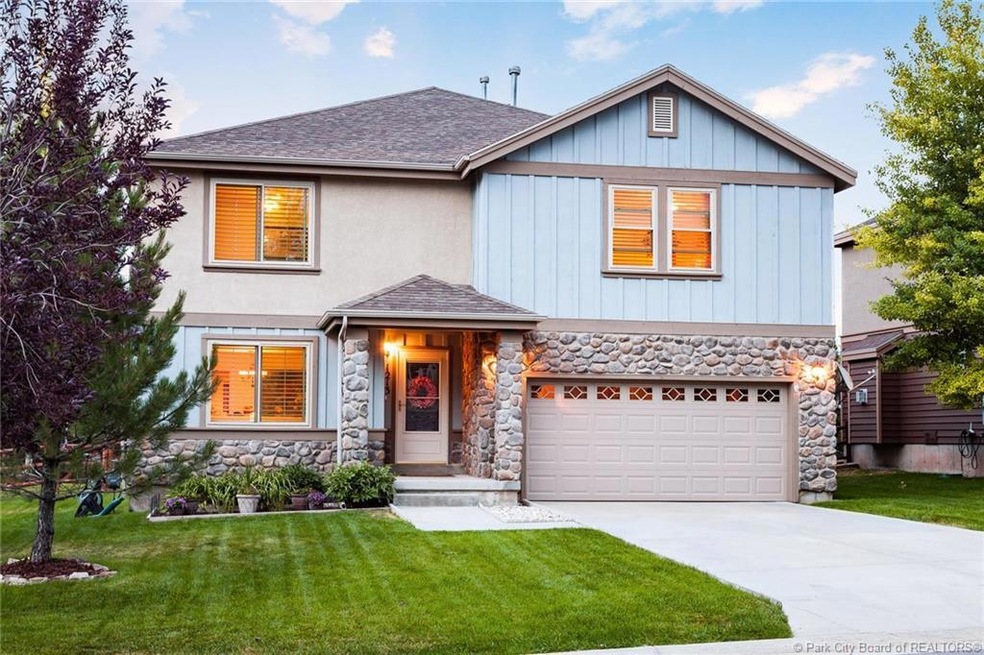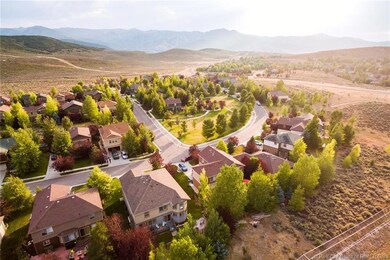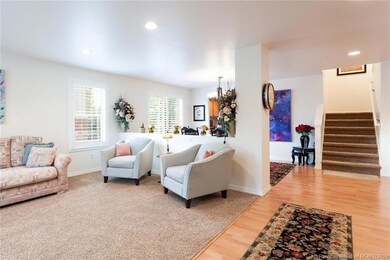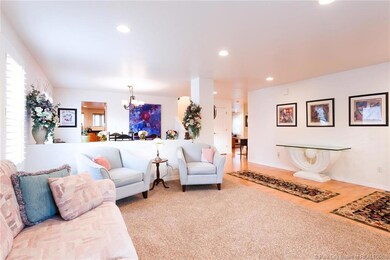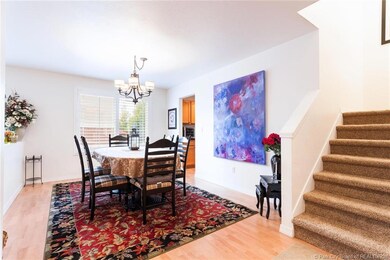
1213 Foxcrest Dr Park City, UT 84098
Estimated Value: $1,381,000 - $1,684,000
Highlights
- Mountain View
- Deck
- Wood Flooring
- Trailside School Rated 10
- Traditional Architecture
- Loft
About This Home
As of October 2018Impeccably maintained home in the very popular Sun Meadow neighborhood of Park City, located near recreation, Trailside Park and Trailside Elementary. Neighborhood trails provide residents with enviable access to world class mountain biking, hiking and skate skiing in the dedicated Round Valley open space- all just steps out the door. Welcoming main level with two expansive living spaces, newer carpet, hardwood floors, gas fireplace, sunny exposure and mountain views. Upgraded kitchen with granite counters, stainless appliances. Fenced, fully landscaped yard is surrounded by mature trees, and features a spacious deck off kitchen and dining area - perfect for entertaining. Four large bedrooms, plus bonus office/exercise area upstairs. Master and guest bath upstairs have been fully updated with custom tile and new fixtures. Some newer, energy efficient windows have been installed in home. Laundry and mudroom on main level. Two car garage and plentiful storage throughout home.
Last Agent to Sell the Property
Quinn Eichner
Summit Sotheby's International Realty License #5450042-SA00 Listed on: 08/16/2018
Last Buyer's Agent
Brandon Ashby
Look Ahead Real Estate License #6346541PB00
Home Details
Home Type
- Single Family
Est. Annual Taxes
- $3,792
Year Built
- Built in 2001
Lot Details
- 6,534 Sq Ft Lot
- Partially Fenced Property
- Landscaped
- Level Lot
- Sprinkler System
HOA Fees
- $40 Monthly HOA Fees
Parking
- 2 Car Garage
- Garage Door Opener
- Guest Parking
Home Design
- Traditional Architecture
- Wood Frame Construction
- Shingle Roof
- Asphalt Roof
- Wood Siding
- Stone Siding
- Concrete Perimeter Foundation
- Stucco
- Stone
Interior Spaces
- 3,555 Sq Ft Home
- Gas Fireplace
- Great Room
- Family Room
- Formal Dining Room
- Home Office
- Loft
- Storage
- Mountain Views
- Crawl Space
- Fire and Smoke Detector
Kitchen
- Gas Range
- Microwave
- Freezer
- Dishwasher
- Disposal
Flooring
- Wood
- Tile
Bedrooms and Bathrooms
- 4 Bedrooms
Laundry
- Laundry Room
- Washer
Outdoor Features
- Deck
- Patio
- Porch
Utilities
- Forced Air Zoned Heating System
- Heating System Uses Natural Gas
- Natural Gas Connected
- Gas Water Heater
- Water Softener is Owned
Listing and Financial Details
- Assessor Parcel Number SSS-4-529
Community Details
Overview
- Association fees include com area taxes, insurance, maintenance exterior, ground maintenance, management fees
- Association Phone (801) 571-5597
- Sun Meadow Subdivision
Amenities
- Common Area
Recreation
- Trails
Ownership History
Purchase Details
Home Financials for this Owner
Home Financials are based on the most recent Mortgage that was taken out on this home.Purchase Details
Similar Homes in Park City, UT
Home Values in the Area
Average Home Value in this Area
Purchase History
| Date | Buyer | Sale Price | Title Company |
|---|---|---|---|
| Eldredge Brown Christine | -- | Us Title Insurance Agency | |
| Saturno Steven A | -- | None Available |
Mortgage History
| Date | Status | Borrower | Loan Amount |
|---|---|---|---|
| Previous Owner | Stuarno Steven A | $304,448 | |
| Previous Owner | Saturno Steven A | $342,500 | |
| Previous Owner | Saturno Steven A | $333,335 |
Property History
| Date | Event | Price | Change | Sq Ft Price |
|---|---|---|---|---|
| 10/11/2018 10/11/18 | Sold | -- | -- | -- |
| 10/09/2018 10/09/18 | Pending | -- | -- | -- |
| 08/16/2018 08/16/18 | For Sale | $860,000 | -- | $242 / Sq Ft |
Tax History Compared to Growth
Tax History
| Year | Tax Paid | Tax Assessment Tax Assessment Total Assessment is a certain percentage of the fair market value that is determined by local assessors to be the total taxable value of land and additions on the property. | Land | Improvement |
|---|---|---|---|---|
| 2023 | $4,633 | $809,532 | $137,500 | $672,032 |
| 2022 | $5,241 | $809,532 | $137,500 | $672,032 |
| 2021 | $3,528 | $473,516 | $137,500 | $336,016 |
| 2020 | $3,687 | $467,500 | $137,500 | $330,000 |
| 2019 | $4,534 | $548,642 | $137,500 | $411,142 |
| 2018 | $4,079 | $493,642 | $82,500 | $411,142 |
| 2017 | $3,792 | $493,642 | $82,500 | $411,142 |
| 2016 | $3,097 | $374,868 | $82,500 | $292,368 |
| 2015 | $2,562 | $292,639 | $0 | $0 |
| 2013 | $2,401 | $258,310 | $0 | $0 |
Agents Affiliated with this Home
-
Q
Seller's Agent in 2018
Quinn Eichner
Summit Sotheby's International Realty
-

Buyer's Agent in 2018
Brandon Ashby
Look Ahead Real Estate
(800) 520-1697
58 Total Sales
Map
Source: Park City Board of REALTORS®
MLS Number: 11805172
APN: SSS-4-529
- 1267 E Foxcrest Ct
- 1288 E Foxcrest Ct
- 5631 Kingsford Ave
- 5825 Kingsford Ave
- 6341 Silver Creek Dr
- 6530 Purple Poppy Ln
- 6495 Serviceberry Dr Unit B104
- 6495 Serviceberry Dr Unit B208
- 6495 Serviceberry Dr Unit B203
- 6495 Serviceberry Dr Unit B205
- 6495 Serviceberry Dr Unit B205
- 6592 Purple Poppy Ln Unit 117
- 6592 Purple Poppy Ln
- 6380 Silver Sage Dr
- 6523 Serviceberry Dr Unit A205
- 1152 Gambel Oak Way
- 1374 Gambel Oak Way
- 1151 Gambel Oak Way
- 1151 Gambel Oak Way Unit 54
- 1213 Foxcrest Dr
- 1213 E Fox Crest Dr
- 1221 Foxcrest Dr
- 1205 Foxcrest Dr
- 1221 E Fox Crest Dr
- 1205 E Fox Crest Dr
- 1229 Foxcrest Dr
- 1229 E Fox Crest Dr
- 1197 Foxcrest Dr
- 1197 E Fox Crest Dr
- 1208 Foxcrest Dr
- 1208 E Fox Crest Dr
- 1216 Foxcrest Dr
- 1216 E Fox Crest Dr
- 1237 E Foxcrest Ct
- 1237 Foxcrest Ct
- 1237 Foxcrest Dr
- 1237 Foxcrest Dr Unit 564
- 1237 E Fox Crest Dr
- 1224 Foxcrest Dr
