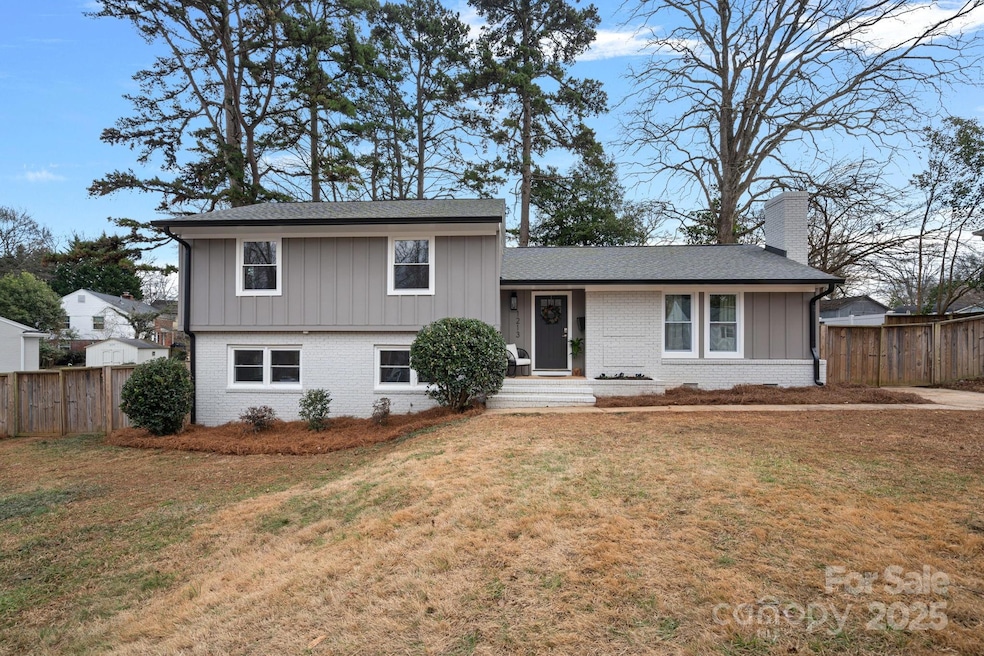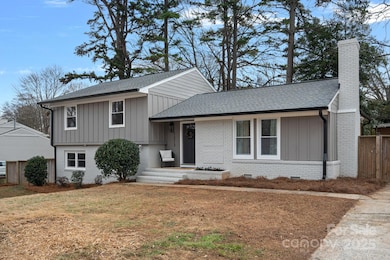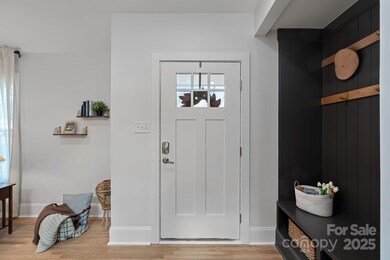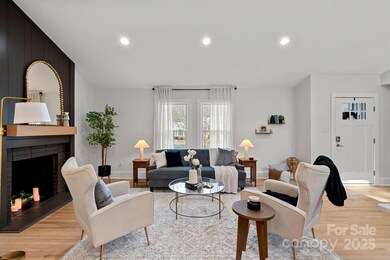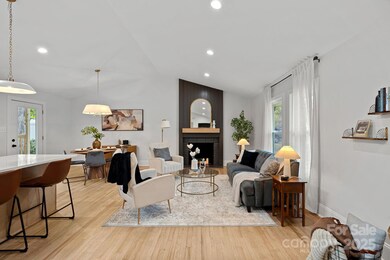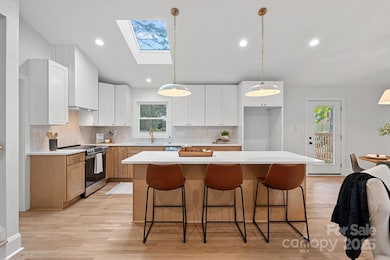
1213 Hartford Ave Charlotte, NC 28209
Colonial Village NeighborhoodHighlights
- Open Floorplan
- Deck
- Mud Room
- Dilworth Elementary School: Latta Campus Rated A-
- Wood Flooring
- Covered patio or porch
About This Home
As of March 2025Welcome to this charming 4-bedroom, 3-bathroom home with almost 2,000 sqft of thoughtfully designed living space! The open floor plan, with its vaulted ceilings in the kitchen, living, and dining areas, creates a bright and inviting atmosphere. The kitchen is a dream, featuring quartz countertops, a custom range hood, and beautifully crafted slow-close/dovetail drawer cabinets. Upstairs, the primary suite offers a spa-like retreat with dual shower heads and elegant fluted tile, accompanied by two additional bedrooms and a full bath. Downstairs, you'll find a cozy den/flex space, a laundry room, and a fourth bedroom or office with its own private bathroom. Step outside to enjoy the spacious covered back deck overlooking the fully fenced backyard—perfect for relaxing or entertaining. Located just minutes from South End, Park Road Shopping Center, Freedom Park, and South Park, this home offers both comfort and convenience in a fantastic location!
Last Agent to Sell the Property
Realty ONE Group Select Brokerage Email: mattsellscarolina@gmail.com License #295003 Listed on: 02/03/2025

Home Details
Home Type
- Single Family
Est. Annual Taxes
- $4,097
Year Built
- Built in 1958
Lot Details
- Property is Fully Fenced
- Privacy Fence
- Property is zoned N1-B
Parking
- Driveway
Home Design
- Split Level Home
- Brick Exterior Construction
- Slab Foundation
Interior Spaces
- Open Floorplan
- Wired For Data
- Ceiling Fan
- Skylights
- Wood Burning Fireplace
- Insulated Windows
- Mud Room
- Living Room with Fireplace
- Finished Basement
- Crawl Space
- Pull Down Stairs to Attic
- Washer and Electric Dryer Hookup
Kitchen
- Self-Cleaning Oven
- Electric Range
- Range Hood
- ENERGY STAR Qualified Dishwasher
- Kitchen Island
- Disposal
Flooring
- Wood
- Tile
- Vinyl
Bedrooms and Bathrooms
- 3 Full Bathrooms
- Dual Flush Toilets
- Low Flow Plumbing Fixtures
Outdoor Features
- Deck
- Covered patio or porch
- Shed
Schools
- Dilworth Elementary School
- Sedgefield Middle School
- Myers Park High School
Utilities
- Forced Air Heating and Cooling System
- Heating System Uses Natural Gas
- Tankless Water Heater
- Gas Water Heater
Community Details
- Colonial Village Subdivision
Listing and Financial Details
- Assessor Parcel Number 149-104-23
Ownership History
Purchase Details
Home Financials for this Owner
Home Financials are based on the most recent Mortgage that was taken out on this home.Purchase Details
Home Financials for this Owner
Home Financials are based on the most recent Mortgage that was taken out on this home.Purchase Details
Home Financials for this Owner
Home Financials are based on the most recent Mortgage that was taken out on this home.Purchase Details
Similar Homes in Charlotte, NC
Home Values in the Area
Average Home Value in this Area
Purchase History
| Date | Type | Sale Price | Title Company |
|---|---|---|---|
| Warranty Deed | $823,000 | Tryon Title | |
| Warranty Deed | $823,000 | Tryon Title | |
| Warranty Deed | $580,000 | Tryon Title | |
| Warranty Deed | $197,000 | None Available | |
| Deed | -- | -- |
Mortgage History
| Date | Status | Loan Amount | Loan Type |
|---|---|---|---|
| Open | $598,000 | New Conventional | |
| Closed | $598,000 | New Conventional | |
| Previous Owner | $574,000 | Construction | |
| Previous Owner | $135,000 | New Conventional | |
| Previous Owner | $187,150 | New Conventional |
Property History
| Date | Event | Price | Change | Sq Ft Price |
|---|---|---|---|---|
| 03/13/2025 03/13/25 | Sold | $823,000 | -0.8% | $412 / Sq Ft |
| 02/03/2025 02/03/25 | For Sale | $829,900 | +43.1% | $416 / Sq Ft |
| 08/13/2024 08/13/24 | Sold | $580,000 | 0.0% | $322 / Sq Ft |
| 08/13/2024 08/13/24 | Pending | -- | -- | -- |
| 08/13/2024 08/13/24 | For Sale | $580,000 | -- | $322 / Sq Ft |
Tax History Compared to Growth
Tax History
| Year | Tax Paid | Tax Assessment Tax Assessment Total Assessment is a certain percentage of the fair market value that is determined by local assessors to be the total taxable value of land and additions on the property. | Land | Improvement |
|---|---|---|---|---|
| 2023 | $4,097 | $520,800 | $400,000 | $120,800 |
| 2022 | $3,634 | $363,600 | $225,000 | $138,600 |
| 2021 | $3,623 | $363,600 | $225,000 | $138,600 |
| 2020 | $3,616 | $363,600 | $225,000 | $138,600 |
| 2019 | $3,600 | $363,600 | $225,000 | $138,600 |
| 2018 | $2,621 | $194,200 | $95,000 | $99,200 |
| 2017 | $2,577 | $194,200 | $95,000 | $99,200 |
| 2016 | $2,567 | $194,200 | $95,000 | $99,200 |
| 2015 | $2,556 | $194,200 | $95,000 | $99,200 |
| 2014 | $2,790 | $212,400 | $125,000 | $87,400 |
Agents Affiliated with this Home
-
Matt Graves
M
Seller's Agent in 2025
Matt Graves
Realty ONE Group Select
(815) 791-5926
2 in this area
36 Total Sales
-
Michael Murphy

Buyer's Agent in 2025
Michael Murphy
Dickens Mitchener & Associates Inc
(704) 914-5747
1 in this area
35 Total Sales
-
Michelle Taylor

Seller's Agent in 2024
Michelle Taylor
MATHERS REALTY.COM
(910) 799-3435
7 in this area
67 Total Sales
-
N
Buyer's Agent in 2024
Non Member
NC_CanopyMLS
Map
Source: Canopy MLS (Canopy Realtor® Association)
MLS Number: 4219050
APN: 149-104-23
- 1320 Hartford Ave
- 3624 Moultrie St
- 3661 Annlin Ave
- 3612 Trent St
- 3801 Haverhill Dr
- 901 Hartford Ave
- 3721 Conway Ave
- 814 Selwyn Oaks Ct Unit 9/A&B
- 3505 Trent St
- 807 Water Wheel Ct
- 732 Shawnee Dr
- 701 Hollis Rd
- 3302 Selwyn Farms Ln Unit 9
- 3535 Selwyn Farms Ln
- 3308 Selwyn Farms Ln Unit 5
- 3308 Selwyn Farms Ln Unit 2
- 624 Heather Ln
- 3408 Anson St
- 766 Marsh Rd Unit 2
- 901 Scaleybark Rd
