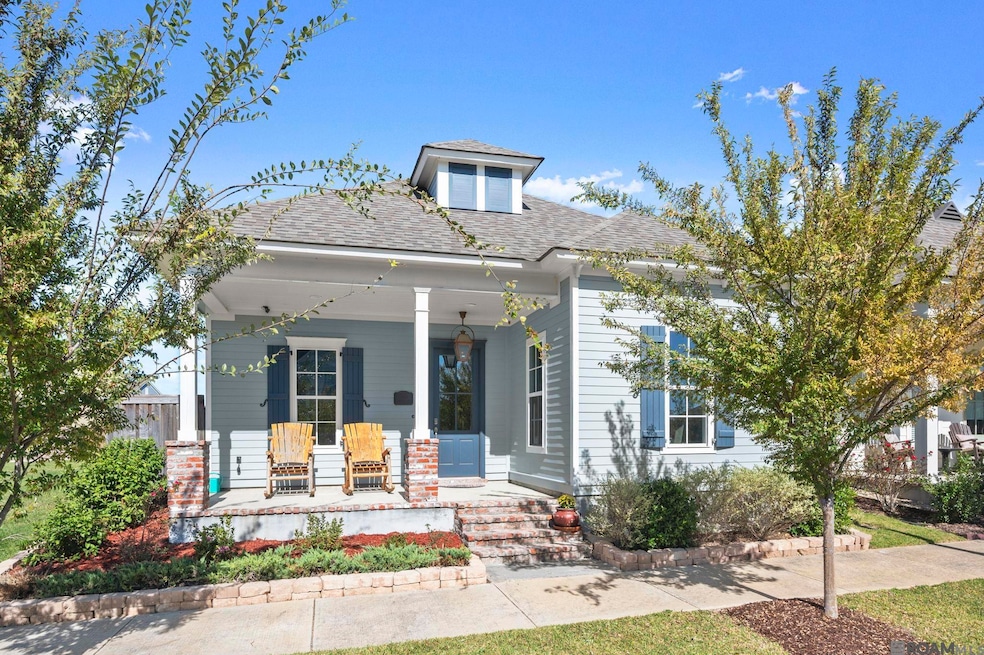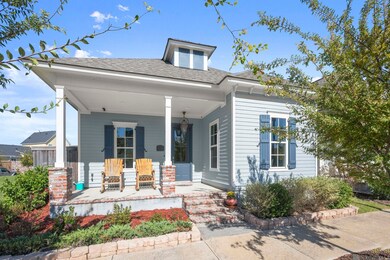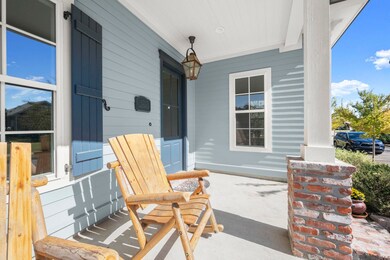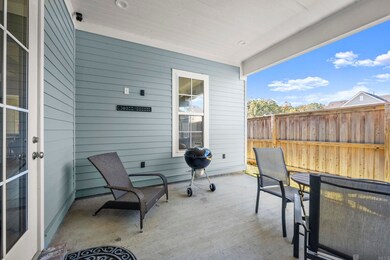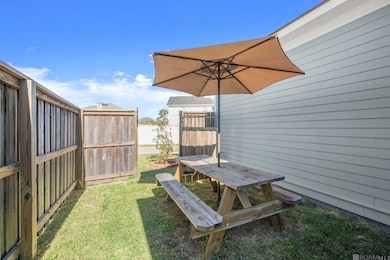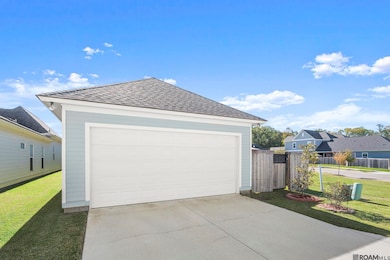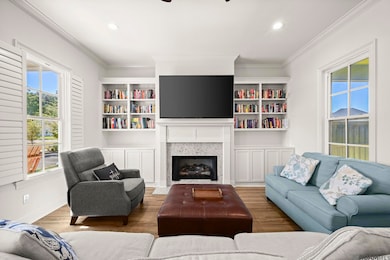1213 Haymarket St Zachary, LA 70791
Estimated payment $2,229/month
Highlights
- Wood Flooring
- Cottage
- Walk-In Pantry
- Rollins Place Elementary School Rated A-
- Covered Patio or Porch
- Stainless Steel Appliances
About This Home
The Minden is a one story, three bed and two bath home with over 1600 sq feet of very spacious living space. After enjoying the large front porch, enter into the open living room and kitchen which are separated by an exposed cypress beam. The dining room is located off of the kitchen and offers a ton of natural light from the front windows making this a perfect space for all of your dining and entertaining. Gourmet kitchen features custom painted cabinets with 5" hardware pulls, large center island with sink, two pendant lights over the island, 3 cm Moonlite granite and a white subway backsplash and a walk in pantry. Master suite is tucked away off the rear of the home with a spa like bath with a separate tub and shower, dual vanities and huge walk in closet. Some added bonuses of this home are the expansive green spaces, custom interior shutters and a yard large enough for a picnic area. The side porch is plumbed for gas grill. Come experience the Americana lifestyle today with a state of the art YMCA, walking distance to Walk on’s, Lit Pizza, Dog Park, playground and much more! Live, eat and play.
Listing Agent
Carrie Godbold Real Estate Group License #0995681970 Listed on: 11/11/2025
Home Details
Home Type
- Single Family
Est. Annual Taxes
- $3,390
Year Built
- Built in 2022 | Under Construction
Lot Details
- 4,356 Sq Ft Lot
- Lot Dimensions are 40x110
- Landscaped
HOA Fees
- $65 Monthly HOA Fees
Home Design
- Cottage
- Slab Foundation
- Frame Construction
- Shingle Roof
Interior Spaces
- 1,682 Sq Ft Home
- 1-Story Property
- Crown Molding
- Ceiling height of 9 feet or more
- Ceiling Fan
- Pendant Lighting
- Ventless Fireplace
- Gas Log Fireplace
- Attic Access Panel
- Washer and Electric Dryer Hookup
Kitchen
- Breakfast Bar
- Walk-In Pantry
- Oven
- Gas Cooktop
- Microwave
- Ice Maker
- Dishwasher
- Stainless Steel Appliances
- Disposal
Flooring
- Wood
- Carpet
- Ceramic Tile
Bedrooms and Bathrooms
- 3 Bedrooms
- En-Suite Bathroom
- Walk-In Closet
- 2 Full Bathrooms
- Double Vanity
- Soaking Tub
- Separate Shower
Home Security
- Home Security System
- Fire and Smoke Detector
Parking
- 2 Car Attached Garage
- Rear-Facing Garage
- Garage Door Opener
Outdoor Features
- Covered Patio or Porch
- Exterior Lighting
Utilities
- Cooling Available
- Heating Available
Community Details
Overview
- Association fees include common areas, maint subd entry hoa
- Built by Level Construction & Development, LLC
- Americana Subdivision, Minden A Floorplan
Recreation
- Community Playground
Map
Home Values in the Area
Average Home Value in this Area
Tax History
| Year | Tax Paid | Tax Assessment Tax Assessment Total Assessment is a certain percentage of the fair market value that is determined by local assessors to be the total taxable value of land and additions on the property. | Land | Improvement |
|---|---|---|---|---|
| 2024 | $3,390 | $33,910 | $7,200 | $26,710 |
| 2023 | $3,390 | $33,910 | $7,200 | $26,710 |
| 2022 | $785 | $6,260 | $6,260 | $0 |
| 2021 | $439 | $3,500 | $3,500 | $0 |
| 2020 | $435 | $3,500 | $3,500 | $0 |
| 2019 | $479 | $3,500 | $3,500 | $0 |
Property History
| Date | Event | Price | List to Sale | Price per Sq Ft | Prior Sale |
|---|---|---|---|---|---|
| 11/11/2025 11/11/25 | For Sale | $356,937 | +0.1% | $212 / Sq Ft | |
| 03/04/2022 03/04/22 | Sold | -- | -- | -- | View Prior Sale |
| 11/19/2021 11/19/21 | Pending | -- | -- | -- | |
| 10/20/2021 10/20/21 | For Sale | $356,530 | -- | $212 / Sq Ft |
Purchase History
| Date | Type | Sale Price | Title Company |
|---|---|---|---|
| Deed | $356,937 | None Listed On Document | |
| Cash Sale Deed | $62,628 | Partners Title |
Mortgage History
| Date | Status | Loan Amount | Loan Type |
|---|---|---|---|
| Open | $350,471 | New Conventional | |
| Previous Owner | $30,000 | Future Advance Clause Open End Mortgage |
Source: Greater Baton Rouge Association of REALTORS®
MLS Number: 2025020713
APN: 30834596
- 1243 Haymarket St
- 1178 Madison Ct
- 1191 Madison Ct
- 3831 District St
- 1304 Market Square Rd
- 1178 Memorial Square
- Middleton Plan at Americana
- Monroe Plan at Americana
- Tensas Plan at Americana
- Hampton II Plan at Americana
- Vermillion Plan at Americana
- Yorktown Plan at Americana
- Martin Plan at Americana
- Biltmore Plan at Americana
- Millstone Plan at Americana
- Chelan Plan at Americana
- Kadair Plan at Americana
- Newport Plan at Americana
- 1222 Americana Blvd
- Minden Plan at Americana
- 1274 Haymarket St
- 1307 Americana Blvd
- 1185 Americana Blvd
- 20051 Old Scenic Hwy
- 18965 Pharlap Way
- 18906 Pharlap Way
- 20822 Great Plains Ave
- 872 Meadow Glen Ave
- 1833 Marshall Jones Sr Ave
- 4252 Wilderness Run Dr
- 2568 Middle Towne Rd
- 2582 Boudreaux Ave
- 3031 Audubon Ct
- 4546 Lupine St
- 4158 Florida St
- 16213 Loussier Dr
- 620 Lambot Ave
- 15820 Loussier Dr
- 734 Lambot Ave
- 4910 Bob Odom Dr
