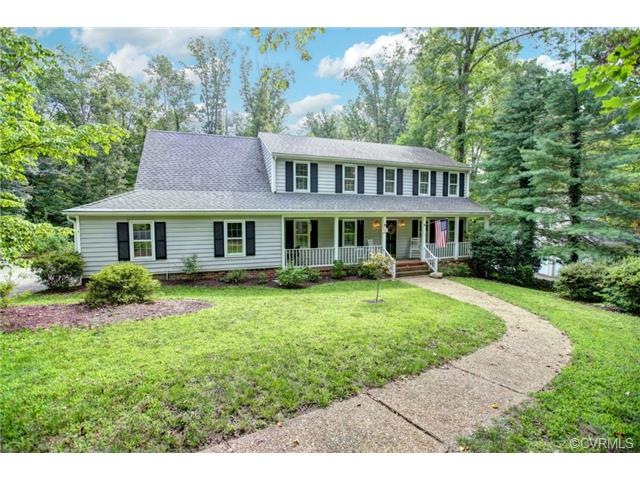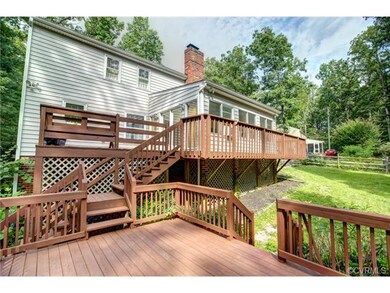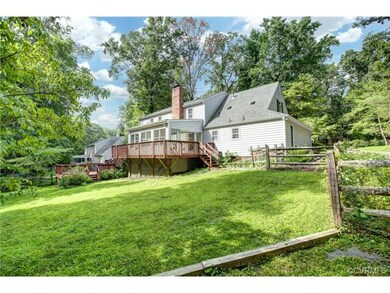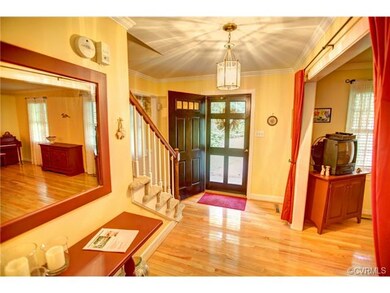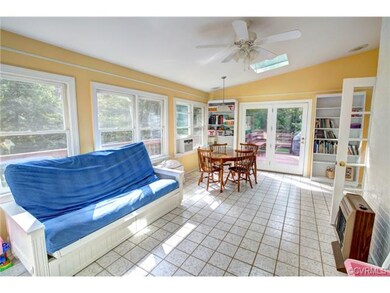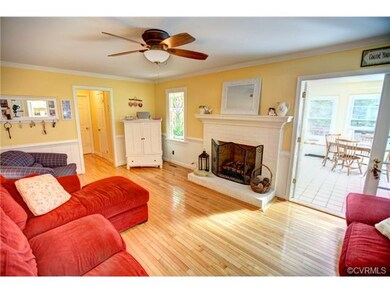
1213 Kingscross Rd Midlothian, VA 23114
About This Home
As of November 2019Here it is! Beautiful and spacious Queensmill colonial on HUGE 1.1 acre lot. Great price for 3229 s/f in a highly sought after subdivision. Five well-appointed bedrooms upstairs with large master, master bath and walk in closet. BRIGHT Florida room with skylights pouring in sunlight. Kitchen with newer appliances thats open to family room. Gorgeous finish on oak floors throughout first floor. Garage has been recently converted to bonus room and professionally renovated with plumbing run for future expansion of a second kitchen and/or bathroom. Could be converted in to mother-in-law suite, first floor master, home theater room or whatever you imagine. Crown molding throughout. Fresh paint. Enjoy sitting on the country front porch or entertaining on the two tiered back deck overlooking the park like back yard. Explore the woods all the way to the peaceful creek that borders property. Excellent neighborhood pool just a two minute walk away.
Home Details
Home Type
- Single Family
Est. Annual Taxes
- $4,436
Year Built
- 1982
Home Design
- Dimensional Roof
- Asphalt Roof
Interior Spaces
- Property has 2 Levels
Bedrooms and Bathrooms
- 5 Bedrooms
- 2 Full Bathrooms
Utilities
- Central Air
- Heat Pump System
Listing and Financial Details
- Assessor Parcel Number 730-699-96-68-00000
Ownership History
Purchase Details
Home Financials for this Owner
Home Financials are based on the most recent Mortgage that was taken out on this home.Purchase Details
Home Financials for this Owner
Home Financials are based on the most recent Mortgage that was taken out on this home.Purchase Details
Home Financials for this Owner
Home Financials are based on the most recent Mortgage that was taken out on this home.Purchase Details
Home Financials for this Owner
Home Financials are based on the most recent Mortgage that was taken out on this home.Purchase Details
Home Financials for this Owner
Home Financials are based on the most recent Mortgage that was taken out on this home.Map
Similar Homes in the area
Home Values in the Area
Average Home Value in this Area
Purchase History
| Date | Type | Sale Price | Title Company |
|---|---|---|---|
| Warranty Deed | $355,000 | Attorney | |
| Warranty Deed | $305,000 | -- | |
| Warranty Deed | $350,000 | -- | |
| Deed | $257,500 | -- | |
| Warranty Deed | -- | -- |
Mortgage History
| Date | Status | Loan Amount | Loan Type |
|---|---|---|---|
| Open | $88,836 | New Conventional | |
| Open | $348,570 | FHA | |
| Previous Owner | $244,000 | New Conventional | |
| Previous Owner | $276,955 | New Conventional | |
| Previous Owner | $280,000 | New Conventional | |
| Previous Owner | $200,000 | New Conventional | |
| Previous Owner | $15,101 | New Conventional |
Property History
| Date | Event | Price | Change | Sq Ft Price |
|---|---|---|---|---|
| 11/07/2019 11/07/19 | Sold | $355,000 | -1.1% | $110 / Sq Ft |
| 10/13/2019 10/13/19 | Pending | -- | -- | -- |
| 09/23/2019 09/23/19 | Price Changed | $359,000 | -4.3% | $112 / Sq Ft |
| 09/11/2019 09/11/19 | Price Changed | $374,950 | 0.0% | $117 / Sq Ft |
| 09/11/2019 09/11/19 | For Sale | $374,950 | +5.6% | $117 / Sq Ft |
| 08/30/2019 08/30/19 | Off Market | $355,000 | -- | -- |
| 08/12/2019 08/12/19 | For Sale | $369,950 | +21.3% | $115 / Sq Ft |
| 03/25/2015 03/25/15 | Sold | $305,000 | -3.1% | $94 / Sq Ft |
| 02/22/2015 02/22/15 | Pending | -- | -- | -- |
| 08/02/2014 08/02/14 | For Sale | $314,900 | -- | $98 / Sq Ft |
Tax History
| Year | Tax Paid | Tax Assessment Tax Assessment Total Assessment is a certain percentage of the fair market value that is determined by local assessors to be the total taxable value of land and additions on the property. | Land | Improvement |
|---|---|---|---|---|
| 2024 | $4,436 | $490,100 | $82,100 | $408,000 |
| 2023 | $3,925 | $431,300 | $78,100 | $353,200 |
| 2022 | $3,887 | $422,500 | $74,100 | $348,400 |
| 2021 | $3,706 | $383,200 | $72,100 | $311,100 |
| 2020 | $3,452 | $363,400 | $72,100 | $291,300 |
| 2019 | $3,323 | $349,800 | $72,100 | $277,700 |
| 2018 | $3,226 | $343,000 | $70,000 | $273,000 |
| 2017 | $3,144 | $322,300 | $70,000 | $252,300 |
| 2016 | $2,938 | $306,000 | $68,000 | $238,000 |
| 2015 | $2,796 | $288,600 | $68,000 | $220,600 |
| 2014 | $2,628 | $271,100 | $65,000 | $206,100 |
Source: Central Virginia Regional MLS
MLS Number: 1422034
APN: 730-69-99-66-800-000
- 1326 Wesanne Ln
- 13400 Castle Hollow Ct
- 1025 Arborway Ln
- 1206 Cedar Crossing Terrace
- 1408 Lady Ashley Ct
- 13118 Queensgate Rd
- 845 Watch Hill Rd
- 1007 Kingham Dr
- 1411 Walton Bluff Terrace
- 908 Biggin Pond Place
- 1448 Braisden Rd
- 14300 Wallington Loop
- 1306 Bach Terrace
- 12719 Lakestone Dr
- 1206 Bach Ln
- 634 Scotter Hills Place
- 1407 Hawkins Wood Cir
- 810 Abbey Village Cir
- 628 Abbey Village Cir
- 14361 Revelry Blvd
