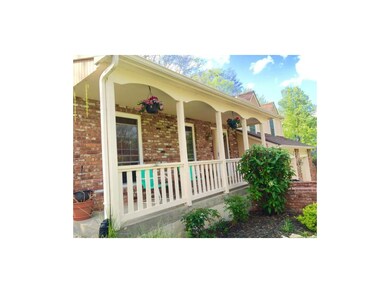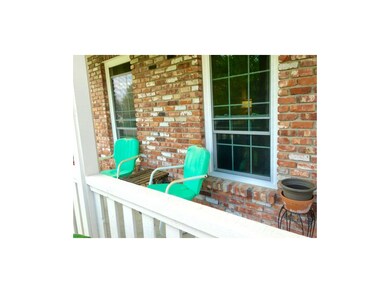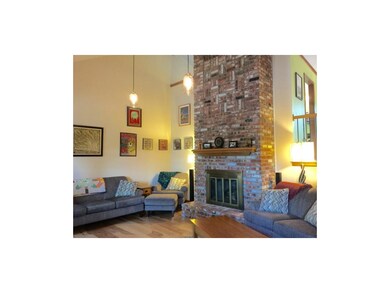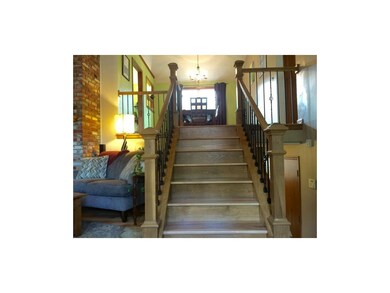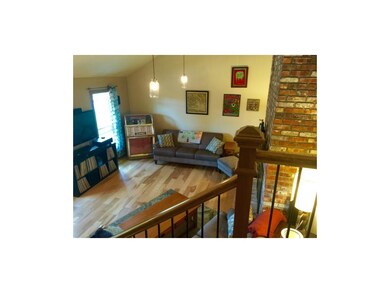
1213 Lawrence Ave Lawrence, KS 66049
Sunset Hills NeighborhoodHighlights
- Living Room with Fireplace
- Vaulted Ceiling
- Granite Countertops
- Lawrence Free State High School Rated A-
- Wood Flooring
- Skylights
About This Home
As of July 2019BEAUTIFUL super sharp home in well established Orchards neighborhood. Hardwood floors and BRAND NEW carpet! Features include adorable front porch, TWO fireplaces, Very high ceilings in an open floor plan. Master includes walk-in closet with built in shelving system as well as a large bathroom with sky light. Custom cabinets in kitchen that opens into dining room. Sliding glass doors to back yard and extended deck. Large bedroom and living area in full finished basement.
Last Agent to Sell the Property
Suzy Novotny
ReeceNichols Preferred Realty License #SP00219781 Listed on: 04/21/2015

Home Details
Home Type
- Single Family
Est. Annual Taxes
- $1,420
Year Built
- Built in 1985
Parking
- 2 Car Attached Garage
Home Design
- Brick Frame
- Composition Roof
Interior Spaces
- Wet Bar: All Carpet, Fireplace, Skylight(s), Walk-In Closet(s), Hardwood
- Built-In Features: All Carpet, Fireplace, Skylight(s), Walk-In Closet(s), Hardwood
- Vaulted Ceiling
- Ceiling Fan: All Carpet, Fireplace, Skylight(s), Walk-In Closet(s), Hardwood
- Skylights
- Shades
- Plantation Shutters
- Drapes & Rods
- Family Room
- Living Room with Fireplace
- 2 Fireplaces
Kitchen
- Dishwasher
- Granite Countertops
- Laminate Countertops
Flooring
- Wood
- Wall to Wall Carpet
- Linoleum
- Laminate
- Stone
- Ceramic Tile
- Luxury Vinyl Plank Tile
- Luxury Vinyl Tile
Bedrooms and Bathrooms
- 4 Bedrooms
- Cedar Closet: All Carpet, Fireplace, Skylight(s), Walk-In Closet(s), Hardwood
- Walk-In Closet: All Carpet, Fireplace, Skylight(s), Walk-In Closet(s), Hardwood
- 3 Full Bathrooms
- Double Vanity
- All Carpet
Finished Basement
- Basement Fills Entire Space Under The House
- Fireplace in Basement
- Bedroom in Basement
Schools
- Sunset Hill Elementary School
- Free State High School
Additional Features
- Enclosed patio or porch
- Aluminum or Metal Fence
- Forced Air Heating and Cooling System
Ownership History
Purchase Details
Home Financials for this Owner
Home Financials are based on the most recent Mortgage that was taken out on this home.Purchase Details
Home Financials for this Owner
Home Financials are based on the most recent Mortgage that was taken out on this home.Purchase Details
Home Financials for this Owner
Home Financials are based on the most recent Mortgage that was taken out on this home.Similar Homes in Lawrence, KS
Home Values in the Area
Average Home Value in this Area
Purchase History
| Date | Type | Sale Price | Title Company |
|---|---|---|---|
| Warranty Deed | -- | Security 1St Title | |
| Warranty Deed | -- | Capital Title Insurance Co | |
| Warranty Deed | -- | Douglas County Title Co |
Mortgage History
| Date | Status | Loan Amount | Loan Type |
|---|---|---|---|
| Open | $189,100 | New Conventional | |
| Closed | $33,430 | Credit Line Revolving | |
| Closed | $186,560 | New Conventional | |
| Previous Owner | $196,969 | FHA | |
| Previous Owner | $198,432 | FHA | |
| Previous Owner | $144,000 | Purchase Money Mortgage | |
| Closed | $18,000 | No Value Available |
Property History
| Date | Event | Price | Change | Sq Ft Price |
|---|---|---|---|---|
| 07/03/2019 07/03/19 | Sold | -- | -- | -- |
| 05/17/2019 05/17/19 | Pending | -- | -- | -- |
| 04/30/2019 04/30/19 | Price Changed | $239,900 | -2.0% | $107 / Sq Ft |
| 04/18/2019 04/18/19 | For Sale | $244,900 | +4.3% | $109 / Sq Ft |
| 06/30/2015 06/30/15 | Sold | -- | -- | -- |
| 06/02/2015 06/02/15 | Pending | -- | -- | -- |
| 04/21/2015 04/21/15 | For Sale | $234,900 | -- | $104 / Sq Ft |
Tax History Compared to Growth
Tax History
| Year | Tax Paid | Tax Assessment Tax Assessment Total Assessment is a certain percentage of the fair market value that is determined by local assessors to be the total taxable value of land and additions on the property. | Land | Improvement |
|---|---|---|---|---|
| 2025 | $5,086 | $41,895 | $7,475 | $34,420 |
| 2024 | $5,086 | $40,986 | $7,475 | $33,511 |
| 2023 | $4,857 | $37,778 | $7,475 | $30,303 |
| 2022 | $4,326 | $33,472 | $7,475 | $25,997 |
| 2021 | $3,684 | $27,623 | $6,334 | $21,289 |
| 2020 | $3,558 | $26,818 | $6,334 | $20,484 |
| 2019 | $3,989 | $30,061 | $6,334 | $23,727 |
| 2014 | $2,841 | $22,253 | $4,836 | $17,417 |
Agents Affiliated with this Home
-
S
Seller's Agent in 2019
Steven Larue
McGrew Real Estate, Inc.
-
H
Buyer's Agent in 2019
House Non Member
SUNFLOWER ASSOCIATION OF REALT
-
S
Seller's Agent in 2015
Suzy Novotny
ReeceNichols Preferred Realty
-

Buyer's Agent in 2015
Crystal Swearingen
Crystal Clear Realty
(785) 550-3424
5 in this area
94 Total Sales
Map
Source: Heartland MLS
MLS Number: 1934053
APN: 067-35-0-30-03-016.00-0 01
- 3404 Richard Ct
- 1024 Holiday Dr
- 1008 Lawrence Ave
- 2916 Westdale Rd
- 1424 Applegate Ct Unit A
- 1424 Applegate Ct Unit B
- 1428 Lawrence Ave
- 1310 Westbrooke St
- 1439 Applegate Ct
- 1339 Westbrooke St
- 1405 Westbrooke St
- 2822 University Dr
- 2709 Westdale Rd
- 1104 Crestline Dr
- 719 Randall Rd
- 1521 Alvamar Dr
- 1001 Alma Dr
- 922 Alma Ct
- 916 Alma Ct
- 2517 Bremer Dr


