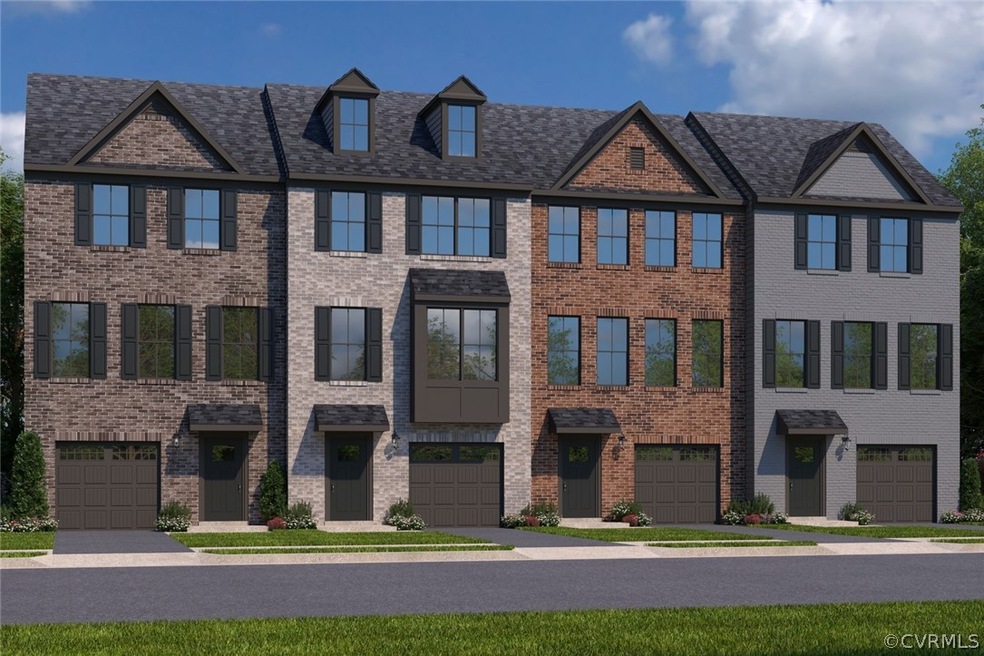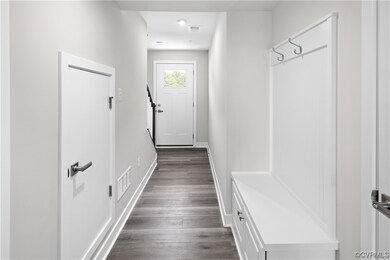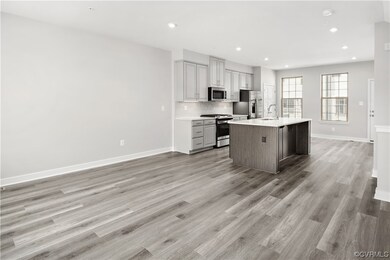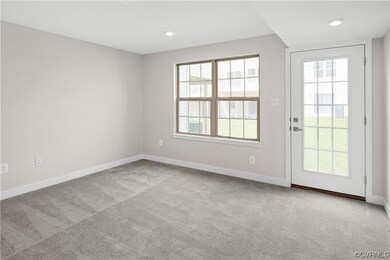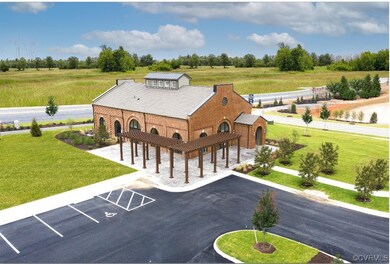
1213 Lazy River Rd Unit 17B Midlothian, VA 23114
Highlights
- Fitness Center
- New Construction
- Contemporary Architecture
- Midlothian High School Rated A
- Clubhouse
- Wood Flooring
About This Home
As of July 2024BRAND NEW ARIA FLOORPLAN ON VERY DESIREABLE LOTS IN COMMUNITY. THESE HOMES HAVE A 4TH BEDROOM/BATH OPTION ON 1ST FLOOR, PATIO WITH BACKYARD, 10 X 12 DECK AND GOURMET KITCHEN. Ryan Homes at CenterPointe Townes offers modern, distinctive and stylish new townhome construction in the highly sought after Midlothian High School district. We are now open for model tours, click here to schedule yours today! Enter into a large recreation room with rear entry to patio and backyard that you do not have to mow. Perfect for informal entertaining. A coat closet or optional powder room are on the first floor. Or choose the optional bedroom, complete with full bath. The main living level is open and welcoming. A large kitchen island provides seating and functions as a command center for the home, letting you cook while never missing a minute with family or guests. The 10 x 12 deck is truly another living space to relax and unwind. The formal dining area can feature an optional kitchen hutch and there is a standard powder room on this level. Upstairs the grandeur continues with a magnificent owner's suite that features a ample closet.
Last Agent to Sell the Property
Long & Foster REALTORS Brokerage Phone: (804) 467-9022 License #0225077510 Listed on: 11/11/2023

Townhouse Details
Home Type
- Townhome
Est. Annual Taxes
- $3,705
Year Built
- Built in 2024 | New Construction
HOA Fees
- $157 Monthly HOA Fees
Parking
- 1 Car Attached Garage
- Garage Door Opener
Home Design
- Home to be built
- Contemporary Architecture
- Brick Exterior Construction
- Slab Foundation
- Frame Construction
- Shingle Roof
- Metal Roof
- Vinyl Siding
Interior Spaces
- 1,715 Sq Ft Home
- 3-Story Property
- Wired For Data
- High Ceiling
- Ceiling Fan
- Recessed Lighting
- Stone Fireplace
- Dining Area
- Washer and Dryer Hookup
Kitchen
- Oven
- Gas Cooktop
- Microwave
- Dishwasher
- Kitchen Island
- Granite Countertops
- Disposal
Flooring
- Wood
- Partially Carpeted
- Ceramic Tile
- Vinyl
Bedrooms and Bathrooms
- 3 Bedrooms
- Main Floor Bedroom
- En-Suite Primary Bedroom
- Walk-In Closet
- Double Vanity
Outdoor Features
- Rear Porch
Schools
- Evergreen Elementary School
- Tomahawk Creek Middle School
- Midlothian High School
Utilities
- Forced Air Heating and Cooling System
- Heating System Uses Natural Gas
- Water Heater
- High Speed Internet
- Cable TV Available
Listing and Financial Details
- Tax Lot 17B
- Assessor Parcel Number 725-69-53-18-700-000
Community Details
Overview
- Centerpointe Townes Subdivision
- Maintained Community
Amenities
- Common Area
- Clubhouse
Recreation
- Community Playground
- Fitness Center
- Trails
Similar Homes in Midlothian, VA
Home Values in the Area
Average Home Value in this Area
Property History
| Date | Event | Price | Change | Sq Ft Price |
|---|---|---|---|---|
| 07/05/2024 07/05/24 | Sold | $418,585 | +9.6% | $244 / Sq Ft |
| 01/04/2024 01/04/24 | Pending | -- | -- | -- |
| 11/24/2023 11/24/23 | Price Changed | $381,990 | -0.3% | $223 / Sq Ft |
| 11/12/2023 11/12/23 | Price Changed | $382,990 | +0.3% | $223 / Sq Ft |
| 11/11/2023 11/11/23 | For Sale | $381,990 | -- | $223 / Sq Ft |
Tax History Compared to Growth
Agents Affiliated with this Home
-
John Thiel

Seller's Agent in 2024
John Thiel
Long & Foster
(804) 467-9022
105 in this area
2,736 Total Sales
-
Becky Parker

Buyer's Agent in 2024
Becky Parker
Real Broker LLC
(804) 908-2991
5 in this area
248 Total Sales
Map
Source: Central Virginia Regional MLS
MLS Number: 2327599
- 14007 Millpointe Rd Unit 16C
- 1255 Lazy River Rd
- 1101 Arborway Ln
- 1031 Arborway Ln
- 1019 Arborway Ln
- 1007 Arborway Ln
- 1001 Arborway Ln
- 1013 Fernview Trail
- 1424 Tomahawk Creek Rd
- 2133 Cantina Ln
- 14412 Camack Trail
- 14306 Camack Trail
- 1240 Miners Trail Rd
- 14254 Camack Trail
- 1406 Gravatt Way
- 1024 Clayborne Ln
- 1306 Bach Terrace
- 2002 Deer Meadow Ct
- 2004 Deer Meadow Ct
- 906 Nicolay Place
