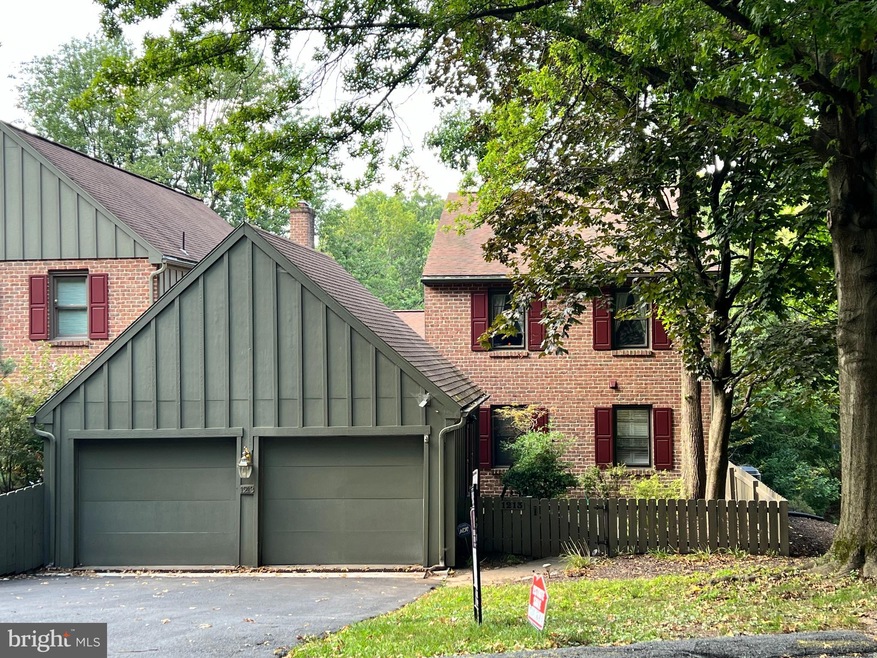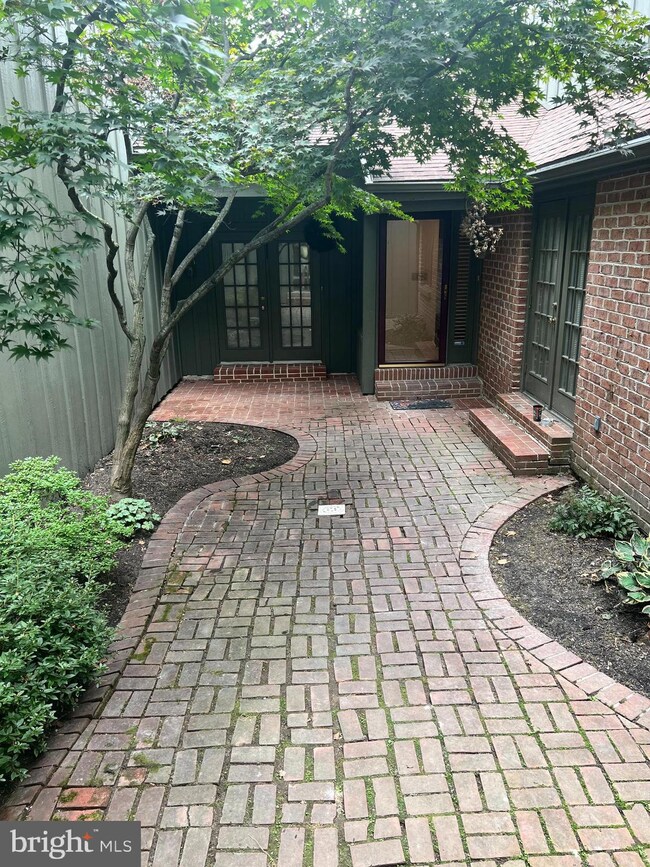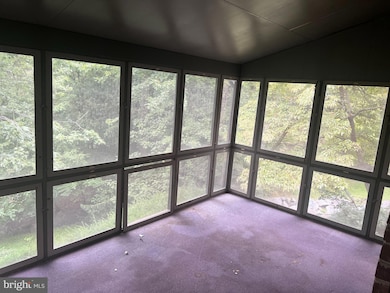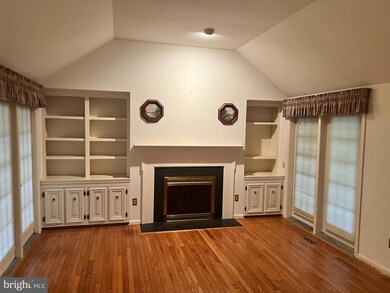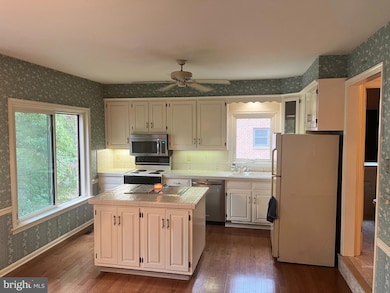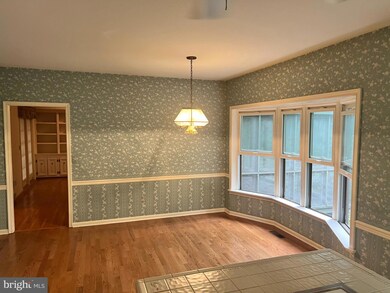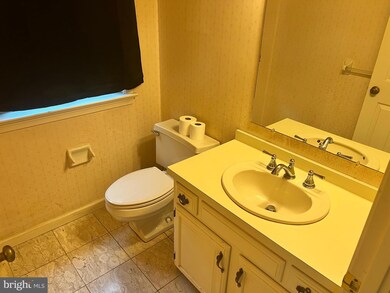
1213 Limerick Ct Hummelstown, PA 17036
Highlights
- Traditional Architecture
- 2 Fireplaces
- 90% Forced Air Heating and Cooling System
- Hershey Elementary School Rated A
- 2 Car Detached Garage
About This Home
As of February 2025This property is an estate and is being sold "AS IS"
This is an Oakmont Patio home. This home has a 1st floor primary suite, living room with fireplace, 1st floor laundry room, 1/2 bath, kitchen with island, dining room and a patio off the living room. The 2nd floor offers 2 bedrooms and a full bath. It also has a finished walk out basement with a family room with fireplace, office, great room with a wet bar, a full bath. It has a 2-car garage. It is close to the Hershey Med Canter and all major highways.
Last Agent to Sell the Property
Berkshire Hathaway HomeServices Homesale Realty License #RS221613L Listed on: 09/06/2024

Townhouse Details
Home Type
- Townhome
Est. Annual Taxes
- $6,453
Year Built
- Built in 1982
Lot Details
- 6,970 Sq Ft Lot
- Property is in average condition
HOA Fees
- $285 Monthly HOA Fees
Parking
- 2 Car Detached Garage
- Front Facing Garage
Home Design
- Traditional Architecture
- Brick Exterior Construction
- Block Foundation
- Architectural Shingle Roof
Interior Spaces
- Property has 2 Levels
- 2 Fireplaces
- Finished Basement
- Walk-Out Basement
Bedrooms and Bathrooms
Accessible Home Design
- Doors are 32 inches wide or more
Schools
- Hershey Middle School
- Hershey High School
Utilities
- 90% Forced Air Heating and Cooling System
- 200+ Amp Service
- Natural Gas Water Heater
Listing and Financial Details
- Assessor Parcel Number 24-076-036-000-0000
Community Details
Overview
- Oakmont 11 HOA
- Oakmont 2 Condos
- Oakmont Subdivision
- Property Manager
Pet Policy
- Pets Allowed
Ownership History
Purchase Details
Home Financials for this Owner
Home Financials are based on the most recent Mortgage that was taken out on this home.Purchase Details
Home Financials for this Owner
Home Financials are based on the most recent Mortgage that was taken out on this home.Similar Homes in Hummelstown, PA
Home Values in the Area
Average Home Value in this Area
Purchase History
| Date | Type | Sale Price | Title Company |
|---|---|---|---|
| Deed | $459,900 | None Listed On Document | |
| Executors Deed | $315,000 | None Listed On Document |
Mortgage History
| Date | Status | Loan Amount | Loan Type |
|---|---|---|---|
| Open | $459,900 | VA | |
| Previous Owner | $370,000 | New Conventional | |
| Previous Owner | $194,740 | New Conventional | |
| Previous Owner | $203,350 | New Conventional | |
| Previous Owner | $207,000 | New Conventional | |
| Previous Owner | $207,167 | Stand Alone Refi Refinance Of Original Loan | |
| Previous Owner | $206,000 | New Conventional |
Property History
| Date | Event | Price | Change | Sq Ft Price |
|---|---|---|---|---|
| 02/19/2025 02/19/25 | Sold | $459,900 | 0.0% | $137 / Sq Ft |
| 01/19/2025 01/19/25 | Pending | -- | -- | -- |
| 01/03/2025 01/03/25 | For Sale | $459,900 | +46.0% | $137 / Sq Ft |
| 10/29/2024 10/29/24 | Sold | $315,000 | -7.3% | $94 / Sq Ft |
| 10/09/2024 10/09/24 | Pending | -- | -- | -- |
| 10/02/2024 10/02/24 | Price Changed | $339,900 | -5.6% | $101 / Sq Ft |
| 09/22/2024 09/22/24 | Price Changed | $359,900 | -5.3% | $107 / Sq Ft |
| 09/09/2024 09/09/24 | Price Changed | $379,900 | -5.0% | $113 / Sq Ft |
| 09/06/2024 09/06/24 | For Sale | $399,900 | -- | $119 / Sq Ft |
Tax History Compared to Growth
Tax History
| Year | Tax Paid | Tax Assessment Tax Assessment Total Assessment is a certain percentage of the fair market value that is determined by local assessors to be the total taxable value of land and additions on the property. | Land | Improvement |
|---|---|---|---|---|
| 2025 | $6,779 | $216,900 | $31,300 | $185,600 |
| 2024 | $6,371 | $216,900 | $31,300 | $185,600 |
| 2023 | $6,257 | $216,900 | $31,300 | $185,600 |
| 2022 | $6,119 | $216,900 | $31,300 | $185,600 |
| 2021 | $6,119 | $216,900 | $31,300 | $185,600 |
| 2020 | $6,119 | $216,900 | $31,300 | $185,600 |
| 2019 | $6,008 | $216,900 | $31,300 | $185,600 |
| 2018 | $5,849 | $216,900 | $31,300 | $185,600 |
| 2017 | $5,849 | $216,900 | $31,300 | $185,600 |
| 2016 | $0 | $216,900 | $31,300 | $185,600 |
| 2015 | -- | $216,900 | $31,300 | $185,600 |
| 2014 | -- | $216,900 | $31,300 | $185,600 |
Agents Affiliated with this Home
-
J
Seller's Agent in 2025
Jack Ledger
Protus Realty, Inc.
-
M
Buyer's Agent in 2025
Michele Parker
EXP Realty, LLC
-
G
Seller's Agent in 2024
Gary Burk
Berkshire Hathaway HomeServices Homesale Realty
Map
Source: Bright MLS
MLS Number: PADA2037454
APN: 24-076-036
- 1203 Galway Ct
- 1181 Wicklow Ct
- 1177 Draymore Ct
- 1236 Wood Rd
- 589 Lovell Ct
- 1304 Bradley Ave
- 1071 Stoney Run Rd
- 1204 Cardinal Way Rd
- 830 Olde Trail Rd
- 147 High Pointe Dr Unit 28
- 908 Sunnyside Rd
- 162 High Pointe Dr
- 152 High Pointe Dr Unit 23
- 159 High Pointe Dr
- 149 High Pointe Dr Unit 26
- 1534 Macintosh Way
- 817 Appenzell Dr
- 497 Middletown Rd
- 128 Poplar Ave
- 99 Wagner St
