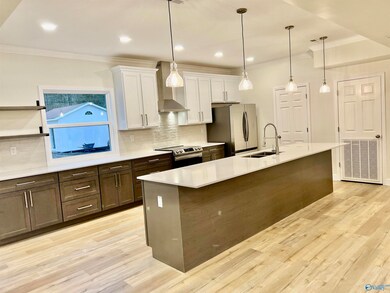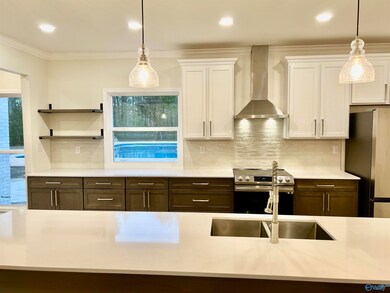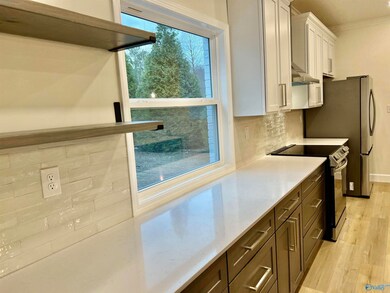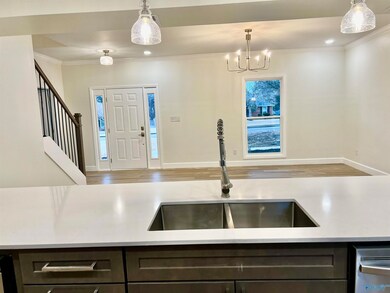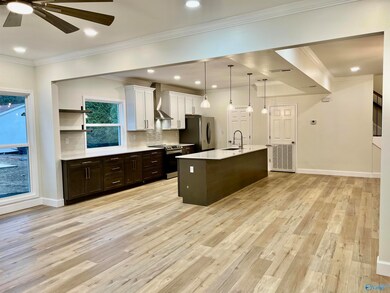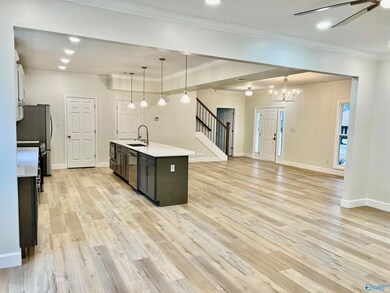
1213 Loggers Way SW Decatur, AL 35603
Estimated Value: $291,000 - $409,322
Highlights
- In Ground Pool
- Main Floor Primary Bedroom
- Covered patio or porch
- Outdoor Fireplace
- No HOA
- Two cooling system units
About This Home
As of March 2024Immerse yourself in luxury with this fully renovated 4-bed, 3 1/2-bath and bonus room! Beautiful finishes throughout, open floor plan, large private backyard with a pool and detached building for endless possibilities. This home offers 2 primary suites. Your dream home awaits.
Last Agent to Sell the Property
RE/MAX Platinum License #115450 Listed on: 01/24/2024

Home Details
Home Type
- Single Family
Est. Annual Taxes
- $2,113
Year Built
- Built in 1990
Lot Details
- 0.45 Acre Lot
- Privacy Fence
Parking
- 2 Car Garage
- Workshop in Garage
Home Design
- Slab Foundation
Interior Spaces
- 2,838 Sq Ft Home
- Property has 2 Levels
- 1 Fireplace
Bedrooms and Bathrooms
- 4 Bedrooms
- Primary Bedroom on Main
Outdoor Features
- In Ground Pool
- Covered patio or porch
- Outdoor Fireplace
Schools
- Austin Middle Elementary School
- Austin High School
Utilities
- Two cooling system units
- Multiple Heating Units
Community Details
- No Home Owners Association
- Ellenwood Subdivision
Listing and Financial Details
- Tax Lot 13
- Assessor Parcel Number 13 01 12 1 000 092.000
Similar Homes in Decatur, AL
Home Values in the Area
Average Home Value in this Area
Mortgage History
| Date | Status | Borrower | Loan Amount |
|---|---|---|---|
| Closed | Stough Joseph C | $99,886 | |
| Closed | Stough Jospeh Craig | $50,000 | |
| Closed | Stough Craig | $136,965 | |
| Closed | Stough Craig | $180,000 | |
| Closed | Stough Joseph Craig | $150,000 | |
| Closed | Stough Joseph Craig | $100,000 |
Property History
| Date | Event | Price | Change | Sq Ft Price |
|---|---|---|---|---|
| 03/08/2024 03/08/24 | Sold | $398,900 | 0.0% | $141 / Sq Ft |
| 01/24/2024 01/24/24 | For Sale | $398,900 | -- | $141 / Sq Ft |
Tax History Compared to Growth
Tax History
| Year | Tax Paid | Tax Assessment Tax Assessment Total Assessment is a certain percentage of the fair market value that is determined by local assessors to be the total taxable value of land and additions on the property. | Land | Improvement |
|---|---|---|---|---|
| 2024 | $2,113 | $23,320 | $3,970 | $19,350 |
| 2023 | $1,010 | $23,320 | $3,970 | $19,350 |
| 2022 | $1,010 | $23,320 | $3,970 | $19,350 |
| 2021 | $896 | $21,930 | $3,970 | $17,960 |
| 2020 | $896 | $37,670 | $3,970 | $33,700 |
| 2019 | $896 | $20,840 | $0 | $0 |
| 2015 | $784 | $18,360 | $0 | $0 |
| 2014 | $784 | $18,360 | $0 | $0 |
| 2013 | -- | $19,460 | $0 | $0 |
Agents Affiliated with this Home
-
Stephanie Jones

Seller's Agent in 2024
Stephanie Jones
RE/MAX
(256) 466-3392
155 Total Sales
-
Celeste Moore

Buyer's Agent in 2024
Celeste Moore
Stallworth Real Estate
(251) 227-0491
14 Total Sales
Map
Source: ValleyMLS.com
MLS Number: 21851735
APN: 13-01-12-1-000-092.000
- 3211 Trails End SW
- 3207 Sweetbriar Rd SW
- 1 Vestavia Dr SW
- 3318 Cedarhurst Dr SW
- 3304 Forest Glen Dr SW
- 1405 Cedarhurst Ct SW
- 3401 Cedarhurst Dr
- 3412 Cedarhurst Dr
- 3410 Cedarhurst Dr
- 3406 Cedarhurst Dr
- 3402 Cedarhurst Dr
- 1110 Way Thru the Woods SW
- 3414 Stillwood Dr SW
- 3412 Stillwood Dr SW
- 904 Whispering Pines Trail SW
- 1037 Vestavia Dr SW
- 3303 Valley Forge Rd SW
- 1508 Clairmont Dr SW
- 820 Rigel Dr SW
- 1505 Oak Lea Rd SW
- 1213 Loggers Way SW
- 1215 Loggers Way SW
- 1211 Loggers Way SW
- 1217 Loggers Way SW
- 1209 Loggers Way SW
- 1214 Loggers Way SW
- 1212 Loggers Way SW
- 1216 Loggers Way SW
- 1207 Loggers Way SW
- 1210 Loggers Way SW
- 1218 Loggers Way SW
- 3311 Ramona Dr SW
- 1219 Loggers Way SW
- 3315 Ramona Dr SW
- 1220 Loggers Way SW
- 3321 Loggers Place SW
- 1208 Loggers Way SW
- 3228 Sweetbriar Rd SW
- 1422 Vestavia Dr SW
- 3226 Sweetbriar Rd SW

