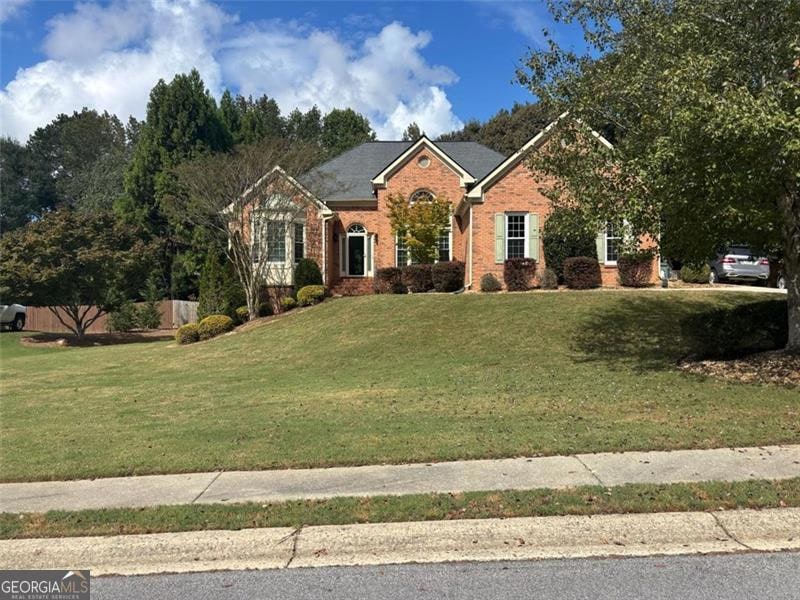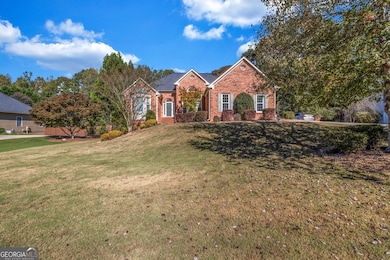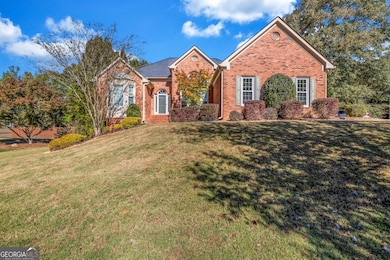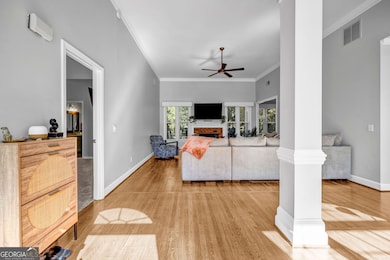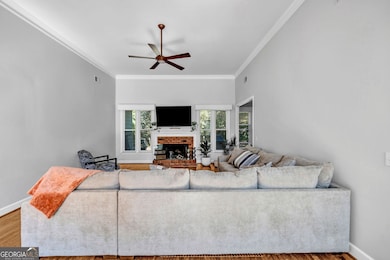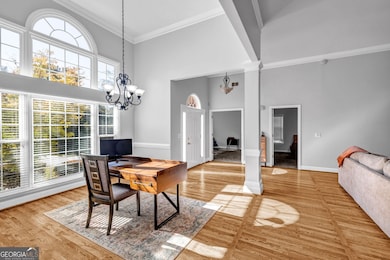1213 Maple Creek Ln Loganville, GA 30052
Estimated payment $2,904/month
Highlights
- Private Lot
- Vaulted Ceiling
- Wood Flooring
- Loganville Elementary School Rated A-
- 2-Story Property
- 1 Fireplace
About This Home
This beautifully maintained, move-in-ready ranch offers spacious and flexible living, ideal for multifamily use. The main level features three bedrooms, two full baths, and an oversized primary suite with a sitting area and an updated en-suite bath. The open-concept layout includes a bright living and dining area with high ceilings and a fireplace, plus a modern kitchen with granite countertops, stainless steel appliances, and a breakfast nook. The fully finished walk-out basement adds even more versatility with its own full kitchen, bedroom, and bath, making it perfect for guests or extended family. Outdoor amenities include a two-level deck with built-in seating, a fire pit, and a relaxing hot tub in the backyard, all within a desirable swim community.
Home Details
Home Type
- Single Family
Est. Annual Taxes
- $1,145
Year Built
- Built in 1999
Lot Details
- 0.59 Acre Lot
- Cul-De-Sac
- Back Yard Fenced
- Private Lot
- Sloped Lot
Home Design
- 2-Story Property
- Brick Exterior Construction
Interior Spaces
- Bookcases
- Tray Ceiling
- Vaulted Ceiling
- Ceiling Fan
- 1 Fireplace
- Family Room
- Game Room
Kitchen
- Breakfast Area or Nook
- Microwave
- Dishwasher
Flooring
- Wood
- Carpet
- Laminate
Bedrooms and Bathrooms
Laundry
- Dryer
- Washer
Finished Basement
- Basement Fills Entire Space Under The House
- Interior and Exterior Basement Entry
- Finished Basement Bathroom
Schools
- Loganville Elementary And Middle School
- Loganville High School
Utilities
- Forced Air Heating and Cooling System
- Gas Water Heater
- Septic Tank
Community Details
Overview
- No Home Owners Association
- Maple Creek II Subdivision
Recreation
- Community Pool
Map
Home Values in the Area
Average Home Value in this Area
Tax History
| Year | Tax Paid | Tax Assessment Tax Assessment Total Assessment is a certain percentage of the fair market value that is determined by local assessors to be the total taxable value of land and additions on the property. | Land | Improvement |
|---|---|---|---|---|
| 2024 | $1,145 | $173,760 | $22,400 | $151,360 |
| 2023 | $935 | $151,520 | $22,400 | $129,120 |
| 2022 | $1,079 | $135,840 | $22,400 | $113,440 |
| 2021 | $1,079 | $114,880 | $16,000 | $98,880 |
| 2020 | $1,102 | $110,520 | $16,000 | $94,520 |
| 2019 | $1,112 | $101,000 | $16,000 | $85,000 |
| 2018 | $3,216 | $101,000 | $16,000 | $85,000 |
| 2017 | $3,480 | $101,000 | $16,000 | $85,000 |
| 2016 | $3,059 | $91,360 | $16,000 | $75,360 |
| 2015 | $2,926 | $85,840 | $16,000 | $69,840 |
| 2014 | $3,013 | $86,240 | $16,000 | $70,240 |
Property History
| Date | Event | Price | List to Sale | Price per Sq Ft | Prior Sale |
|---|---|---|---|---|---|
| 10/23/2025 10/23/25 | For Sale | $532,900 | +18.4% | $147 / Sq Ft | |
| 01/16/2024 01/16/24 | Sold | $450,000 | 0.0% | $125 / Sq Ft | View Prior Sale |
| 12/10/2023 12/10/23 | Pending | -- | -- | -- | |
| 11/17/2023 11/17/23 | For Sale | $450,000 | -- | $125 / Sq Ft |
Purchase History
| Date | Type | Sale Price | Title Company |
|---|---|---|---|
| Limited Warranty Deed | $450,000 | -- | |
| Deed | $225,000 | -- | |
| Deed | -- | -- | |
| Deed | $187,000 | -- |
Mortgage History
| Date | Status | Loan Amount | Loan Type |
|---|---|---|---|
| Previous Owner | $75,100 | New Conventional | |
| Previous Owner | $168,300 | New Conventional |
Source: Georgia MLS
MLS Number: 10622642
APN: N060F00000039000
- 5040 Fawn Valley Dr
- 2314 Robin Dr
- 906 Maple Creek Ct
- 3480 Etchison Rd
- (GA)The Carson | Front Entry Plan at Red Oak Ridge
- (GA)The Grant | Front Entry Plan at Red Oak Ridge
- (GA)The Hayden | Front Entry Plan at Red Oak Ridge
- (GA)The Jackson | Front Entry Plan at Red Oak Ridge
- (GA) The Brooks | Front Entry Plan at Red Oak Ridge
- (GA)The Hunter | Front Entry Plan at Red Oak Ridge
- (GA)The Ellen | Front Entry Plan at Red Oak Ridge
- (GA)The Jefferson | Front Entry Plan at Red Oak Ridge
- (GA)The Everett | Front Entry Plan at Red Oak Ridge
- (GA)The Ava | Front Entry Plan at Red Oak Ridge
- 4085 Fawn Valley Dr
- 1038 Red Oak Ln
- 1254 Red Oak Blvd
- 1024 Red Oak Blvd
- 0 Etchison Spur Unit 10641974
- 0 Etchison Spur Unit 7680121
- 3209 Highway 78 Unit Caraway
- 3209 Highway 78 Unit Myrtle
- 3209 Highway 78 Unit Poppy
- 4374 Kendrick Cir
- 4520 Bullock Bridge Rd
- 1417 Greenridge Way
- 4155 Shiloh Ct
- 1504 Riverglen Dr
- 813 Golden Isles Dr
- 1700 Riveredge Walk
- 3141 Oakmont Dr
- 780 Tidal Marsh Walk
- 245 Lake Vista Dr
- 716 Cyprus Ave
- 705 Morgans Ridge Dr Unit 27
- 333 Tara Commons Cir
- 222 Tara Commons Dr
- 453 Tara Commons Cir
- 120 Zion Wood Rd
- 250 Point Place Dr
