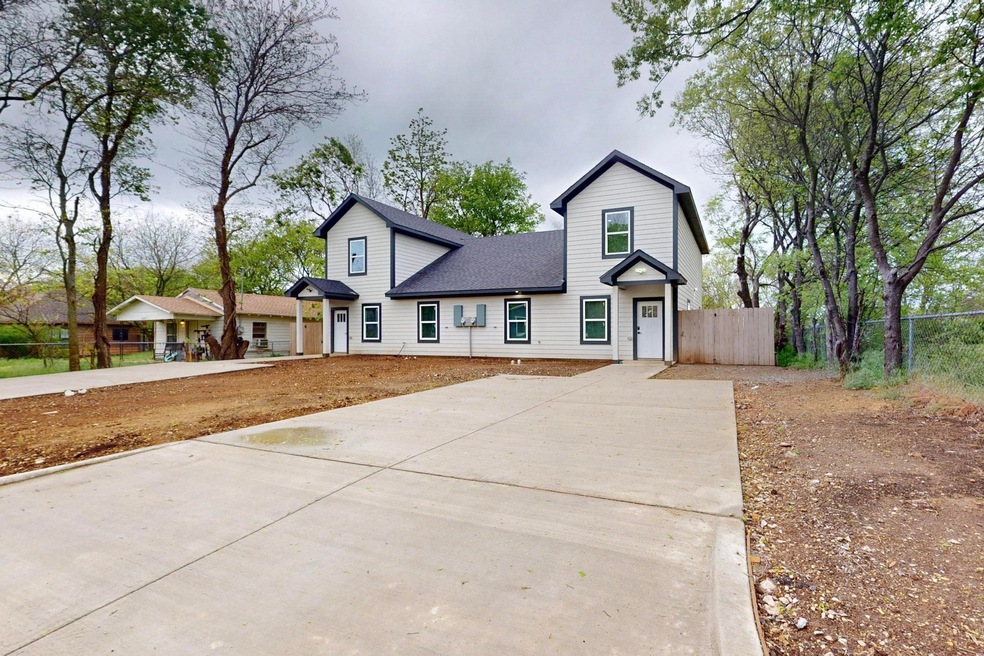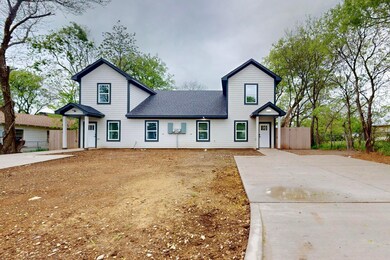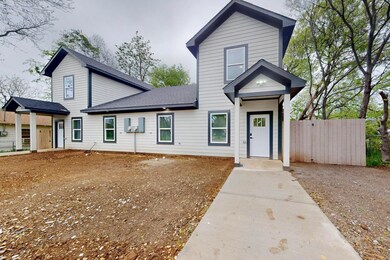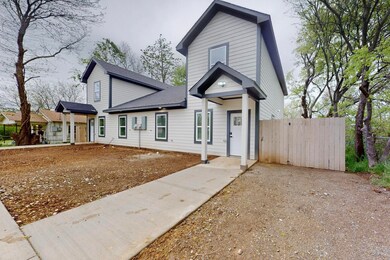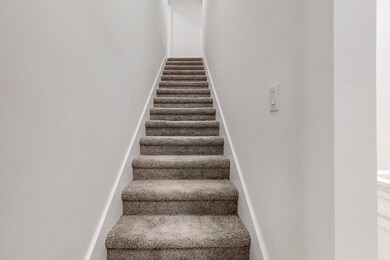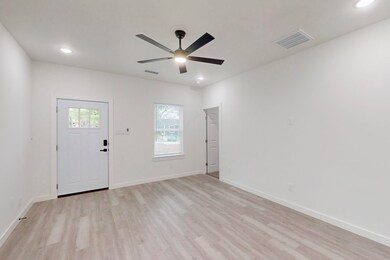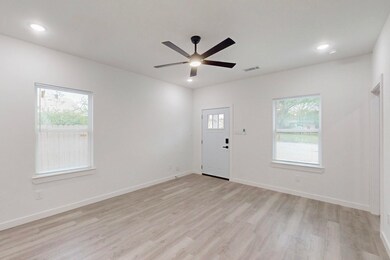1213 Mill St Unit A Gainesville, TX 76240
Highlights
- New Construction
- Vaulted Ceiling
- Double Vanity
- Open Floorplan
- Eat-In Kitchen
- Walk-In Closet
About This Home
Discover the perfect blend of style and functionality in our brand- new construction duplex designed to exceed your expectations. The first floor in this stunning property offers an open floor plan open to the kitchen, living room and dining room creating the perfect space for gatherings. The master bedroom is also downstairs with its own bathroom, laundry room and a half bath. Upstairs you have two bedrooms and a bathroom providing ample space for a comfortable living. The kitchen has beautiful white cabinetry with quartz countertops and stainless-steel appliances. Enjoy the oversized back yard perfect for outdoor entertaining. You will have a peace of mind with all the energy- efficient systems and expansive windows for natural light. Conveniently located near shopping, dining and major highways. This duplex offers a unique chance to own a piece of the growing town of Gainesville, perfect for investors or families looking for a spacious home. Don't miss out on this incredible opportunity!
Last Listed By
Ready Real Estate Brokerage Phone: 323-915-8243 License #0736173 Listed on: 06/05/2025

Townhouse Details
Home Type
- Townhome
Year Built
- Built in 2025 | New Construction
Lot Details
- 7,405 Sq Ft Lot
- Wood Fence
Home Design
- Single Family Home
- Duplex
- Attached Home
- Slab Foundation
- Shingle Roof
Interior Spaces
- 1,582 Sq Ft Home
- 2-Story Property
- Open Floorplan
- Dry Bar
- Vaulted Ceiling
- Ceiling Fan
Kitchen
- Eat-In Kitchen
- Electric Oven
- Electric Cooktop
- Microwave
- Dishwasher
- Kitchen Island
- Disposal
Flooring
- Carpet
- Tile
- Luxury Vinyl Plank Tile
Bedrooms and Bathrooms
- 3 Bedrooms
- Walk-In Closet
- Double Vanity
Home Security
Parking
- 2 Carport Spaces
- Driveway
- Additional Parking
- Assigned Parking
Schools
- Edison Elementary School
- Gainesvill High School
Utilities
- Central Heating and Cooling System
- Electric Water Heater
Listing and Financial Details
- Residential Lease
- Property Available on 6/5/25
- Tenant pays for all utilities
- 12 Month Lease Term
- Assessor Parcel Number 12983
- Tax Block 135
Community Details
Overview
- Gainesville Add Subdivision
Pet Policy
- Limit on the number of pets
- Pet Size Limit
- Pet Deposit $300
- Breed Restrictions
Security
- Carbon Monoxide Detectors
- Fire and Smoke Detector
Map
Source: North Texas Real Estate Information Systems (NTREIS)
MLS Number: 20960251
- 805 & 807 Fletcher St Unit 2
- 1203 Mill St
- 805 Fletcher St
- 807 Fletcher St
- 1305 Mill St Unit 4
- 501 W Star St
- 1103 Field St
- 706 N Commerce St
- 702 N Commerce St
- 000 U S Highway 82
- 322 W Scott St
- 312 W Scott St
- 531 N Dixon St
- 527 N Dixon St
- 501 Lynch St
- 610 Walter Rd
- 400 N Weaver St
- 2006 Throckmorton St
- TB D Riley St
- T B D Riley St
