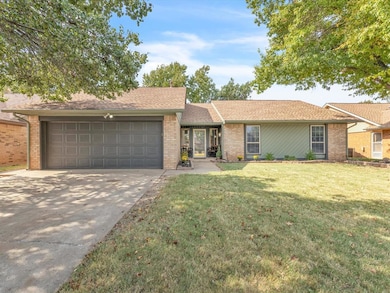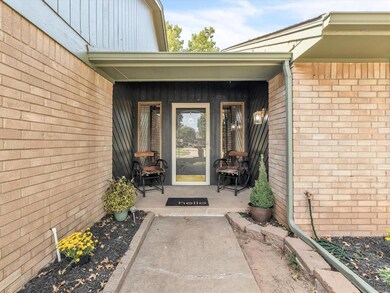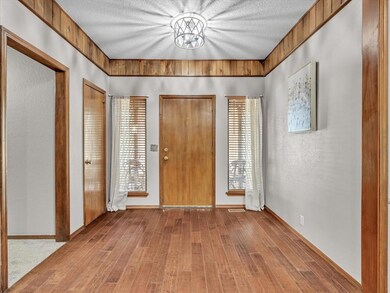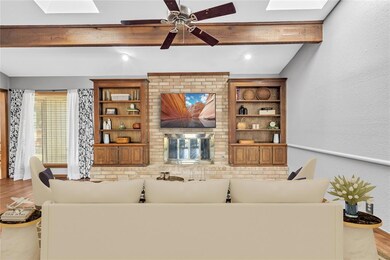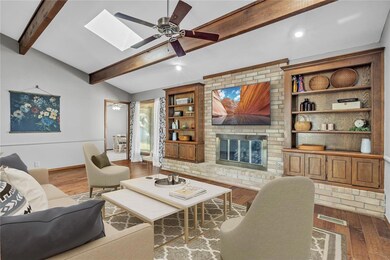
1213 Morrison Trail Edmond, OK 73012
The Trails NeighborhoodEstimated Value: $257,840 - $274,000
Highlights
- Traditional Architecture
- Wood Flooring
- 2 Car Attached Garage
- Washington Irving Elementary School Rated A
- Covered patio or porch
- 3-minute walk to Bluff Park
About This Home
As of December 2024True 4 bedroom home in Trails South. Numerous updates have been done on this home, including new paint inside and outside, new carpet in the hallway and all bedrooms, replaced bathroom countertops with granite, new sinks installed and new faucets. Engineered hardwood in the entryway and living room, granite countertops in the kitchen, 2 large skylights in the living room, large covered patio and a front porch perfect for sitting. This neighborhood has 2 parks with one just down the street from the house. 2 playground areas and a basketball court. New roof in 2019 with Class 4 impact resistant GAF armor shield II shingles.
Home Details
Home Type
- Single Family
Est. Annual Taxes
- $2,070
Year Built
- Built in 1983
Lot Details
- 7,148 Sq Ft Lot
- Interior Lot
HOA Fees
- $9 Monthly HOA Fees
Parking
- 2 Car Attached Garage
- Garage Door Opener
- Driveway
Home Design
- Traditional Architecture
- Slab Foundation
- Brick Frame
- Composition Roof
Interior Spaces
- 1,822 Sq Ft Home
- 1-Story Property
- Woodwork
- Ceiling Fan
- Gas Log Fireplace
Kitchen
- Built-In Oven
- Electric Oven
- Built-In Range
- Dishwasher
Flooring
- Wood
- Carpet
- Tile
Bedrooms and Bathrooms
- 4 Bedrooms
- 2 Full Bathrooms
Outdoor Features
- Covered patio or porch
Schools
- Washington Irving Elementary School
- Heartland Middle School
- Santa Fe High School
Utilities
- Central Heating and Cooling System
- Cable TV Available
Community Details
- Association fees include greenbelt, maintenance common areas
- Mandatory home owners association
Listing and Financial Details
- Legal Lot and Block 25 / 3
Ownership History
Purchase Details
Home Financials for this Owner
Home Financials are based on the most recent Mortgage that was taken out on this home.Purchase Details
Home Financials for this Owner
Home Financials are based on the most recent Mortgage that was taken out on this home.Similar Homes in Edmond, OK
Home Values in the Area
Average Home Value in this Area
Purchase History
| Date | Buyer | Sale Price | Title Company |
|---|---|---|---|
| Tran Phu | $267,000 | Old Republic Title | |
| Radcliff Timothy J | $159,000 | Stewart Abstract & Title Of |
Mortgage History
| Date | Status | Borrower | Loan Amount |
|---|---|---|---|
| Previous Owner | Radcliff Timothy J | $139,000 | |
| Previous Owner | Quiring Michael L | $25,000 |
Property History
| Date | Event | Price | Change | Sq Ft Price |
|---|---|---|---|---|
| 12/30/2024 12/30/24 | Sold | $267,000 | +0.8% | $147 / Sq Ft |
| 11/04/2024 11/04/24 | Pending | -- | -- | -- |
| 10/11/2024 10/11/24 | For Sale | $264,900 | -- | $145 / Sq Ft |
Tax History Compared to Growth
Tax History
| Year | Tax Paid | Tax Assessment Tax Assessment Total Assessment is a certain percentage of the fair market value that is determined by local assessors to be the total taxable value of land and additions on the property. | Land | Improvement |
|---|---|---|---|---|
| 2024 | $2,070 | $21,479 | $2,460 | $19,019 |
| 2023 | $2,070 | $20,854 | $2,537 | $18,317 |
| 2022 | $2,014 | $20,246 | $2,793 | $17,453 |
| 2021 | $1,943 | $19,657 | $3,065 | $16,592 |
| 2020 | $1,906 | $19,085 | $2,941 | $16,144 |
| 2019 | $1,886 | $18,807 | $2,915 | $15,892 |
| 2018 | $1,839 | $18,260 | $0 | $0 |
| 2017 | $1,801 | $17,984 | $2,941 | $15,043 |
| 2016 | $1,760 | $17,630 | $2,552 | $15,078 |
| 2015 | $1,704 | $17,116 | $2,595 | $14,521 |
| 2014 | $1,512 | $15,318 | $2,589 | $12,729 |
Agents Affiliated with this Home
-
Katie Smith

Seller's Agent in 2024
Katie Smith
Collection 7 Realty
(405) 313-2278
3 in this area
92 Total Sales
-
Dan Reynolds

Buyer's Agent in 2024
Dan Reynolds
Chamberlain Realty LLC
(405) 517-5379
2 in this area
251 Total Sales
Map
Source: MLSOK
MLS Number: 1138530
APN: 120881350
- 501 NW 170th St
- 17112 Valley Crest
- 16704 Valley Crest
- 2720 Fairfield Dr
- 2721 Greenfield Dr
- 16624 Sunny Hollow Rd
- 16725 Sunny Hollow Rd
- 17116 Sunny Hollow Rd
- 2604 Ripple Creek Ln
- 2712 Summerfield Dr
- 17309 Sunny Hollow Rd
- 1113 Bank Side Cir
- 1112 Bank Side Cir
- 17201 Crest Valley
- 508 NW 175th St
- 1021 NW 167th St
- 604 NW 175th St
- 1033 NW 167th St
- 1028 NW 166th Terrace
- 612 Lakeside Cir
- 1217 Morrison Trail
- 1209 Morrison Trail
- 16928 Valley Crest
- 16924 Valley Crest
- 16932 Valley Crest
- 1221 Morrison Trail
- 1205 Morrison Trail
- 2909 Parkside Dr
- 16936 Valley Crest
- 2908 Allens Trail
- 1225 Morrison Trail
- 16916 Valley Crest
- 1220 Morrison Trail
- 17000 Valley Crest
- 2905 Parkside Dr
- 1201 Morrison Trail
- 1224 Morrison Trail
- 16912 Valley Crest
- 17004 Valley Crest
- 2904 Allens Trail

