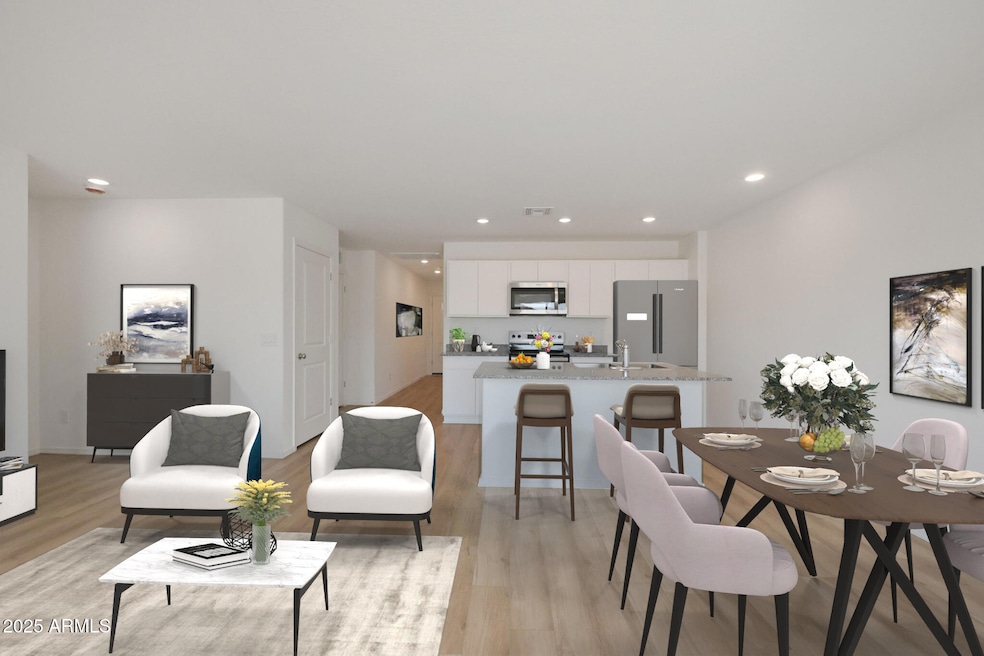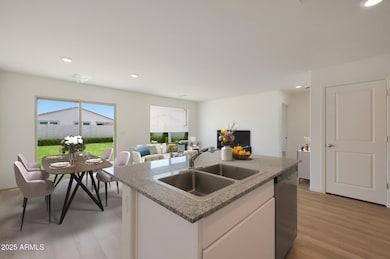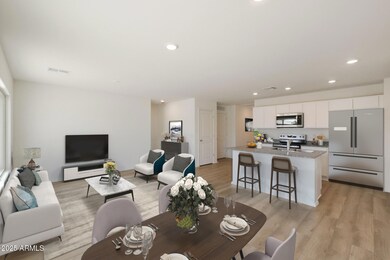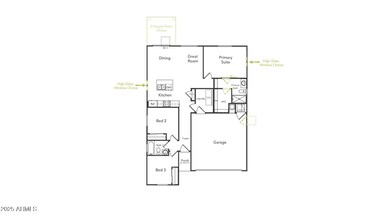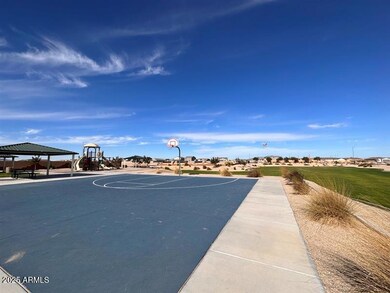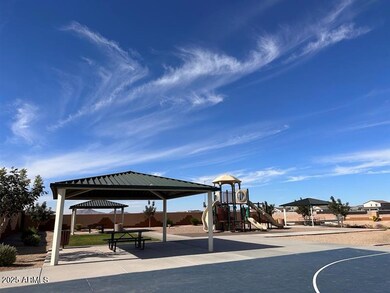
1213 N 13th St Coolidge, AZ 85128
Estimated payment $1,612/month
Highlights
- Eat-In Kitchen
- Ducts Professionally Air-Sealed
- Kitchen Island
- Double Pane Windows
- Community Playground
- ENERGY STAR Qualified Equipment
About This Home
Discover the Dahlia floorplan from our Sonoran Collection. Make your dream a reality with this low maintenance home with 1,168 square feet this home features 3 bedrooms, 2 full bathrooms, and a 2-car garage! The Dahlia home features two secondary bedrooms that flank a secondary bathroom equipped with soaking tub and executive height bathroom sink. The kitchen opens up effortlessly into your dining space and great room area allowing you to socialize from the heart of your new home. Your primary suite features a private bathroom with executive bathroom sink and walk-in closet with various rods and shelves for ample storage space! This home includes modern finishes, energy-efficient features, and an open layout.
Home Details
Home Type
- Single Family
Est. Annual Taxes
- $118
Year Built
- Built in 2025 | Under Construction
Lot Details
- 5,097 Sq Ft Lot
- Desert faces the front of the property
- Block Wall Fence
- Front Yard Sprinklers
HOA Fees
- $45 Monthly HOA Fees
Parking
- 2 Car Garage
- 2 Carport Spaces
Home Design
- Wood Frame Construction
- Tile Roof
- Stucco
Interior Spaces
- 1,160 Sq Ft Home
- 1-Story Property
- Double Pane Windows
- Low Emissivity Windows
- Vinyl Clad Windows
- Washer and Dryer Hookup
Kitchen
- Eat-In Kitchen
- Built-In Microwave
- Kitchen Island
- Laminate Countertops
Flooring
- Carpet
- Vinyl
Bedrooms and Bathrooms
- 3 Bedrooms
- 2 Bathrooms
Eco-Friendly Details
- ENERGY STAR Qualified Equipment
Schools
- Heartland Ranch Elementary School
- Coolidge Jr. High Middle School
- Coolidge High School
Utilities
- Ducts Professionally Air-Sealed
- Heating Available
- High Speed Internet
- Cable TV Available
Listing and Financial Details
- Tax Lot 199
- Assessor Parcel Number 209-40-613
Community Details
Overview
- Association fees include ground maintenance, street maintenance
- Trestle Management Association, Phone Number (480) 422-0888
- Built by Oakwood Homes
- Cross Creek Ranch 1 Phases 6 8 Subdivision, Dahlia Floorplan
Recreation
- Community Playground
- Bike Trail
Map
Home Values in the Area
Average Home Value in this Area
Tax History
| Year | Tax Paid | Tax Assessment Tax Assessment Total Assessment is a certain percentage of the fair market value that is determined by local assessors to be the total taxable value of land and additions on the property. | Land | Improvement |
|---|---|---|---|---|
| 2025 | $118 | -- | -- | -- |
| 2024 | $125 | -- | -- | -- |
| 2023 | $128 | $761 | $761 | $0 |
| 2022 | $125 | $761 | $761 | $0 |
| 2021 | $125 | $812 | $0 | $0 |
| 2020 | $123 | $812 | $0 | $0 |
| 2019 | $119 | $812 | $0 | $0 |
| 2018 | $108 | $812 | $0 | $0 |
| 2017 | $106 | $812 | $0 | $0 |
| 2016 | $92 | $812 | $812 | $0 |
| 2014 | -- | $560 | $560 | $0 |
Property History
| Date | Event | Price | Change | Sq Ft Price |
|---|---|---|---|---|
| 08/07/2025 08/07/25 | Pending | -- | -- | -- |
| 08/07/2025 08/07/25 | For Sale | $284,325 | 0.0% | $245 / Sq Ft |
| 07/15/2025 07/15/25 | Off Market | $284,325 | -- | -- |
| 06/06/2025 06/06/25 | Price Changed | $284,325 | 0.0% | $245 / Sq Ft |
| 06/06/2025 06/06/25 | For Sale | $284,325 | -2.0% | $245 / Sq Ft |
| 04/30/2025 04/30/25 | Off Market | $289,990 | -- | -- |
| 04/21/2025 04/21/25 | For Sale | $289,990 | -- | $250 / Sq Ft |
Purchase History
| Date | Type | Sale Price | Title Company |
|---|---|---|---|
| Special Warranty Deed | $656,049 | None Listed On Document | |
| Special Warranty Deed | $13,366,993 | None Listed On Document |
Similar Homes in Coolidge, AZ
Source: Arizona Regional Multiple Listing Service (ARMLS)
MLS Number: 6854789
APN: 209-40-613
- 1219 N 13th St
- 1201 N 13th St
- 1225 N 13th St
- 1197 N 13th St
- 1302 W Aztec Dr
- 1191 N 13th St
- 1185 N 13th St
- 1234 N 13th St
- 1179 N 13th St
- 1313 W Inca Dr
- 1149 N 13th St
- 1329 W Inca Dr
- 1325 W Hopi Dr
- 1381 W Hopi Dr
- 1382 W Tigua Way
- 1431 W Tigua Way
- 1394 W Tigua Way
- 1406 W Tigua Way
- 1418 W Tigua Way
- 1430 W Tigua Way
