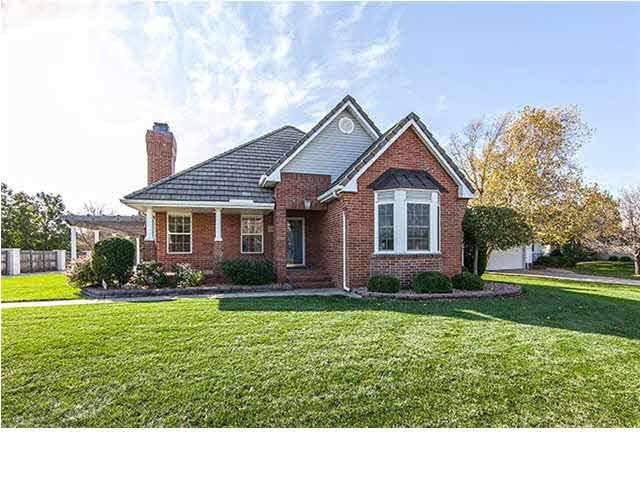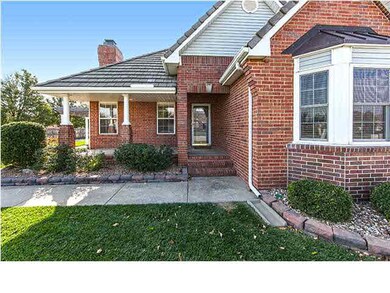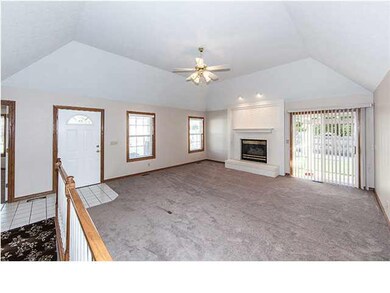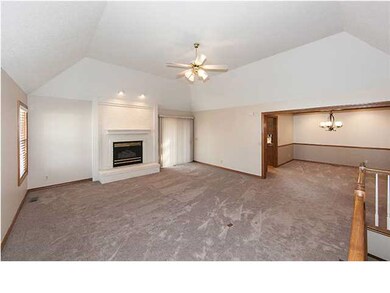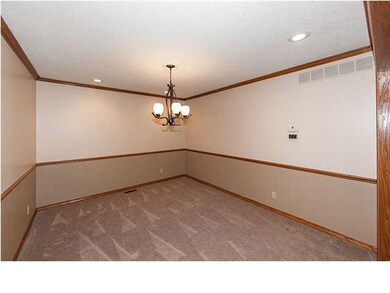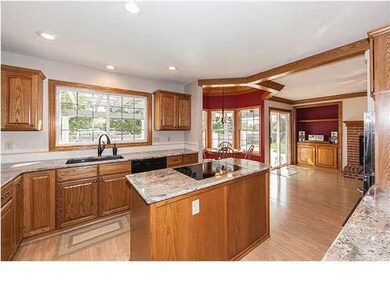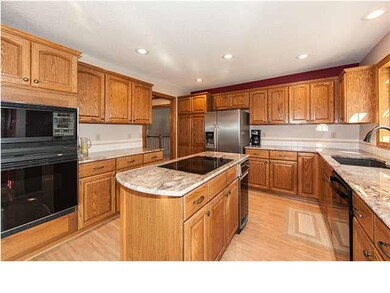
1213 N Broadmoor Ct Wichita, KS 67206
Northeast Wichita NeighborhoodHighlights
- Fireplace in Kitchen
- Ranch Style House
- Game Room
- Vaulted Ceiling
- Corner Lot
- Formal Dining Room
About This Home
As of October 2022PRIDE OF OWNERSHIP shows here! This immaculate ranch is situated on a private and quiet cul-de-sac lot complete with an abundance of storage space throughout, large windows to bring in the natural light, fresh neutral decor to go with any decorating idea you may have, warm and inviting living room which features large windows, sliding glass door to the patio, gas fireplace with brick surround, and open to the formal dining room to make entertaining a breeze. The formal dining features fresh paint, crown and chair rail molding, and new chandelier, gorgeous granite kitchen with island, all appliances to remain, pantry, cabinets with roll-out shelving, low maintenance wood laminate flooring, informal dining area with vaulted ceiling and new chandelier, hearth room with gas fireplace, sliding glass door to the patio, and built-in entertainment center, and huge laundry room with built-in cabinets, hanging rod, and extra space for ironing! You will love relaxing in this fabulous main floor master suite with fresh neutral decor, walk-in closet, two additional closets (3 closets total), built-in TV nook with cabinets, sliding glass door to your own private patio, and bathroom with granite vanity with his and her sinks, shower, private commode, two linen cabinets, and a lockable medicine closet. Enjoy just hanging out in the finished basement complete with family room, game area, two spacious bedrooms with great closet space, a full bathroom, and ample storage space! This truly is a must see!
Last Agent to Sell the Property
Reece Nichols South Central Kansas License #00014218 Listed on: 11/03/2014

Home Details
Home Type
- Single Family
Est. Annual Taxes
- $3,181
Year Built
- Built in 1993
Lot Details
- 0.34 Acre Lot
- Cul-De-Sac
- Wood Fence
- Corner Lot
- Sprinkler System
HOA Fees
- $55 Monthly HOA Fees
Home Design
- Ranch Style House
- Traditional Architecture
- Patio Home
- Frame Construction
- Tile Roof
- Vinyl Siding
Interior Spaces
- Vaulted Ceiling
- Ceiling Fan
- Multiple Fireplaces
- Attached Fireplace Door
- Gas Fireplace
- Family Room
- Living Room with Fireplace
- Formal Dining Room
- Game Room
- Laminate Flooring
Kitchen
- Oven or Range
- Microwave
- Dishwasher
- Kitchen Island
- Disposal
- Fireplace in Kitchen
Bedrooms and Bathrooms
- 4 Bedrooms
- En-Suite Primary Bedroom
- Walk-In Closet
- Dual Vanity Sinks in Primary Bathroom
- Shower Only
Laundry
- Laundry Room
- Laundry on main level
Finished Basement
- Basement Fills Entire Space Under The House
- Bedroom in Basement
- Finished Basement Bathroom
- Basement Storage
Home Security
- Home Security System
- Storm Windows
- Storm Doors
Parking
- 2 Car Attached Garage
- Oversized Parking
- Side Facing Garage
- Garage Door Opener
Outdoor Features
- Patio
- Rain Gutters
Schools
- Price-Harris Elementary School
- Coleman Middle School
- Southeast High School
Utilities
- Humidifier
- Heating System Uses Gas
Community Details
- Association fees include gen. upkeep for common ar
- $300 HOA Transfer Fee
- Fairfield Estates Subdivision
Ownership History
Purchase Details
Home Financials for this Owner
Home Financials are based on the most recent Mortgage that was taken out on this home.Purchase Details
Home Financials for this Owner
Home Financials are based on the most recent Mortgage that was taken out on this home.Purchase Details
Home Financials for this Owner
Home Financials are based on the most recent Mortgage that was taken out on this home.Similar Homes in Wichita, KS
Home Values in the Area
Average Home Value in this Area
Purchase History
| Date | Type | Sale Price | Title Company |
|---|---|---|---|
| Deed | -- | Security 1St Title | |
| Warranty Deed | -- | Security 1St Title Llc | |
| Warranty Deed | -- | Security 1St Title |
Mortgage History
| Date | Status | Loan Amount | Loan Type |
|---|---|---|---|
| Previous Owner | $189,039 | VA | |
| Previous Owner | $188,000 | New Conventional |
Property History
| Date | Event | Price | Change | Sq Ft Price |
|---|---|---|---|---|
| 10/03/2022 10/03/22 | Sold | -- | -- | -- |
| 08/26/2022 08/26/22 | Pending | -- | -- | -- |
| 08/25/2022 08/25/22 | For Sale | $315,000 | +18.9% | $98 / Sq Ft |
| 10/19/2020 10/19/20 | Sold | -- | -- | -- |
| 09/17/2020 09/17/20 | Pending | -- | -- | -- |
| 09/16/2020 09/16/20 | For Sale | $265,000 | +8.7% | $82 / Sq Ft |
| 12/30/2014 12/30/14 | Sold | -- | -- | -- |
| 11/06/2014 11/06/14 | Pending | -- | -- | -- |
| 11/03/2014 11/03/14 | For Sale | $243,900 | -- | $76 / Sq Ft |
Tax History Compared to Growth
Tax History
| Year | Tax Paid | Tax Assessment Tax Assessment Total Assessment is a certain percentage of the fair market value that is determined by local assessors to be the total taxable value of land and additions on the property. | Land | Improvement |
|---|---|---|---|---|
| 2025 | $4,277 | $40,147 | $7,694 | $32,453 |
| 2023 | $4,277 | $36,168 | $7,613 | $28,555 |
| 2022 | $3,725 | $33,086 | $7,176 | $25,910 |
| 2021 | $3,805 | $33,086 | $3,726 | $29,360 |
| 2020 | $3,478 | $30,153 | $3,726 | $26,427 |
| 2019 | $3,348 | $28,992 | $3,726 | $25,266 |
| 2018 | $3,260 | $28,152 | $3,703 | $24,449 |
| 2017 | $3,114 | $0 | $0 | $0 |
| 2016 | $3,110 | $0 | $0 | $0 |
| 2015 | $3,254 | $0 | $0 | $0 |
| 2014 | $3,188 | $0 | $0 | $0 |
Agents Affiliated with this Home
-
Amelia Sumerell

Seller's Agent in 2022
Amelia Sumerell
Coldwell Banker Plaza Real Estate
(316) 686-7121
97 in this area
408 Total Sales
-
PATTI MACPHERSON

Seller's Agent in 2020
PATTI MACPHERSON
Coldwell Banker Plaza Real Estate
(316) 393-3990
2 in this area
23 Total Sales
-
Cindy Carnahan

Seller's Agent in 2014
Cindy Carnahan
Reece Nichols South Central Kansas
(316) 393-3034
147 in this area
851 Total Sales
Map
Source: South Central Kansas MLS
MLS Number: 375341
APN: 114-18-0-12-01-014.00
- 1204 N Rutland St
- 7010 E Beachy Ave
- 7700 E 13th St N
- 7703 E Oneida Ct
- 1046 N Armour St
- 6610 E 10th St N
- 7911 E Donegal St
- 1414 N Stratford Ln
- 665 N Broadmoor Ave
- 7926 E Killarney Place
- 720 N Stratford Ln
- 7960 E Dublin Ct
- 6427 E Oneida St
- 901 N Tara Ln
- 640 N Rock Rd
- 6308 E Jacqueline St
- 1930 N Tallyrand St
- 8803 E Clubside Cir
- 6033 E 10th St N
- 437 N Mission Rd
