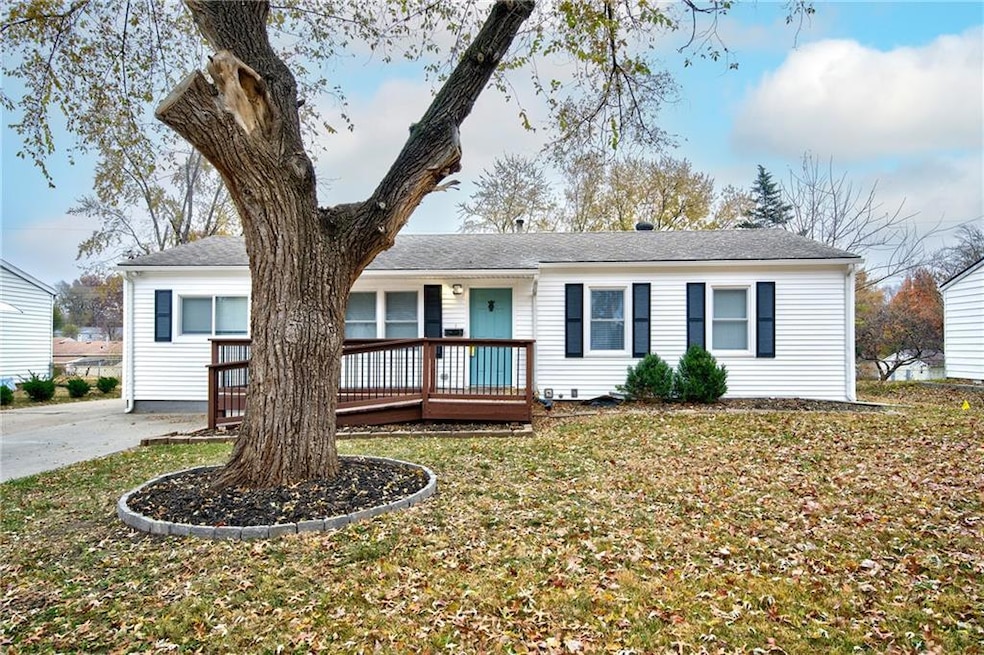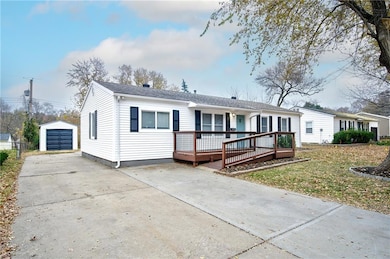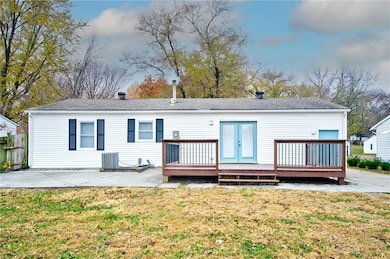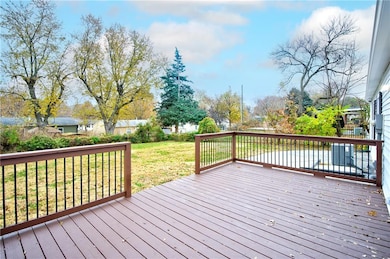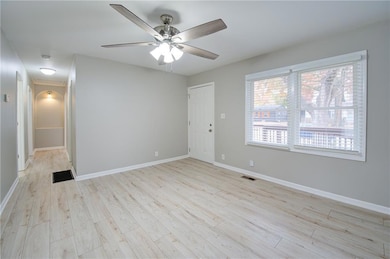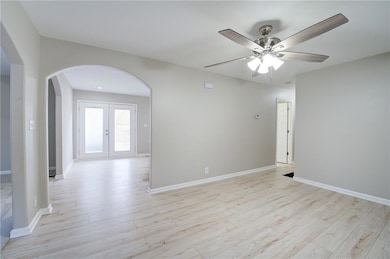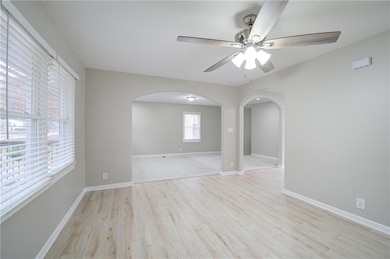1213 N Indian Ln Independence, MO 64056
Farview NeighborhoodEstimated payment $1,454/month
Highlights
- Ranch Style House
- 1 Car Detached Garage
- Central Air
- No HOA
- Living Room
- Ceiling Fan
About This Home
Discover a warm and inviting home in one of Independence’s most convenient residential pockets. Positioned on a quiet street with mature surroundings, this property offers a welcoming layout, comfortable living spaces, and a setting that supports everyday ease. Inside, you'll find a bright interior with a functional floorplan designed for both relaxing and gathering. The kitchen and living spaces flow well together, while the bedrooms provide comfortable retreats with room to personalize. The home’s overall condition, usability, and natural light make it an appealing choice for many types of buyers. 1213 N Indian Ln sits within short distance to reach of some of the area’s best amenities: - Located in the Fort Osage School District, near Fire Prairie Upper Elementary and Fort Osage High School. - Minutes from major shopping options including grocery, retail, and home goods. - Quick access to a variety of restaurants, cafés, and daily services. - short distance to multiple parks, recreation areas, and community facilities. - Easy connectivity to 24 Highway, 291 Highway, and I-70, making commuting throughout the Kansas City metro simple. This property offers the comfort of an established neighborhood paired with outstanding access to schools, retail, dining, and outdoor recreation. Move-in ready with room to grow, it provides an excellent opportunity to enjoy convenience, function, and a great Independence location.
Listing Agent
homecoin.com Brokerage Phone: 888-400-2513 License #2021047891 Listed on: 11/21/2025
Home Details
Home Type
- Single Family
Est. Annual Taxes
- $1,590
Year Built
- Built in 1958
Parking
- 1 Car Detached Garage
Home Design
- Ranch Style House
- Traditional Architecture
- Frame Construction
- Composition Roof
- Vinyl Siding
Interior Spaces
- Ceiling Fan
- Family Room
- Living Room
- Carpet
- Finished Basement
- Basement Fills Entire Space Under The House
Bedrooms and Bathrooms
- 3 Bedrooms
- 3 Full Bathrooms
Schools
- Fort Osage High School
Additional Features
- 8,712 Sq Ft Lot
- Central Air
Community Details
- No Home Owners Association
- Far View Heights Subdivision
Listing and Financial Details
- Assessor Parcel Number 16-410-07-11-00-0-00-000
- $0 special tax assessment
Map
Home Values in the Area
Average Home Value in this Area
Tax History
| Year | Tax Paid | Tax Assessment Tax Assessment Total Assessment is a certain percentage of the fair market value that is determined by local assessors to be the total taxable value of land and additions on the property. | Land | Improvement |
|---|---|---|---|---|
| 2025 | $1,591 | $23,037 | $4,005 | $19,032 |
| 2024 | $1,583 | $20,034 | $3,378 | $16,656 |
| 2023 | $1,583 | $20,034 | $1,967 | $18,067 |
| 2022 | $1,581 | $19,000 | $4,037 | $14,963 |
| 2021 | $1,580 | $19,000 | $4,037 | $14,963 |
| 2020 | $1,518 | $18,003 | $4,037 | $13,966 |
| 2019 | $1,503 | $18,003 | $4,037 | $13,966 |
| 2018 | $1,316 | $15,668 | $3,513 | $12,155 |
| 2017 | $1,176 | $15,668 | $3,513 | $12,155 |
| 2016 | $1,176 | $15,276 | $2,299 | $12,977 |
| 2014 | $1,049 | $13,552 | $2,441 | $11,111 |
Property History
| Date | Event | Price | List to Sale | Price per Sq Ft |
|---|---|---|---|---|
| 11/26/2025 11/26/25 | Pending | -- | -- | -- |
| 11/21/2025 11/21/25 | For Sale | $250,000 | -- | $114 / Sq Ft |
Purchase History
| Date | Type | Sale Price | Title Company |
|---|---|---|---|
| Warranty Deed | -- | Secured Title Of Kansas City | |
| Warranty Deed | -- | Blueprint Title | |
| Corporate Deed | -- | None Available | |
| Trustee Deed | $63,000 | None Available | |
| Interfamily Deed Transfer | -- | -- | |
| Warranty Deed | -- | -- | |
| Warranty Deed | -- | Realty Title Company |
Mortgage History
| Date | Status | Loan Amount | Loan Type |
|---|---|---|---|
| Open | $137,289 | Future Advance Clause Open End Mortgage | |
| Previous Owner | $50,000 | Stand Alone Refi Refinance Of Original Loan |
Source: Heartland MLS
MLS Number: 2588671
APN: 16-410-07-11-00-0-00-000
- 1117 N Swope Dr
- 1110 N Swope Dr
- 18001 E 12th St N
- 1206 N Viking Dr
- 18100 E 11th Terrace Ct N
- 0 Bundschu Rd Unit HMS2577360
- 1124 N Ponca Dr
- 0 E 24 Highway Cir
- 17611 E Susquehanna Dr
- 18108 E Shoshone Dr
- 801 N Redwood Dr
- 806 N Mohawk Ave
- 1511 Osage Trail
- 17705 E Redwood Dr
- 18104 E 17th St N
- 18005 E Redwood Dr
- 18729 E 13th Terrace Ct N
- 1524 N Geronimo Dr
- 17800 E Whitney Rd
- 1801 N Davidson Rd
