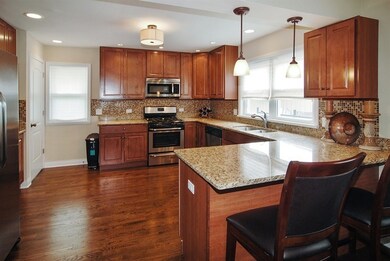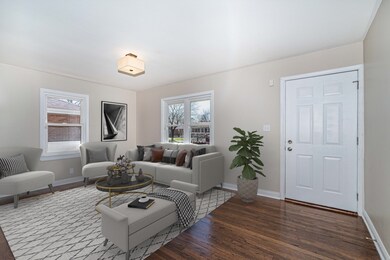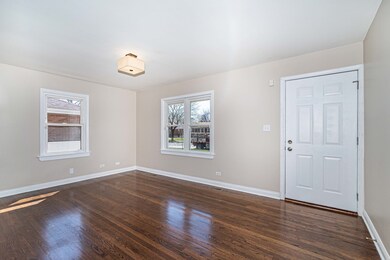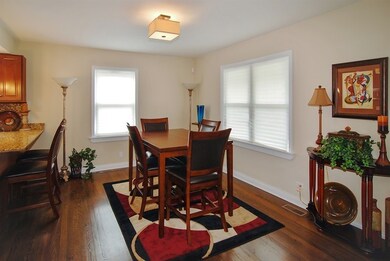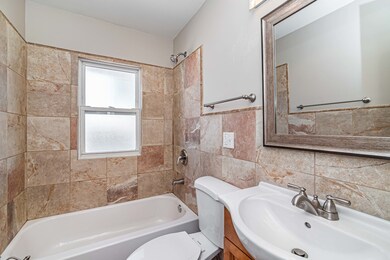
1213 N Irving Ave Berkeley, IL 60163
Highlights
- Ranch Style House
- Stainless Steel Appliances
- Breakfast Bar
- Home Office
- Detached Garage
- Forced Air Heating and Cooling System
About This Home
As of July 2020Recently updated 3 bed, 2 bath brick ranch with full finished basement and 2 car garage. Gorgeous eat in kitchen with newer 42" cabinetry, granite counters, tiled backsplash and ss appliances. Beautiful hardwood flooring on the remaining main level including the spacious living room with dining area and in all 3 bedrooms. Main level full bath has been recently updated. The lower level is fully finished and has an office/den area and another full bathroom with walk in shower. Extra wide driveway and 2 car garage. New roof. Great location within walking distance of the metra.
Last Agent to Sell the Property
Keller Williams Thrive License #475155965 Listed on: 04/18/2020

Home Details
Home Type
- Single Family
Est. Annual Taxes
- $8,522
Year Built | Renovated
- 1954 | 2015
Parking
- Detached Garage
- Garage Door Opener
- Off Alley Driveway
- Garage Is Owned
Home Design
- Ranch Style House
- Brick Exterior Construction
- Frame Construction
- Asphalt Shingled Roof
Interior Spaces
- Primary Bathroom is a Full Bathroom
- Home Office
Kitchen
- Breakfast Bar
- Microwave
- Dishwasher
- Stainless Steel Appliances
Laundry
- Dryer
- Washer
Finished Basement
- Basement Fills Entire Space Under The House
- Finished Basement Bathroom
Utilities
- Forced Air Heating and Cooling System
- Heating System Uses Gas
- Lake Michigan Water
Ownership History
Purchase Details
Home Financials for this Owner
Home Financials are based on the most recent Mortgage that was taken out on this home.Purchase Details
Purchase Details
Purchase Details
Home Financials for this Owner
Home Financials are based on the most recent Mortgage that was taken out on this home.Purchase Details
Home Financials for this Owner
Home Financials are based on the most recent Mortgage that was taken out on this home.Purchase Details
Purchase Details
Home Financials for this Owner
Home Financials are based on the most recent Mortgage that was taken out on this home.Purchase Details
Home Financials for this Owner
Home Financials are based on the most recent Mortgage that was taken out on this home.Similar Homes in the area
Home Values in the Area
Average Home Value in this Area
Purchase History
| Date | Type | Sale Price | Title Company |
|---|---|---|---|
| Warranty Deed | $224,000 | Chicago Title | |
| Quit Claim Deed | $153,500 | Attorney | |
| Sheriffs Deed | -- | None Available | |
| Warranty Deed | $194,000 | Chicago Title Illinious | |
| Warranty Deed | $165,000 | Prairie Title Services | |
| Deed | -- | None Available | |
| Interfamily Deed Transfer | -- | -- | |
| Warranty Deed | $125,000 | Chicago Title Insurance Co |
Mortgage History
| Date | Status | Loan Amount | Loan Type |
|---|---|---|---|
| Previous Owner | $219,942 | FHA | |
| Previous Owner | $190,486 | FHA | |
| Previous Owner | $156,700 | New Conventional | |
| Previous Owner | $124,500 | New Conventional | |
| Previous Owner | $123,875 | FHA |
Property History
| Date | Event | Price | Change | Sq Ft Price |
|---|---|---|---|---|
| 05/23/2025 05/23/25 | Price Changed | $389,000 | -2.7% | $214 / Sq Ft |
| 05/07/2025 05/07/25 | For Sale | $399,900 | +78.5% | $220 / Sq Ft |
| 07/31/2020 07/31/20 | Sold | $224,000 | -4.6% | $245 / Sq Ft |
| 05/07/2020 05/07/20 | Pending | -- | -- | -- |
| 04/18/2020 04/18/20 | For Sale | $234,900 | +21.1% | $257 / Sq Ft |
| 04/04/2016 04/04/16 | Sold | $194,000 | -5.4% | $212 / Sq Ft |
| 02/22/2016 02/22/16 | Pending | -- | -- | -- |
| 01/26/2016 01/26/16 | For Sale | $205,000 | +24.2% | $225 / Sq Ft |
| 11/19/2013 11/19/13 | Sold | $165,000 | -2.4% | $181 / Sq Ft |
| 10/14/2013 10/14/13 | Pending | -- | -- | -- |
| 10/11/2013 10/11/13 | For Sale | $169,000 | +172.6% | $185 / Sq Ft |
| 06/06/2013 06/06/13 | Sold | $62,000 | +3.5% | $68 / Sq Ft |
| 04/23/2013 04/23/13 | Pending | -- | -- | -- |
| 04/12/2013 04/12/13 | Price Changed | $59,900 | -13.2% | $66 / Sq Ft |
| 03/11/2013 03/11/13 | Price Changed | $69,000 | -13.2% | $76 / Sq Ft |
| 01/31/2013 01/31/13 | For Sale | $79,500 | -- | $87 / Sq Ft |
Tax History Compared to Growth
Tax History
| Year | Tax Paid | Tax Assessment Tax Assessment Total Assessment is a certain percentage of the fair market value that is determined by local assessors to be the total taxable value of land and additions on the property. | Land | Improvement |
|---|---|---|---|---|
| 2024 | $8,522 | $23,000 | $3,795 | $19,205 |
| 2023 | $7,892 | $23,000 | $3,795 | $19,205 |
| 2022 | $7,892 | $17,964 | $2,588 | $15,376 |
| 2021 | $7,867 | $17,963 | $2,587 | $15,376 |
| 2020 | $7,418 | $17,963 | $2,587 | $15,376 |
| 2019 | $8,256 | $19,479 | $2,415 | $17,064 |
| 2018 | $8,094 | $19,479 | $2,415 | $17,064 |
| 2017 | $7,737 | $19,479 | $2,415 | $17,064 |
| 2016 | $3,241 | $10,505 | $2,242 | $8,263 |
| 2015 | $3,181 | $10,505 | $2,242 | $8,263 |
| 2014 | $6,255 | $15,784 | $2,242 | $13,542 |
| 2013 | $4,094 | $13,810 | $2,242 | $11,568 |
Agents Affiliated with this Home
-
Joan Couris

Seller's Agent in 2020
Joan Couris
Keller Williams Thrive
(630) 561-3348
1 in this area
648 Total Sales
-
Griselda Anderson

Buyer's Agent in 2020
Griselda Anderson
Realty of America, LLC
(773) 704-3297
1 in this area
42 Total Sales
-

Seller's Agent in 2016
Shuvael Lockhart
Kale Realty
(773) 819-7267
-

Buyer's Agent in 2016
Demetrius Simpson
Betancourt Realty
(312) 890-5456
-
Elissa Palermo

Seller's Agent in 2013
Elissa Palermo
Berkshire Hathaway HomeServices Chicago
(773) 297-7995
55 Total Sales
-
Mia Micaletti

Seller's Agent in 2013
Mia Micaletti
Field Street Properties, LLC
(847) 312-2630
59 Total Sales
Map
Source: Midwest Real Estate Data (MRED)
MLS Number: MRD10693334
APN: 15-07-203-011-0000
- 1213 N Irving Ave
- 5600 Saint Charles Rd
- 5706 Saint Charles Rd
- 1127 Herbert Ave
- 1431 N Hillside Ave
- 5844 Huron St
- 1500 N Hillside Ave
- 1521 N Wolf Rd
- 1544 N Wolf Rd
- 1546 N Lee Blvd
- 5904 Burr Oak Ave
- 1509 Morris Ave
- 5844 W Maple Ave
- 78 51st Ave
- 1517 Speechley Blvd
- 1424 Jerele Ave
- 4816 Saint Paul Ct
- 5136 W Hawthorne Ave
- 600 N Irving Ave
- 258 S Boyd Ave

