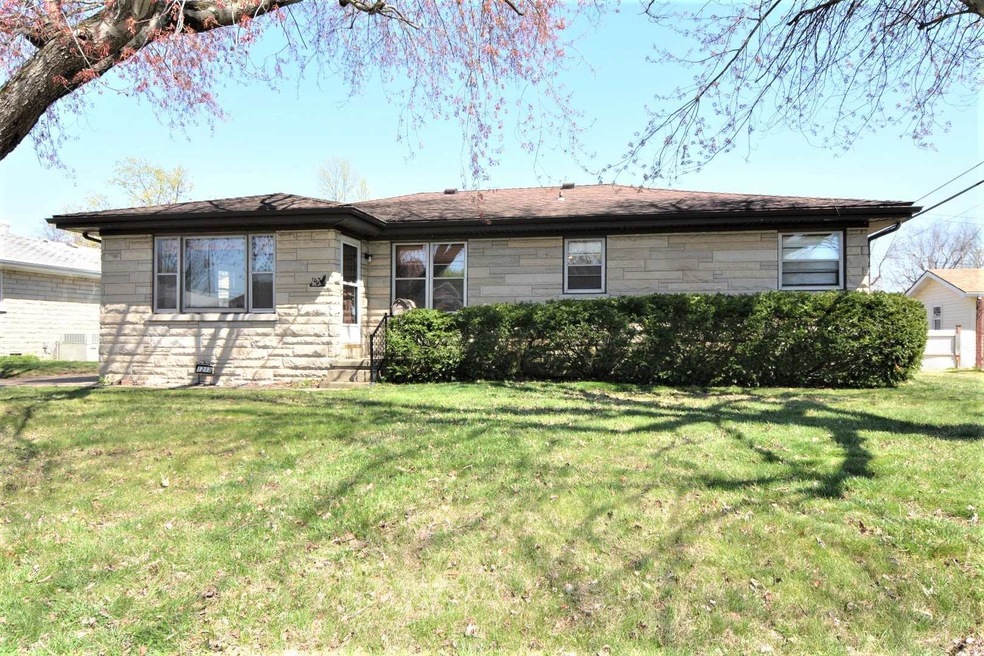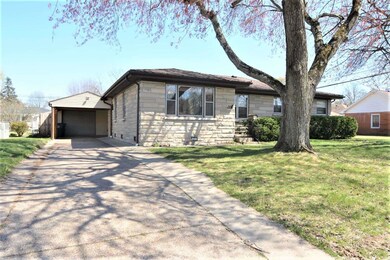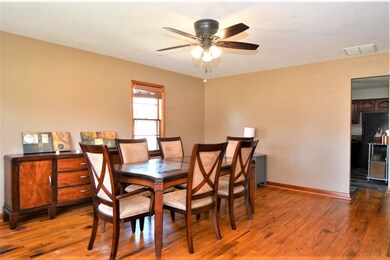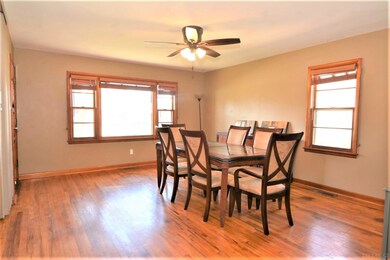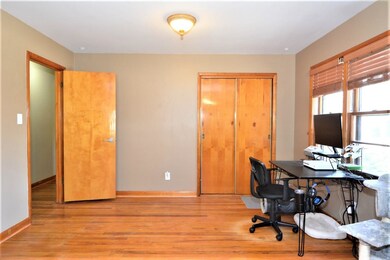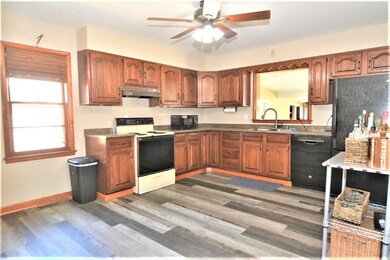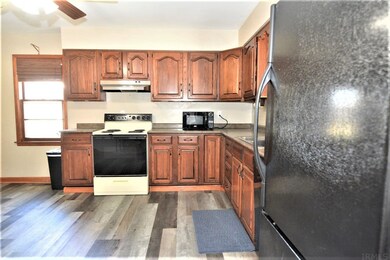
1213 N Ruston Ave Evansville, IN 47711
Wesselman Park NeighborhoodHighlights
- Ranch Style House
- Wood Flooring
- 1 Car Attached Garage
- North High School Rated A-
- Formal Dining Room
- Eat-In Kitchen
About This Home
As of May 2021Don't miss your chance to make this 3 bedroom house your home! Located on a street of charming, Bedford stone homes, this one may look like the others outside, but is sure to stand out once you walk in. The front door welcomes you into a large living room with hardwood floors, currently used as a dining space, with an accordion wall that opens to the den with a closet. Wood floors fill this space and all three bedrooms with a warm, welcoming charm. The owner's bedroom includes an en suite, half bath. The eat-in kitchen has plenty of room to add a table, and comes equipped with included range, refrigerator, and dishwasher. The laundry room has lots of cabinets for storage and opens to the family room at the back of the home with sliding doors to a fenced backyard. A tandem carport and garage give you plenty of space for covered vehicle storage, and an added shop at the back would be perfect for your weekend projects!
Home Details
Home Type
- Single Family
Est. Annual Taxes
- $1,011
Year Built
- Built in 1946
Lot Details
- 8,712 Sq Ft Lot
- Lot Dimensions are 120 x 75
- Wood Fence
- Chain Link Fence
- Landscaped
- Level Lot
Parking
- 1 Car Attached Garage
- Aggregate Flooring
- Driveway
Home Design
- Ranch Style House
- Shingle Roof
- Asphalt Roof
- Limestone
Interior Spaces
- 1,651 Sq Ft Home
- Woodwork
- Ceiling Fan
- Free Standing Fireplace
- Formal Dining Room
- Attic Fan
Kitchen
- Eat-In Kitchen
- Electric Oven or Range
- Laminate Countertops
Flooring
- Wood
- Vinyl
Bedrooms and Bathrooms
- 3 Bedrooms
- En-Suite Primary Bedroom
- Walk-In Closet
- Bathtub with Shower
Laundry
- Laundry on main level
- Washer Hookup
Basement
- Block Basement Construction
- Crawl Space
Schools
- Vogel Elementary School
- North Middle School
- North High School
Utilities
- Forced Air Heating and Cooling System
- Heating System Uses Gas
- Cable TV Available
Additional Features
- Patio
- Suburban Location
Listing and Financial Details
- Assessor Parcel Number 82-06-22-014-071.019-027
Ownership History
Purchase Details
Home Financials for this Owner
Home Financials are based on the most recent Mortgage that was taken out on this home.Purchase Details
Home Financials for this Owner
Home Financials are based on the most recent Mortgage that was taken out on this home.Purchase Details
Home Financials for this Owner
Home Financials are based on the most recent Mortgage that was taken out on this home.Similar Homes in Evansville, IN
Home Values in the Area
Average Home Value in this Area
Purchase History
| Date | Type | Sale Price | Title Company |
|---|---|---|---|
| Warranty Deed | $177,500 | Columbia Title Inc | |
| Warranty Deed | -- | None Available | |
| Interfamily Deed Transfer | -- | None Available |
Mortgage History
| Date | Status | Loan Amount | Loan Type |
|---|---|---|---|
| Open | $5,305 | New Conventional | |
| Closed | $5,224 | New Conventional | |
| Open | $9,795 | New Conventional | |
| Open | $174,284 | FHA | |
| Previous Owner | $147,283 | FHA | |
| Previous Owner | $27,900 | Unknown | |
| Previous Owner | $12,750 | Unknown | |
| Previous Owner | $74,000 | New Conventional | |
| Previous Owner | $73,500 | New Conventional | |
| Previous Owner | $16,000 | Stand Alone Second | |
| Previous Owner | $74,000 | New Conventional |
Property History
| Date | Event | Price | Change | Sq Ft Price |
|---|---|---|---|---|
| 05/21/2021 05/21/21 | Sold | $177,500 | +1.4% | $108 / Sq Ft |
| 04/06/2021 04/06/21 | Pending | -- | -- | -- |
| 04/02/2021 04/02/21 | For Sale | $175,000 | +16.7% | $106 / Sq Ft |
| 05/26/2020 05/26/20 | Sold | $150,000 | +3.4% | $111 / Sq Ft |
| 04/17/2020 04/17/20 | Pending | -- | -- | -- |
| 04/15/2020 04/15/20 | For Sale | $145,000 | 0.0% | $107 / Sq Ft |
| 02/11/2020 02/11/20 | Pending | -- | -- | -- |
| 02/08/2020 02/08/20 | For Sale | $145,000 | -- | $107 / Sq Ft |
Tax History Compared to Growth
Tax History
| Year | Tax Paid | Tax Assessment Tax Assessment Total Assessment is a certain percentage of the fair market value that is determined by local assessors to be the total taxable value of land and additions on the property. | Land | Improvement |
|---|---|---|---|---|
| 2024 | $1,122 | $105,800 | $14,400 | $91,400 |
| 2023 | $1,084 | $102,800 | $14,400 | $88,400 |
| 2022 | $1,097 | $103,300 | $14,400 | $88,900 |
| 2021 | $1,026 | $95,900 | $14,400 | $81,500 |
| 2020 | $1,011 | $95,900 | $14,400 | $81,500 |
| 2019 | $1,007 | $95,900 | $14,400 | $81,500 |
| 2018 | $1,009 | $95,900 | $14,400 | $81,500 |
| 2017 | $981 | $94,800 | $14,400 | $80,400 |
| 2016 | $1,039 | $99,100 | $14,400 | $84,700 |
| 2014 | $970 | $96,500 | $14,400 | $82,100 |
| 2013 | -- | $97,400 | $14,400 | $83,000 |
Agents Affiliated with this Home
-
Aaron Luttrull

Seller's Agent in 2021
Aaron Luttrull
Schuler Bauer Real Estate
(812) 779-6273
3 in this area
158 Total Sales
-
Charles Capshaw II

Buyer's Agent in 2021
Charles Capshaw II
Key Associates Signature Realty
(812) 483-2244
5 in this area
224 Total Sales
-
Philip Hooper

Seller's Agent in 2020
Philip Hooper
Berkshire Hathaway HomeServices Indiana Realty
(812) 618-5000
5 in this area
158 Total Sales
-
Brian Schoonover

Buyer's Agent in 2020
Brian Schoonover
ERA FIRST ADVANTAGE REALTY, INC
(812) 459-2772
218 Total Sales
Map
Source: Indiana Regional MLS
MLS Number: 202110861
APN: 82-06-22-014-071.019-027
- 2420 Vogel Rd
- 2816 E Morgan Ave
- 1616 N Roosevelt Dr
- 1027 N Alvord Blvd
- 1616 Welworth Ave
- 2174 E Eichel Ave
- 401 E Delaware St
- 2209 E Franklin St
- 1808 E Morgan Ave
- 2501 Oak Hill Rd
- 1812 Hercules Ave
- 1901 Keck Ave
- 1801 E Columbia St
- 13 S Thomas Ave
- 14 S Villa Dr
- 16 S Taft Ave
- 100 S Fairlawn Ave
- 2116 Bremmerton Dr
- 1808 Shepherd Dr
- 223 S Parker Dr
