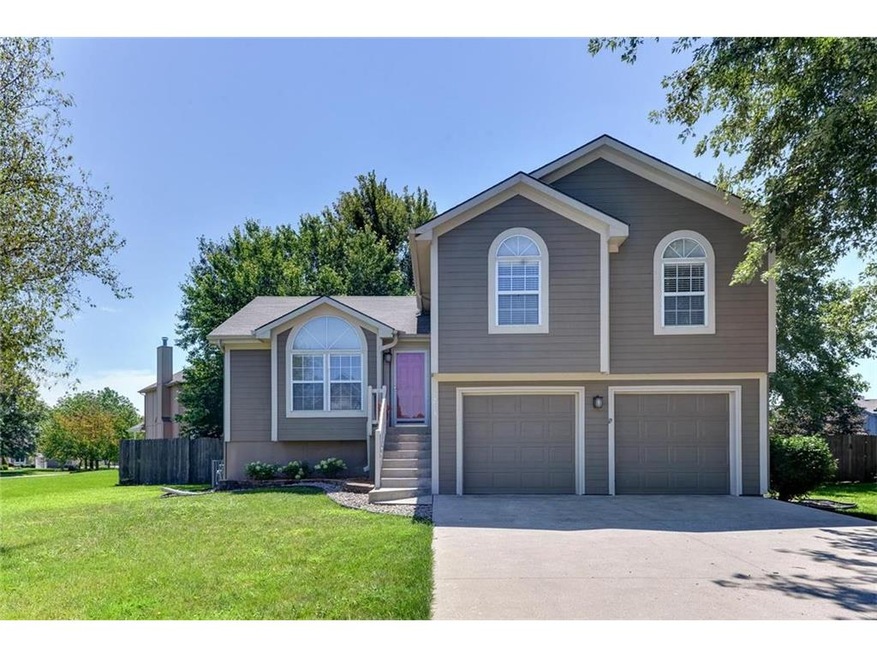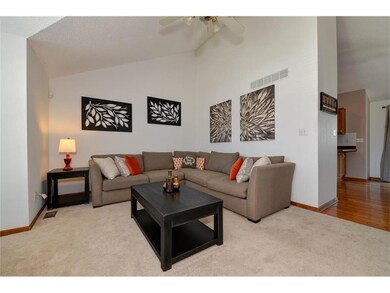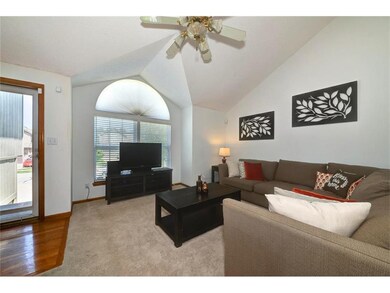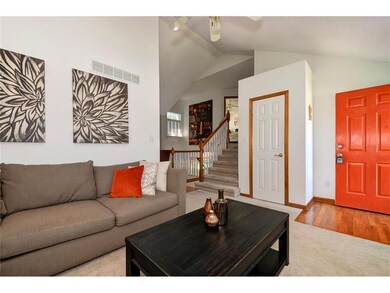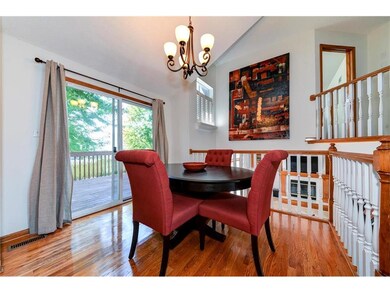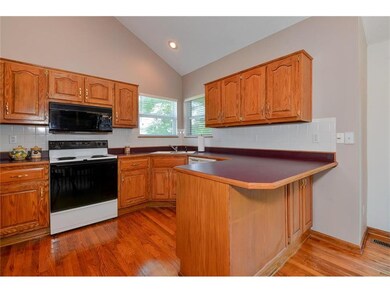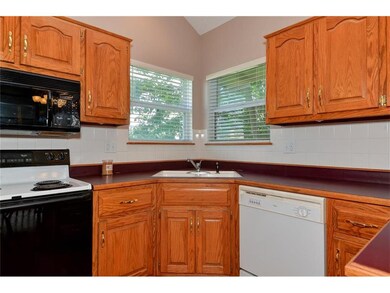
1213 NE Franklin Dr Lees Summit, MO 64064
Highlights
- Deck
- Vaulted Ceiling
- Wood Flooring
- Voy Spears Jr. Elementary School Rated A
- Traditional Architecture
- Great Room
About This Home
As of March 2018Beautiful and captivating home with a popular floor plan that provides 3 distinct, spacious areas for both entertaining and living located in a very desirable Lees Summit subdivision with Blue Springs schools. Cathedral ceilings, Lots of kitchen cabinets with corner sink and breakfast bar, large table area overlooking family room with fireplace. Extra storage in the basement. Nice private treed yard with deck and pavered patio. Close to shopping and Easy access to highway. wired for attic fan, sink and toilet are in the basement area.
Last Agent to Sell the Property
Realty Executives License #1999031142 Listed on: 08/17/2017

Home Details
Home Type
- Single Family
Est. Annual Taxes
- $2,357
Year Built
- Built in 1996
Lot Details
- Lot Dimensions are 85 x 110
- Wood Fence
- Level Lot
- Many Trees
HOA Fees
- $25 Monthly HOA Fees
Parking
- 2 Car Attached Garage
- Inside Entrance
- Front Facing Garage
Home Design
- Traditional Architecture
- Split Level Home
- Frame Construction
- Composition Roof
- Wood Siding
Interior Spaces
- Wet Bar: Carpet, Ceiling Fan(s), Walk-In Closet(s), Shower Only, Vinyl, Cathedral/Vaulted Ceiling, Fireplace, Wood Floor
- Built-In Features: Carpet, Ceiling Fan(s), Walk-In Closet(s), Shower Only, Vinyl, Cathedral/Vaulted Ceiling, Fireplace, Wood Floor
- Vaulted Ceiling
- Ceiling Fan: Carpet, Ceiling Fan(s), Walk-In Closet(s), Shower Only, Vinyl, Cathedral/Vaulted Ceiling, Fireplace, Wood Floor
- Skylights
- Thermal Windows
- Shades
- Plantation Shutters
- Drapes & Rods
- Family Room with Fireplace
- Great Room
- Family Room Downstairs
- Basement
- Stubbed For A Bathroom
- Storm Doors
Kitchen
- Country Kitchen
- Granite Countertops
- Laminate Countertops
Flooring
- Wood
- Wall to Wall Carpet
- Linoleum
- Laminate
- Stone
- Ceramic Tile
- Luxury Vinyl Plank Tile
- Luxury Vinyl Tile
Bedrooms and Bathrooms
- 3 Bedrooms
- Cedar Closet: Carpet, Ceiling Fan(s), Walk-In Closet(s), Shower Only, Vinyl, Cathedral/Vaulted Ceiling, Fireplace, Wood Floor
- Walk-In Closet: Carpet, Ceiling Fan(s), Walk-In Closet(s), Shower Only, Vinyl, Cathedral/Vaulted Ceiling, Fireplace, Wood Floor
- Double Vanity
- Carpet
Outdoor Features
- Deck
- Enclosed Patio or Porch
Schools
- Voy Spears Elementary School
- Blue Springs South High School
Additional Features
- City Lot
- Forced Air Heating and Cooling System
Community Details
- Association fees include trash pick up
- Lakeridge Meadows Subdivision
Listing and Financial Details
- Assessor Parcel Number 43-620-09-02-00-0-00-000
Ownership History
Purchase Details
Home Financials for this Owner
Home Financials are based on the most recent Mortgage that was taken out on this home.Purchase Details
Home Financials for this Owner
Home Financials are based on the most recent Mortgage that was taken out on this home.Purchase Details
Home Financials for this Owner
Home Financials are based on the most recent Mortgage that was taken out on this home.Purchase Details
Home Financials for this Owner
Home Financials are based on the most recent Mortgage that was taken out on this home.Purchase Details
Home Financials for this Owner
Home Financials are based on the most recent Mortgage that was taken out on this home.Similar Homes in the area
Home Values in the Area
Average Home Value in this Area
Purchase History
| Date | Type | Sale Price | Title Company |
|---|---|---|---|
| Warranty Deed | -- | Kansas City Title Inc | |
| Warranty Deed | -- | Stewart Title Company | |
| Warranty Deed | -- | Kansas City Title Inc | |
| Warranty Deed | -- | Heart Of America Title & Esc | |
| Corporate Deed | -- | -- |
Mortgage History
| Date | Status | Loan Amount | Loan Type |
|---|---|---|---|
| Open | $168,800 | New Conventional | |
| Previous Owner | $171,554 | FHA | |
| Previous Owner | $140,800 | New Conventional | |
| Previous Owner | $43,725 | Stand Alone Second | |
| Previous Owner | $131,175 | Purchase Money Mortgage | |
| Previous Owner | $106,186 | FHA |
Property History
| Date | Event | Price | Change | Sq Ft Price |
|---|---|---|---|---|
| 03/29/2018 03/29/18 | Sold | -- | -- | -- |
| 03/01/2018 03/01/18 | Pending | -- | -- | -- |
| 02/23/2018 02/23/18 | Price Changed | $219,000 | -2.7% | $140 / Sq Ft |
| 02/18/2018 02/18/18 | For Sale | $225,000 | +21.6% | $144 / Sq Ft |
| 09/25/2017 09/25/17 | Sold | -- | -- | -- |
| 08/20/2017 08/20/17 | Pending | -- | -- | -- |
| 08/18/2017 08/18/17 | For Sale | $185,000 | +8.8% | $119 / Sq Ft |
| 09/05/2014 09/05/14 | Sold | -- | -- | -- |
| 07/31/2014 07/31/14 | Pending | -- | -- | -- |
| 04/30/2014 04/30/14 | For Sale | $170,000 | -- | $109 / Sq Ft |
Tax History Compared to Growth
Tax History
| Year | Tax Paid | Tax Assessment Tax Assessment Total Assessment is a certain percentage of the fair market value that is determined by local assessors to be the total taxable value of land and additions on the property. | Land | Improvement |
|---|---|---|---|---|
| 2024 | $2,983 | $38,950 | $7,427 | $31,523 |
| 2023 | $2,929 | $38,950 | $5,962 | $32,988 |
| 2022 | $3,001 | $35,340 | $4,126 | $31,214 |
| 2021 | $2,998 | $35,340 | $4,126 | $31,214 |
| 2020 | $2,888 | $33,668 | $4,126 | $29,542 |
| 2019 | $2,800 | $33,668 | $4,126 | $29,542 |
| 2018 | $2,512 | $29,302 | $3,591 | $25,711 |
| 2017 | $2,512 | $29,302 | $3,591 | $25,711 |
| 2016 | $2,360 | $27,626 | $4,693 | $22,933 |
| 2014 | $2,225 | $25,875 | $4,697 | $21,178 |
Agents Affiliated with this Home
-
L
Seller's Agent in 2018
Lale Broderson
ReeceNichols - Eastland
-
Jana Weaver

Buyer's Agent in 2018
Jana Weaver
KC Vintage Realty LLC
(816) 812-5355
10 in this area
32 Total Sales
-
Sue Scheetz

Seller's Agent in 2017
Sue Scheetz
Realty Executives
(816) 210-6417
11 in this area
136 Total Sales
-
Don Roberts

Buyer's Agent in 2017
Don Roberts
ReeceNichols - Lees Summit
(816) 797-5541
12 in this area
78 Total Sales
-
C
Seller's Agent in 2014
Carol Perry
ReeceNichols - Lees Summit
-
E
Buyer's Agent in 2014
Eldon Maret
ReeceNichols - East
Map
Source: Heartland MLS
MLS Number: 2064520
APN: 43-620-09-02-00-0-00-000
- 4600 NE Kingston Dr
- 4309 NE Blue Jay Cir
- 917 NE Kenwood Dr
- 4501 NE Gateway Dr
- 1317 NE Kenwood Dr
- 1213 NE Goshen Dr
- 1245 NE Goshen Dr
- 1305 NE Goshen Dr
- 1108 NE Goshen Ct
- 1040 NE Queens Ct
- 4612 NE Whispering Winds Dr Unit B
- 4213 NE Kennesaw Ridge
- 4367 NE Hideaway Dr
- 4517 NE Fairway Homes Dr
- 1500 NE Park Springs Terrace
- 1504 NE Stewart Place
- 1528 NE Park Springs Terrace
- 1600 NE Park Springs Terrace
- 4312 NE Hideaway Dr
- 4500 NE Parks Summit Terrace
