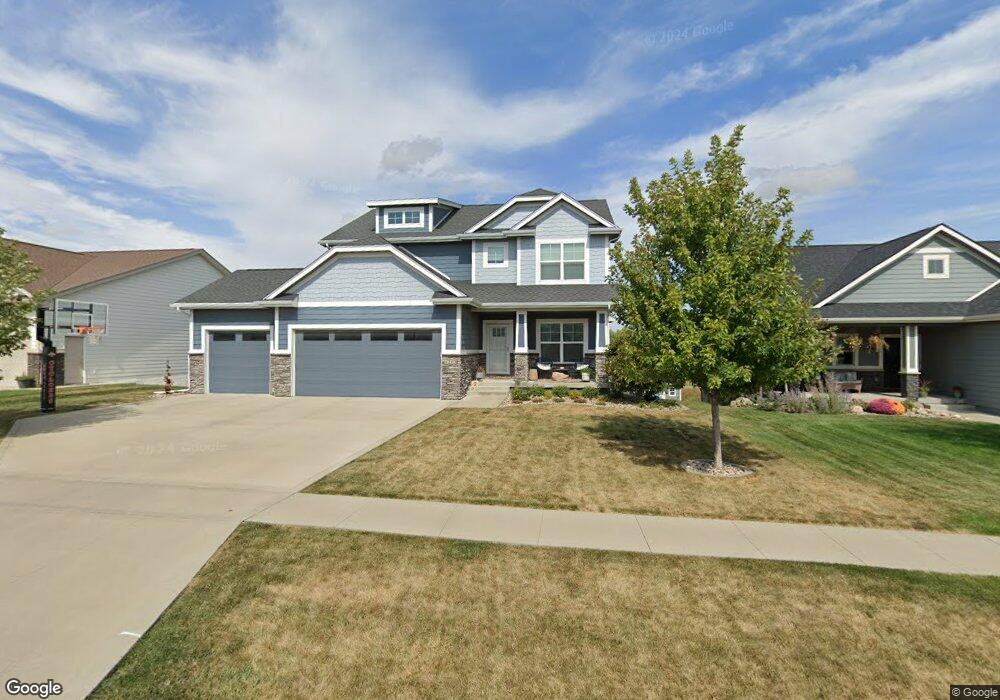1213 NW 7th Ct Grimes, IA 50111
Estimated Value: $551,000 - $692,000
4
Beds
6
Baths
2,562
Sq Ft
$237/Sq Ft
Est. Value
About This Home
This home is located at 1213 NW 7th Ct, Grimes, IA 50111 and is currently estimated at $607,250, approximately $237 per square foot. 1213 NW 7th Ct is a home with nearby schools including North Ridge Elementary School, Dallas Center-Grimes Middle School, and Dallas Center - Grimes High School.
Ownership History
Date
Name
Owned For
Owner Type
Purchase Details
Closed on
Jul 14, 2015
Sold by
Frampton Homes Inc
Bought by
Christensen Dawn R and Christensen Chad A
Current Estimated Value
Home Financials for this Owner
Home Financials are based on the most recent Mortgage that was taken out on this home.
Original Mortgage
$340,240
Outstanding Balance
$265,021
Interest Rate
3.83%
Estimated Equity
$342,229
Purchase Details
Closed on
Feb 11, 2015
Sold by
Grimes Lots Llc
Bought by
Frampton Homes Inc
Home Financials for this Owner
Home Financials are based on the most recent Mortgage that was taken out on this home.
Original Mortgage
$426,000
Interest Rate
3.72%
Mortgage Type
Small Business Administration
Create a Home Valuation Report for This Property
The Home Valuation Report is an in-depth analysis detailing your home's value as well as a comparison with similar homes in the area
Home Values in the Area
Average Home Value in this Area
Purchase History
| Date | Buyer | Sale Price | Title Company |
|---|---|---|---|
| Christensen Dawn R | $425,500 | Attorney | |
| Frampton Homes Inc | $88,000 | None Available |
Source: Public Records
Mortgage History
| Date | Status | Borrower | Loan Amount |
|---|---|---|---|
| Open | Christensen Dawn R | $340,240 | |
| Previous Owner | Frampton Homes Inc | $426,000 |
Source: Public Records
Tax History Compared to Growth
Tax History
| Year | Tax Paid | Tax Assessment Tax Assessment Total Assessment is a certain percentage of the fair market value that is determined by local assessors to be the total taxable value of land and additions on the property. | Land | Improvement |
|---|---|---|---|---|
| 2025 | $9,932 | $588,300 | $118,800 | $469,500 |
| 2024 | $9,932 | $541,800 | $108,000 | $433,800 |
| 2023 | $9,794 | $541,800 | $108,000 | $433,800 |
| 2022 | $9,858 | $455,000 | $95,000 | $360,000 |
| 2021 | $9,574 | $455,000 | $95,000 | $360,000 |
| 2020 | $9,574 | $434,500 | $90,800 | $343,700 |
| 2019 | $9,768 | $434,500 | $90,800 | $343,700 |
| 2018 | $10,092 | $415,900 | $83,500 | $332,400 |
| 2017 | $10,060 | $415,900 | $83,500 | $332,400 |
| 2016 | $18 | $404,800 | $81,000 | $323,800 |
| 2015 | $18 | $700 | $700 | $0 |
Source: Public Records
Map
Nearby Homes
- 613 NW Harvest Ct
- 309 NW Beechwood Dr
- 1214 NW 3rd St
- 44 West Plan at 44 West
- 501 NW Sunset Ct
- 300 NW Sunset Ln
- 434 NW Prairie Creek Dr
- 512 NW 10th Cir
- 411 NW 7th St
- 604 NW Calista Ct
- 401 NW Valley View Dr
- 113 NW Maplewood Dr
- 219 NW Calista Ct
- 108 NW 10th Cir
- 107 NW 7th None
- 1609 NW Prairie Creek Dr
- 111 NW 3rd St
- 1217 NW Morningside Ct
- 406 NW Beaverbrooke Blvd
- 1716 NW Prairie Creek Dr
