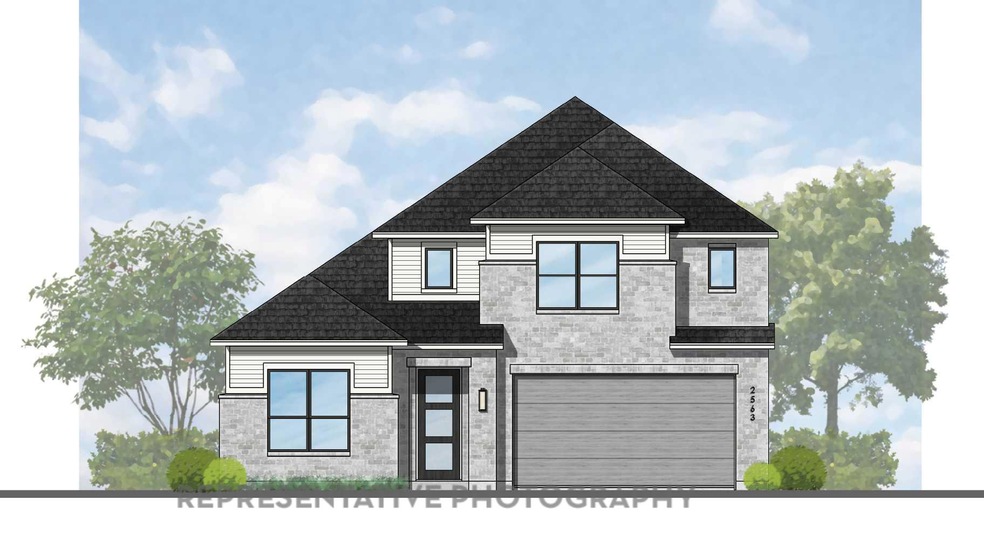
PENDING
NEW CONSTRUCTION
1213 Park Sac Cove Leander, TX 78641
Parkside NeighborhoodEstimated payment $4,105/month
4
Beds
4
Baths
2,589
Sq Ft
$245
Price per Sq Ft
Highlights
- New Construction
- Open Floorplan
- High Ceiling
- Florence W Stiles Middle Rated A
- Main Floor Primary Bedroom
- Multiple Living Areas
About This Home
Torres floorplan built by Highland Homes. Estimated completion September 2025.
Listing Agent
Dina Verteramo Brokerage Phone: (888) 524-3182 License #0523468 Listed on: 08/05/2025
Home Details
Home Type
- Single Family
Year Built
- Built in 2025 | New Construction
Lot Details
- 0.25 Acre Lot
- Lot Dimensions are 81 x 144
- Cul-De-Sac
- West Facing Home
- Gated Home
- Privacy Fence
- Wood Fence
- Irregular Lot
- Sprinkler System
- Back Yard
HOA Fees
- $23 Monthly HOA Fees
Parking
- 2 Car Attached Garage
- Front Facing Garage
- Garage Door Opener
Home Design
- Brick Exterior Construction
- Slab Foundation
- Composition Roof
- Masonry Siding
- HardiePlank Type
Interior Spaces
- 2,589 Sq Ft Home
- 2-Story Property
- Open Floorplan
- Built-In Features
- High Ceiling
- Ceiling Fan
- Recessed Lighting
- Vinyl Clad Windows
- Insulated Windows
- Window Screens
- Multiple Living Areas
Kitchen
- Open to Family Room
- Built-In Electric Oven
- Self-Cleaning Oven
- Gas Cooktop
- Microwave
- Dishwasher
- Kitchen Island
- Disposal
Flooring
- Carpet
- Laminate
- Tile
Bedrooms and Bathrooms
- 4 Bedrooms | 2 Main Level Bedrooms
- Primary Bedroom on Main
- Walk-In Closet
- 4 Full Bathrooms
- Double Vanity
- Soaking Tub
Home Security
- Smart Home
- Smart Thermostat
- Carbon Monoxide Detectors
- Fire and Smoke Detector
Eco-Friendly Details
- Energy-Efficient Windows
Outdoor Features
- Patio
- Rear Porch
Schools
- Tarvin Elementary School
- Stiles Middle School
- Rouse High School
Utilities
- Forced Air Zoned Heating and Cooling System
- Heating System Uses Natural Gas
- Municipal Utilities District for Water and Sewer
- Tankless Water Heater
- High Speed Internet
Listing and Financial Details
- Assessor Parcel Number 17W418120D0011
- Tax Block D
Community Details
Overview
- Association fees include common area maintenance
- Kith Management Association
- Built by Highland Homes
- Parkside Peninsula Subdivision
Recreation
- Community Pool
Map
Create a Home Valuation Report for This Property
The Home Valuation Report is an in-depth analysis detailing your home's value as well as a comparison with similar homes in the area
Home Values in the Area
Average Home Value in this Area
Property History
| Date | Event | Price | Change | Sq Ft Price |
|---|---|---|---|---|
| 08/05/2025 08/05/25 | Pending | -- | -- | -- |
| 08/05/2025 08/05/25 | For Sale | $633,999 | -- | $245 / Sq Ft |
Source: Unlock MLS (Austin Board of REALTORS®)
Similar Homes in Leander, TX
Source: Unlock MLS (Austin Board of REALTORS®)
MLS Number: 9472257
Nearby Homes
- 5804 Kelly Kyle Ave
- 1213 Cypress Paul St
- 1209 Cypress Paul St
- 5904 Kelly Kyle Ave
- 5808 Sean Paul Ln
- 6000 Kelly Kyle Ave
- 5612 Kyle Joseph Dr
- 5904 Sean Paul Ln
- 5608 Kyle Joseph Dr
- 6000 Sean Paul Ln
- 6016 Sean Paul Ln
- Plan Rodin at Parkside Peninsula
- Plan Torres at Parkside Peninsula
- Plan Matisse at Parkside Peninsula
- Plan Weston at Parkside Peninsula
- Plan VanGogh at Parkside Peninsula
- Plan Bernini at Parkside Peninsula
- Plan Monet at Parkside Peninsula
- Plan Renoir at Parkside Peninsula
- Plan Botero at Parkside Peninsula






